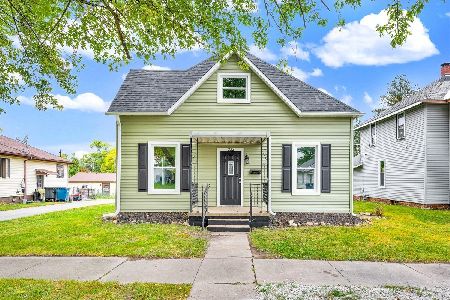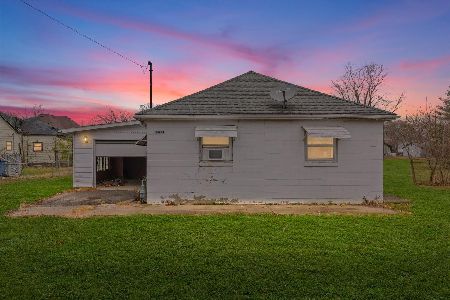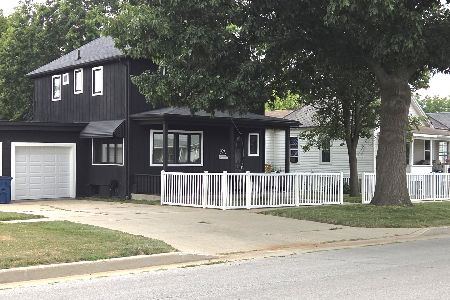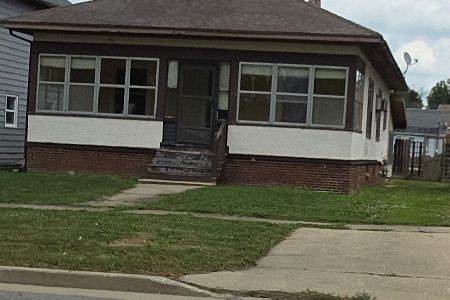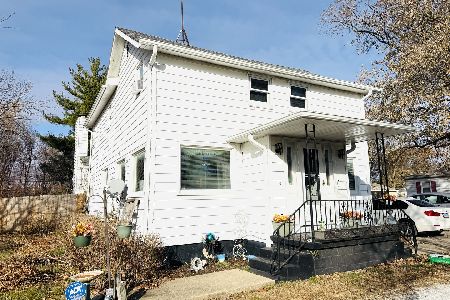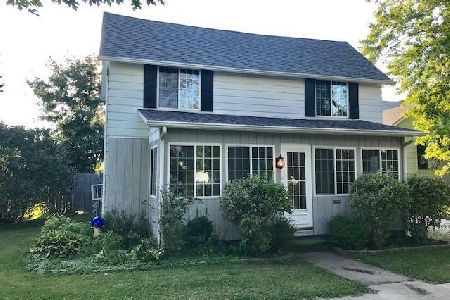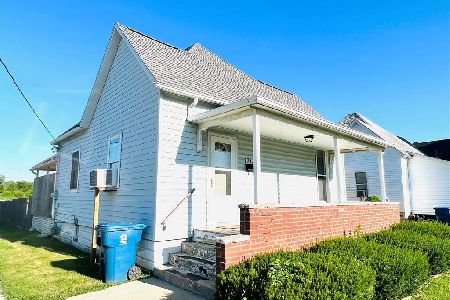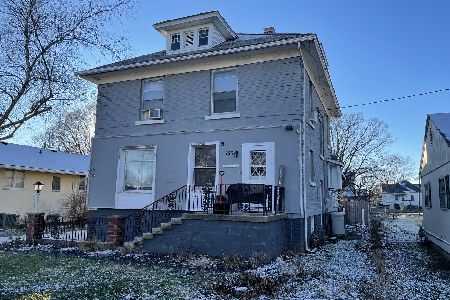810 Market, Hoopeston, Illinois 60942
$66,500
|
Sold
|
|
| Status: | Closed |
| Sqft: | 1,800 |
| Cost/Sqft: | $37 |
| Beds: | 4 |
| Baths: | 3 |
| Year Built: | 1965 |
| Property Taxes: | $0 |
| Days On Market: | 5103 |
| Lot Size: | 0,00 |
Description
PRICE REDUCED!!! Beautifully remodeled with new windows, siding, roof, central air and much more! Move in condition. Large partially fenced yard with extra parking and playset. Garden Shed. Appliances stay including washer/dryer.
Property Specifics
| Single Family | |
| — | |
| — | |
| 1965 | |
| Full | |
| — | |
| No | |
| — |
| Vermilion | |
| — | |
| — / — | |
| — | |
| Public | |
| Public Sewer | |
| 09421868 | |
| 0312306032 |
Nearby Schools
| NAME: | DISTRICT: | DISTANCE: | |
|---|---|---|---|
|
Grade School
Hoopeston |
— | ||
|
Middle School
Hoopeston |
Not in DB | ||
|
High School
Hoopeston Area High School |
Not in DB | ||
Property History
| DATE: | EVENT: | PRICE: | SOURCE: |
|---|---|---|---|
| 20 Feb, 2012 | Sold | $66,500 | MRED MLS |
| 18 Feb, 2012 | Under contract | $66,500 | MRED MLS |
| — | Last price change | $67,000 | MRED MLS |
| 7 Dec, 2011 | Listed for sale | $0 | MRED MLS |
Room Specifics
Total Bedrooms: 4
Bedrooms Above Ground: 4
Bedrooms Below Ground: 0
Dimensions: —
Floor Type: Carpet
Dimensions: —
Floor Type: Carpet
Dimensions: —
Floor Type: Carpet
Full Bathrooms: 3
Bathroom Amenities: —
Bathroom in Basement: —
Rooms: Walk In Closet
Basement Description: Partially Finished
Other Specifics
| 1.5 | |
| — | |
| — | |
| Deck | |
| Fenced Yard | |
| 50 X 160 | |
| — | |
| Full | |
| First Floor Bedroom | |
| Cooktop, Dryer, Built-In Oven, Refrigerator, Washer | |
| Not in DB | |
| — | |
| — | |
| — | |
| — |
Tax History
| Year | Property Taxes |
|---|
Contact Agent
Nearby Similar Homes
Nearby Sold Comparables
Contact Agent
Listing Provided By
RE/MAX Choice

