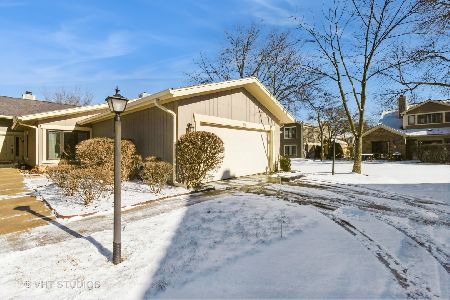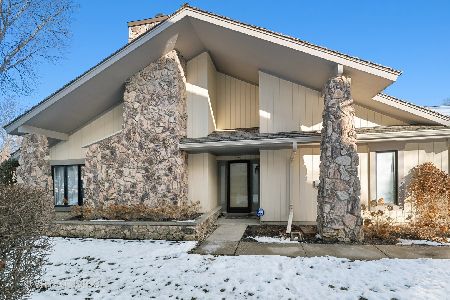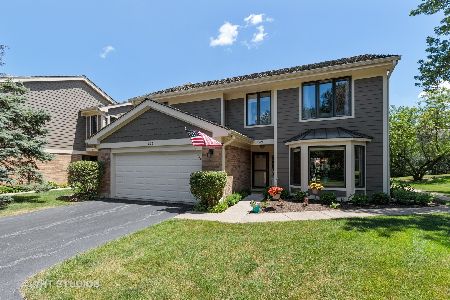810 Maywood Court, Libertyville, Illinois 60048
$410,000
|
Sold
|
|
| Status: | Closed |
| Sqft: | 2,203 |
| Cost/Sqft: | $200 |
| Beds: | 2 |
| Baths: | 2 |
| Year Built: | 1987 |
| Property Taxes: | $6,375 |
| Days On Market: | 1310 |
| Lot Size: | 0,00 |
Description
Voluminous Ranch home with soaring ceilings and skylights. Coveted Riva Ridge subdivision. Enter through the impressive private front path. You are greeted by the sumptuous foyer for all of your future welcomes and farewells. The single floor floorplan enjoys a 270 degree of openness including the living room, dining room, kitchen and office. The oversized living room boasts a Cathedral ceiling, a white brick floor to ceiling fireplace, side bar and additional shelves. Large windows bring in the natural light and exterior flora. The dining room can easily sit 10 beneath the designer light and moon skylight. The spacious renovated kitchen has an eat-in area next to the slider leading to the front patio and serenity. Newer dove gray colored cabinets, light toned granite counter tops and stainless steel appliances are ready for you. The Office/Den is adjacent to the dining room providing additional flex space. It is currently shown as an office but it could be a delightful family room. Beautiful custom bookcase and shelving available for decor and books highlight the south wall. Cathedral ceiling and two skylights add additional lighting for ambiance and warmth. The large hall full bath is conveniently available to the second bedroom. The primary bedroom embraces southern exposure and a luxury bath with a slipper tub and separate shower. The laundry room is well lighted. The hall to the 2.5 car garage is ready for additional storage use. Quintessential Libertyville on a cul-de-sac guarded by 100 year old Maple trees. Outstanding! Don't worry the HOA will be attending to the cleaning of the moon skylight. Two new mirrors will be added shortly to the hall bath. The second bedroom ceiling is scheduled to be painted.
Property Specifics
| Condos/Townhomes | |
| 1 | |
| — | |
| 1987 | |
| — | |
| RANCH | |
| No | |
| — |
| Lake | |
| Riva Ridge I | |
| 519 / Monthly | |
| — | |
| — | |
| — | |
| 11474161 | |
| 11273021400000 |
Nearby Schools
| NAME: | DISTRICT: | DISTANCE: | |
|---|---|---|---|
|
Grade School
Hawthorn Elementary School (nor |
73 | — | |
|
Middle School
Hawthorn Middle School North |
73 | Not in DB | |
|
High School
Libertyville High School |
128 | Not in DB | |
Property History
| DATE: | EVENT: | PRICE: | SOURCE: |
|---|---|---|---|
| 11 Aug, 2022 | Sold | $410,000 | MRED MLS |
| 27 Jul, 2022 | Under contract | $440,000 | MRED MLS |
| 25 Jul, 2022 | Listed for sale | $440,000 | MRED MLS |
| 22 May, 2025 | Sold | $522,000 | MRED MLS |
| 4 Mar, 2025 | Under contract | $525,000 | MRED MLS |
| 24 Jan, 2025 | Listed for sale | $525,000 | MRED MLS |
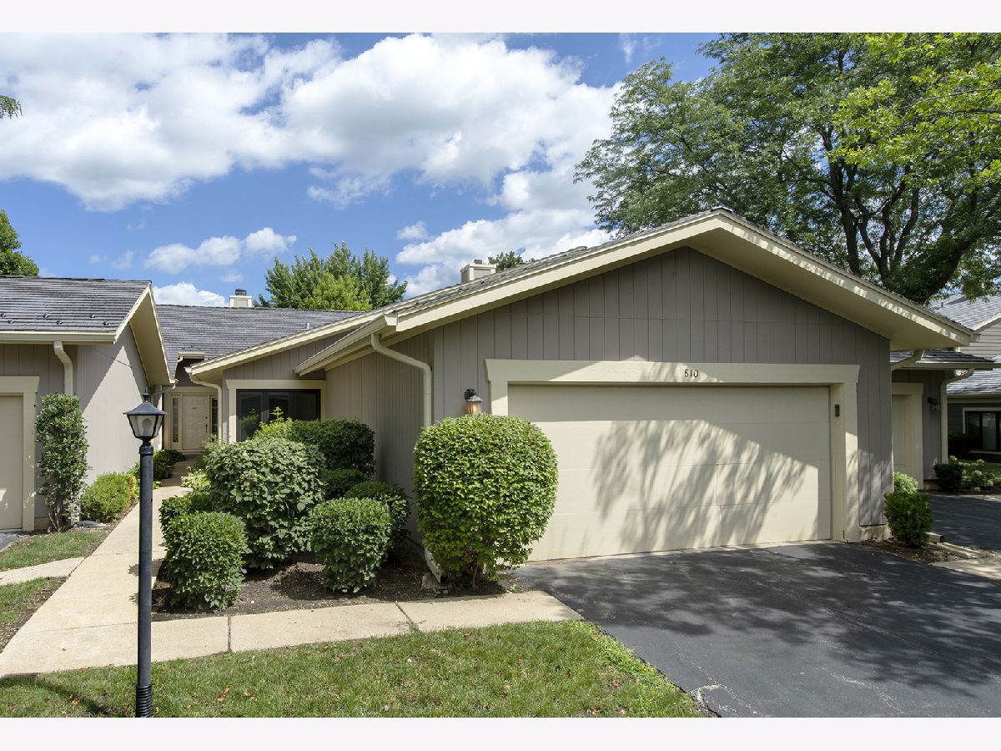
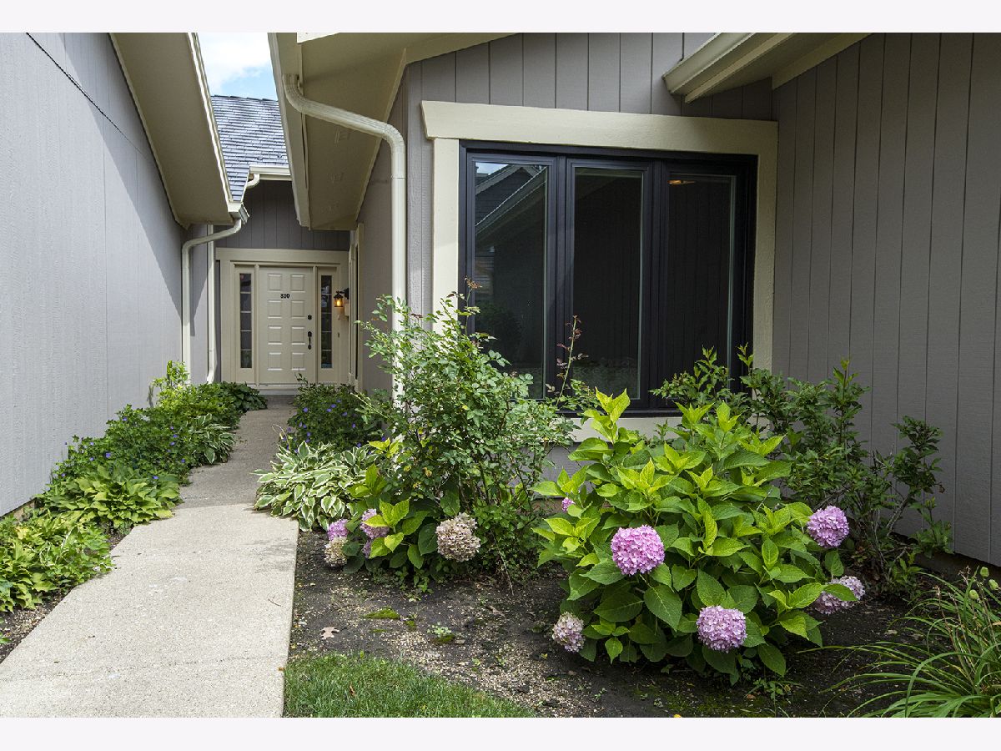
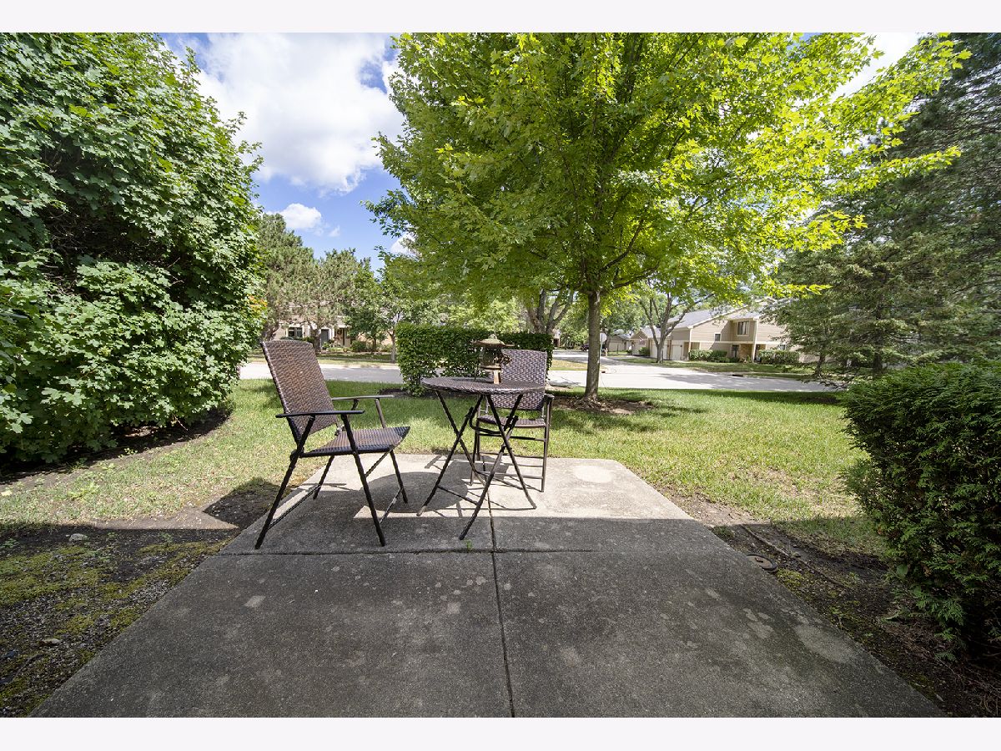
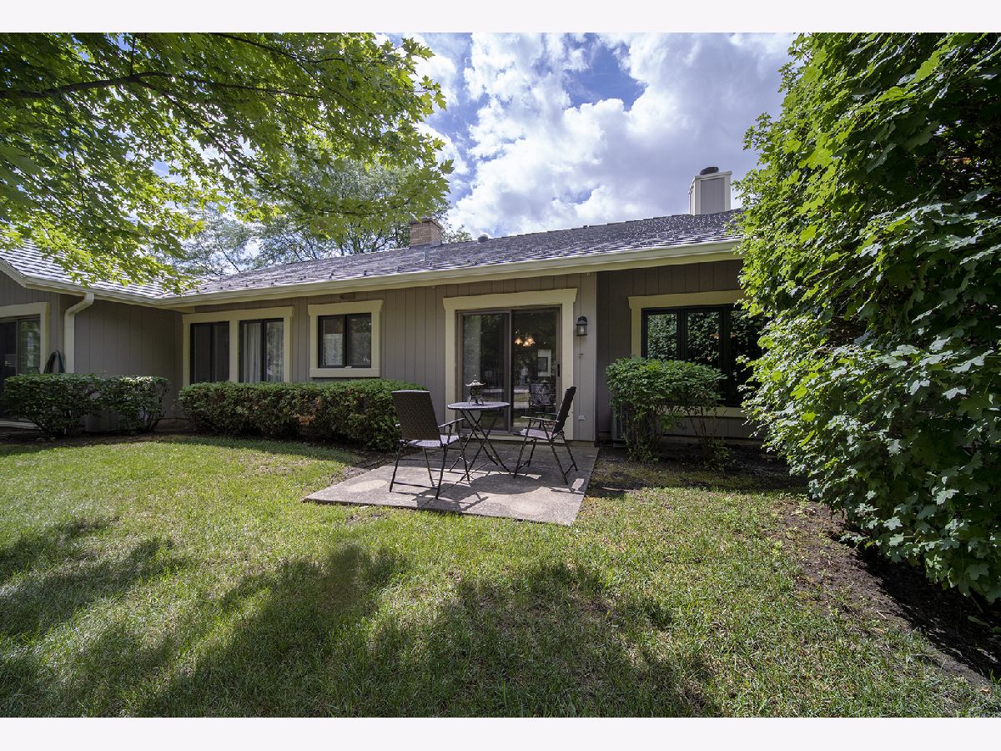
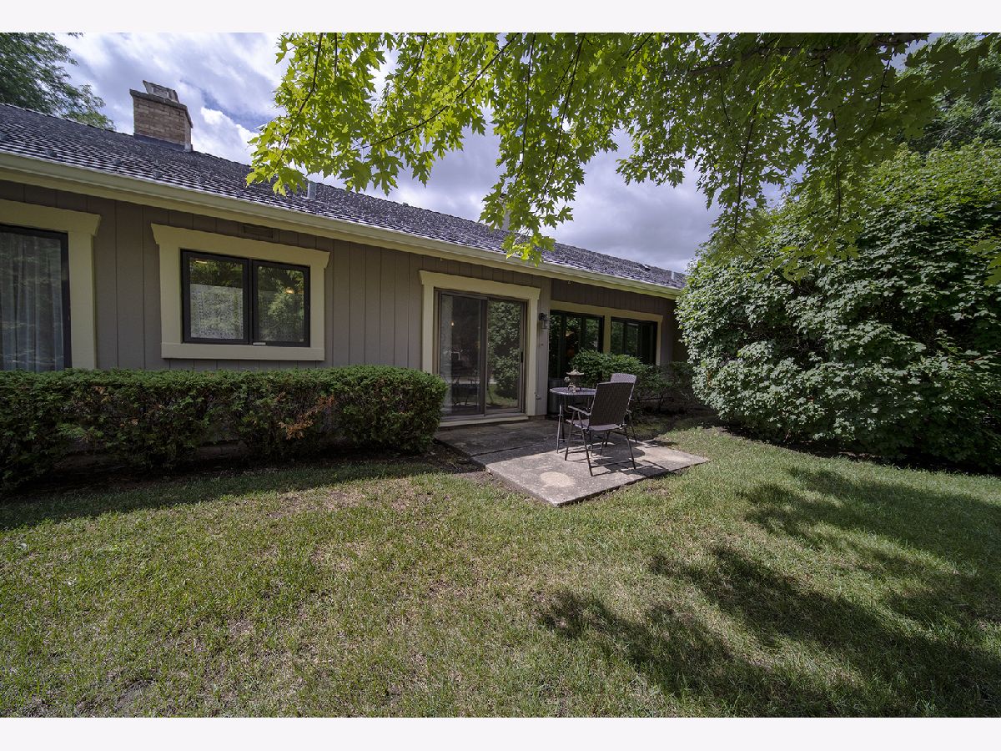
Room Specifics
Total Bedrooms: 2
Bedrooms Above Ground: 2
Bedrooms Below Ground: 0
Dimensions: —
Floor Type: —
Full Bathrooms: 2
Bathroom Amenities: Separate Shower,Double Sink,Soaking Tub
Bathroom in Basement: 0
Rooms: —
Basement Description: None
Other Specifics
| 2 | |
| — | |
| Asphalt | |
| — | |
| — | |
| COMMON | |
| — | |
| — | |
| — | |
| — | |
| Not in DB | |
| — | |
| — | |
| — | |
| — |
Tax History
| Year | Property Taxes |
|---|---|
| 2022 | $6,375 |
| 2025 | $10,090 |
Contact Agent
Nearby Sold Comparables
Contact Agent
Listing Provided By
RE/MAX Suburban


