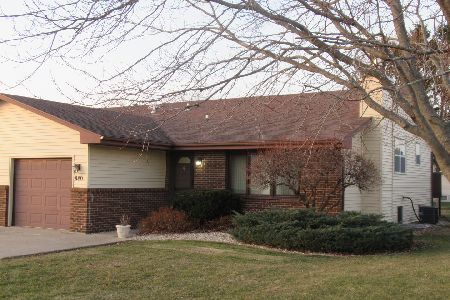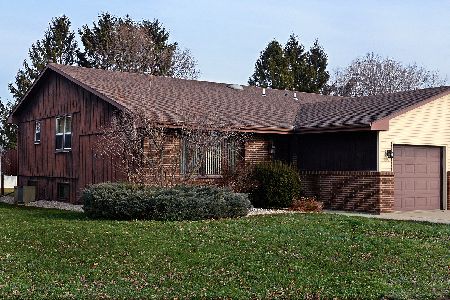810 Mckinley Road, Ottawa, Illinois 61350
$115,000
|
Sold
|
|
| Status: | Closed |
| Sqft: | 1,600 |
| Cost/Sqft: | $75 |
| Beds: | 2 |
| Baths: | 2 |
| Year Built: | — |
| Property Taxes: | $2,018 |
| Days On Market: | 6053 |
| Lot Size: | 0,00 |
Description
Like new townhouse in A-1 condition. Living room with brick fireplace and bay window, dining room with sliders to patio and back yard with mature trees. Oak Kitchen with ample cabinets. Upper level has 2 bedrooms including Master and bath. The lower Level has a family room ( which could be a 3rd bedroom), a 2nd bath and laundry room. Roof recently replace. Property includes appliances. Move right in!
Property Specifics
| Condos/Townhomes | |
| — | |
| — | |
| — | |
| None | |
| — | |
| No | |
| — |
| La Salle | |
| Briarcrest | |
| 0 / — | |
| None | |
| Public | |
| Public Sewer | |
| 07252426 | |
| 22143410110000 |
Nearby Schools
| NAME: | DISTRICT: | DISTANCE: | |
|---|---|---|---|
|
Grade School
Mckinley Elementary School |
141 | — | |
|
Middle School
Shepherd Middle School |
141 | Not in DB | |
|
High School
Ottawa Township High School |
140 | Not in DB | |
Property History
| DATE: | EVENT: | PRICE: | SOURCE: |
|---|---|---|---|
| 24 Nov, 2009 | Sold | $115,000 | MRED MLS |
| 23 Oct, 2009 | Under contract | $120,000 | MRED MLS |
| — | Last price change | $125,000 | MRED MLS |
| 22 Jun, 2009 | Listed for sale | $125,000 | MRED MLS |
Room Specifics
Total Bedrooms: 2
Bedrooms Above Ground: 2
Bedrooms Below Ground: 0
Dimensions: —
Floor Type: Carpet
Full Bathrooms: 2
Bathroom Amenities: —
Bathroom in Basement: 0
Rooms: —
Basement Description: None
Other Specifics
| 1 | |
| — | |
| Concrete | |
| Patio, Storms/Screens, End Unit | |
| Landscaped | |
| 39X146 | |
| — | |
| None | |
| Laundry Hook-Up in Unit, Storage | |
| Range, Microwave, Dishwasher, Refrigerator, Washer, Dryer | |
| Not in DB | |
| — | |
| — | |
| — | |
| — |
Tax History
| Year | Property Taxes |
|---|---|
| 2009 | $2,018 |
Contact Agent
Nearby Similar Homes
Nearby Sold Comparables
Contact Agent
Listing Provided By
Coldwell Banker The Real Estate Group






