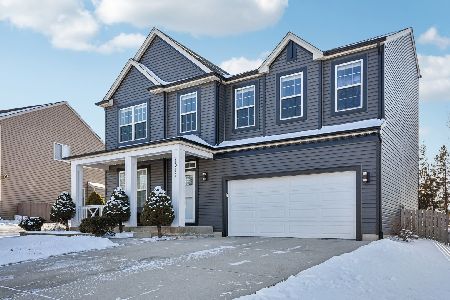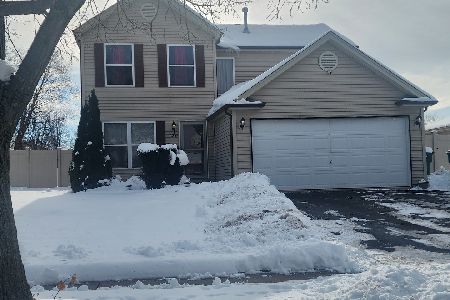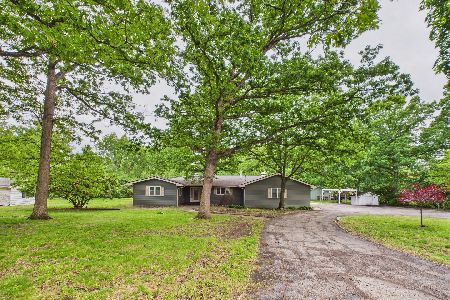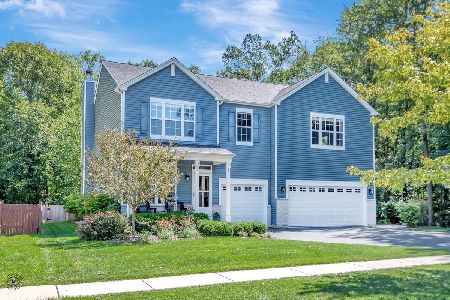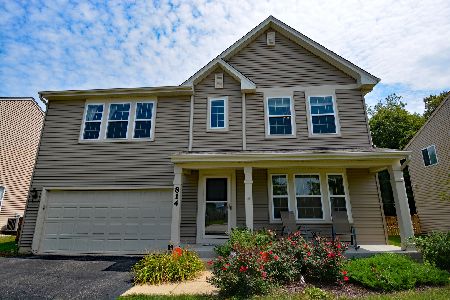810 Neufairfield Drive, Joliet, Illinois 60432
$320,000
|
Sold
|
|
| Status: | Closed |
| Sqft: | 2,984 |
| Cost/Sqft: | $107 |
| Beds: | 4 |
| Baths: | 4 |
| Year Built: | 2006 |
| Property Taxes: | $7,361 |
| Days On Market: | 2395 |
| Lot Size: | 0,00 |
Description
SPECTACULAR, STUNNING, ONE-OF-A-KIND ENTERTAINMENT PARADISE BACKING TO A PRIVATE WOODED RETREAT! This amazing 2-story has so much to offer! 4-bedrooms plus office and loft. New hardwood floors (2016) in living rm dining rm area. The open concept kitchen to family room is breathtaking! Updated tile backsplash, stainless steel appliances, and hardware. Huge eating area opening to sensational family room w/ new carpeting and updated stacked stone fireplace. The second level offers a lavish master suite w/updated master bath, huge separate shower and Jacuzzi tub w/built in TV. 3 additional bedrooms, full bath and laundry rm. Want more? THE BACKYARD IS PURE AMAZEMENT! Huge deck surrounding heated pool with built in hot tub and gazebo. Patio w/firepit. Fully fenced in yard all backing to nature preserve. Fully finished basement has built in bar, rec area and full bath. Heated 2-car garage. Just minutes to I-80, I-355, hospital, golf club, shopping. FUN-LOVERS THIS IS YOUR DREAM HOME!
Property Specifics
| Single Family | |
| — | |
| — | |
| 2006 | |
| Full | |
| — | |
| No | |
| — |
| Will | |
| Neufairfield | |
| 195 / Annual | |
| None | |
| Public | |
| Public Sewer | |
| 10448336 | |
| 1508063080330000 |
Property History
| DATE: | EVENT: | PRICE: | SOURCE: |
|---|---|---|---|
| 29 Aug, 2019 | Sold | $320,000 | MRED MLS |
| 18 Jul, 2019 | Under contract | $319,900 | MRED MLS |
| 12 Jul, 2019 | Listed for sale | $319,900 | MRED MLS |
Room Specifics
Total Bedrooms: 4
Bedrooms Above Ground: 4
Bedrooms Below Ground: 0
Dimensions: —
Floor Type: Carpet
Dimensions: —
Floor Type: Carpet
Dimensions: —
Floor Type: Carpet
Full Bathrooms: 4
Bathroom Amenities: Whirlpool,Separate Shower
Bathroom in Basement: 1
Rooms: Loft,Recreation Room,Bonus Room,Office
Basement Description: Finished
Other Specifics
| 2 | |
| Concrete Perimeter | |
| Asphalt | |
| Deck, Patio, Porch, Hot Tub, Above Ground Pool | |
| Fenced Yard,Nature Preserve Adjacent,Wooded | |
| 66X123X67X124 | |
| — | |
| Full | |
| Hot Tub, Hardwood Floors, Second Floor Laundry | |
| Range, Microwave, Dishwasher, Refrigerator, Washer, Dryer, Disposal, Stainless Steel Appliance(s) | |
| Not in DB | |
| Sidewalks, Street Lights, Street Paved | |
| — | |
| — | |
| Gas Starter |
Tax History
| Year | Property Taxes |
|---|---|
| 2019 | $7,361 |
Contact Agent
Nearby Similar Homes
Nearby Sold Comparables
Contact Agent
Listing Provided By
Realty Executives Midwest

