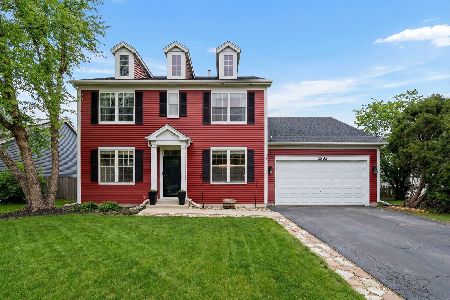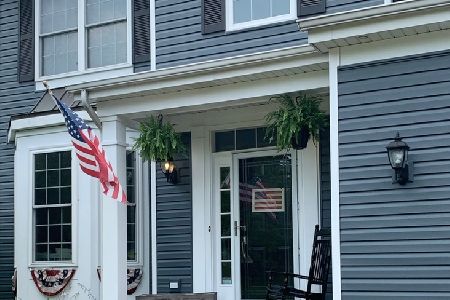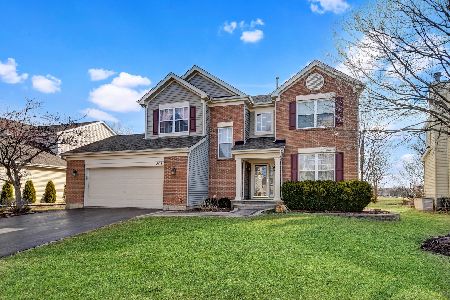810 Sapphire Drive, Bolingbrook, Illinois 60490
$325,000
|
Sold
|
|
| Status: | Closed |
| Sqft: | 1,885 |
| Cost/Sqft: | $180 |
| Beds: | 4 |
| Baths: | 3 |
| Year Built: | 2002 |
| Property Taxes: | $7,372 |
| Days On Market: | 2842 |
| Lot Size: | 0,19 |
Description
Grand estate family living located in the HEART of Bolingbrook. 4 generous size bdrms, 2.5 baths. Finished basement. Newers include: windows, furnace, CAC, roof. H20, garage door, invisible fence, surround sound, video monitoring....Tremendous curb appeal. Corner lot. Brick paver front and rear. Oversized fenced back yard perfect for SUMMER FUN! Pergola canopy. Gas operated fire pit. Property backs up to Sunset Park. EZ 2 show.
Property Specifics
| Single Family | |
| — | |
| — | |
| 2002 | |
| — | |
| — | |
| No | |
| 0.19 |
| Will | |
| Somerfield | |
| 75 / Quarterly | |
| — | |
| — | |
| — | |
| 09956421 | |
| 1202193040090000 |
Nearby Schools
| NAME: | DISTRICT: | DISTANCE: | |
|---|---|---|---|
|
Grade School
Liberty Elementary School |
202 | — | |
|
Middle School
John F Kennedy Middle School |
202 | Not in DB | |
|
High School
Plainfield East High School |
202 | Not in DB | |
Property History
| DATE: | EVENT: | PRICE: | SOURCE: |
|---|---|---|---|
| 21 Jun, 2018 | Sold | $325,000 | MRED MLS |
| 29 May, 2018 | Under contract | $338,500 | MRED MLS |
| — | Last price change | $342,500 | MRED MLS |
| 19 May, 2018 | Listed for sale | $342,500 | MRED MLS |
Room Specifics
Total Bedrooms: 4
Bedrooms Above Ground: 4
Bedrooms Below Ground: 0
Dimensions: —
Floor Type: —
Dimensions: —
Floor Type: —
Dimensions: —
Floor Type: —
Full Bathrooms: 3
Bathroom Amenities: Double Sink
Bathroom in Basement: 0
Rooms: —
Basement Description: Finished,Crawl
Other Specifics
| 2 | |
| — | |
| Asphalt | |
| — | |
| — | |
| 120X70 | |
| Unfinished | |
| — | |
| — | |
| — | |
| Not in DB | |
| — | |
| — | |
| — | |
| — |
Tax History
| Year | Property Taxes |
|---|---|
| 2018 | $7,372 |
Contact Agent
Nearby Similar Homes
Nearby Sold Comparables
Contact Agent
Listing Provided By
Baird & Warner Real Estate











