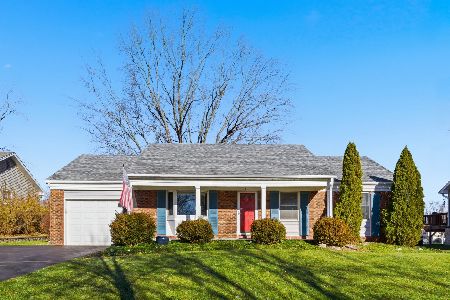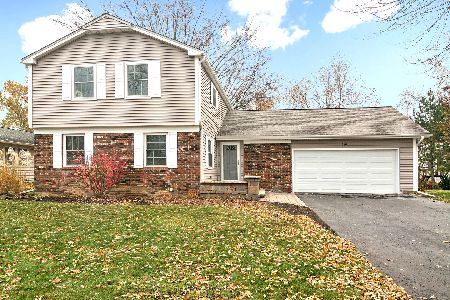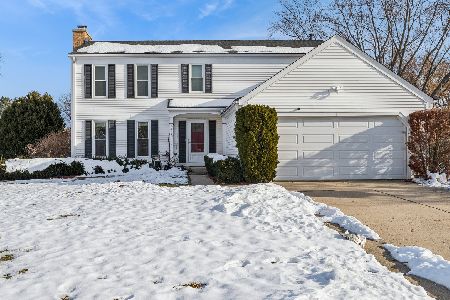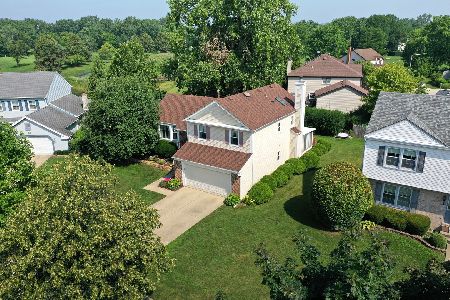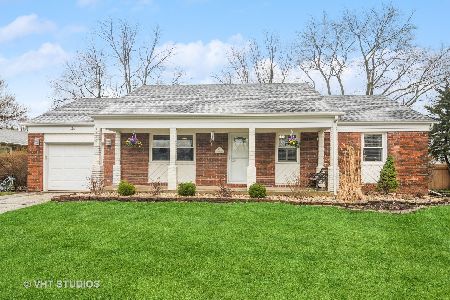810 Shady Grove Lane, Buffalo Grove, Illinois 60089
$375,000
|
Sold
|
|
| Status: | Closed |
| Sqft: | 2,115 |
| Cost/Sqft: | $177 |
| Beds: | 4 |
| Baths: | 3 |
| Year Built: | 1970 |
| Property Taxes: | $9,668 |
| Days On Market: | 1796 |
| Lot Size: | 0,27 |
Description
Look no further! This classic home has a remodeled kitchen with quartz counter tops, cherry cabinets, double convection oven, island with dual power and an ample sized pantry. Spacious living room with an inviting flow into the formal dining room and family room with brick fireplace. First floor contains updated powder room and the laundry room. Upstairs has 4 generous sized bedrooms, an updated hall bathroom featuring a Kohler soaker tub. Updated En suite in the primary bedroom with a huge walk in closet. Great outdoor space with beautiful landscaping, a natural wood fully fenced yard and a patio which is excellent for entertaining. Two car garage. New architecture tile roof and gutters (2020), new 50 gal water heater (2019), newer high efficiency Marvin Integrity windows in the entire home (2015). The home is located in the award -winning Stevenson High School district.
Property Specifics
| Single Family | |
| — | |
| Colonial | |
| 1970 | |
| None | |
| ROXBURY | |
| No | |
| 0.27 |
| Lake | |
| Strathmore | |
| 0 / Not Applicable | |
| None | |
| Lake Michigan | |
| Public Sewer | |
| 10995342 | |
| 15294080140000 |
Nearby Schools
| NAME: | DISTRICT: | DISTANCE: | |
|---|---|---|---|
|
Grade School
Ivy Hall Elementary School |
96 | — | |
|
Middle School
Twin Groves Middle School |
96 | Not in DB | |
|
High School
Adlai E Stevenson High School |
125 | Not in DB | |
Property History
| DATE: | EVENT: | PRICE: | SOURCE: |
|---|---|---|---|
| 18 May, 2015 | Sold | $345,000 | MRED MLS |
| 10 Mar, 2015 | Under contract | $359,900 | MRED MLS |
| 6 Feb, 2015 | Listed for sale | $359,900 | MRED MLS |
| 16 Apr, 2021 | Sold | $375,000 | MRED MLS |
| 16 Feb, 2021 | Under contract | $375,000 | MRED MLS |
| 15 Feb, 2021 | Listed for sale | $375,000 | MRED MLS |
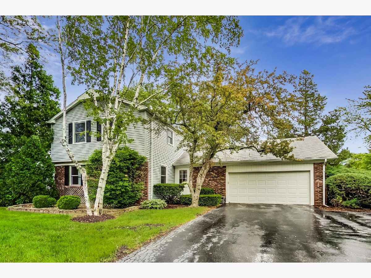
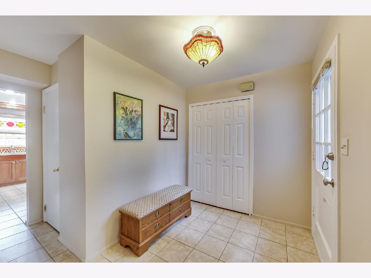
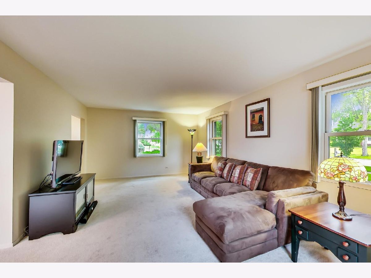
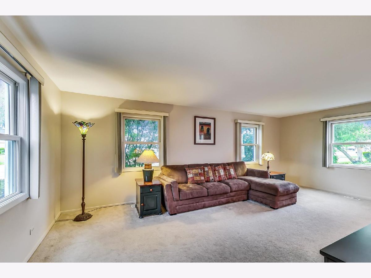
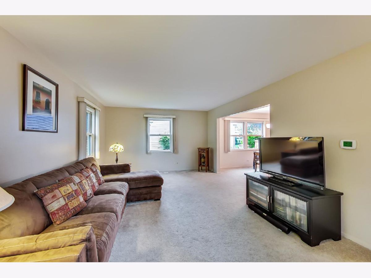
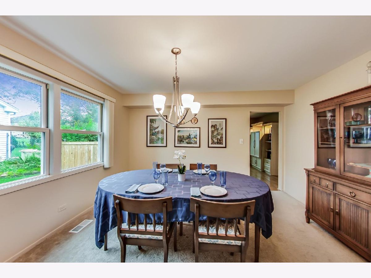
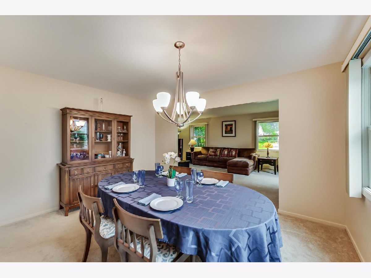
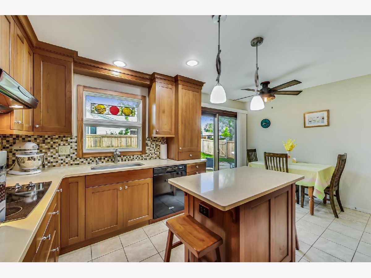
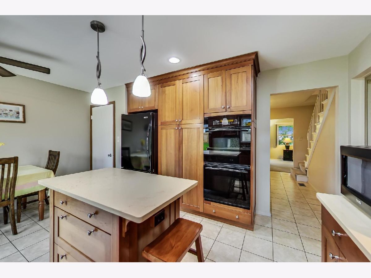
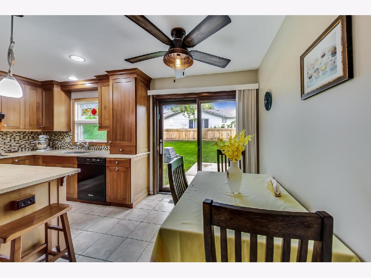
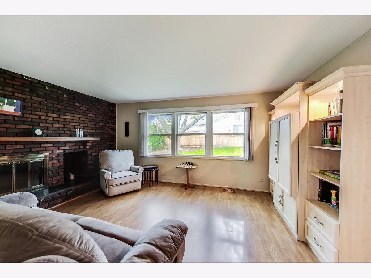
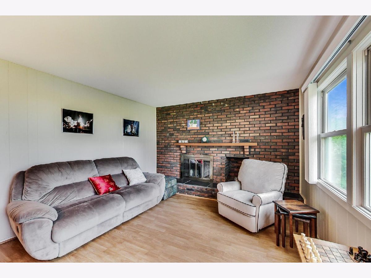
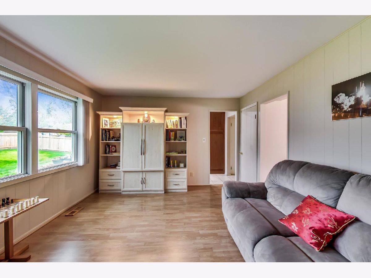
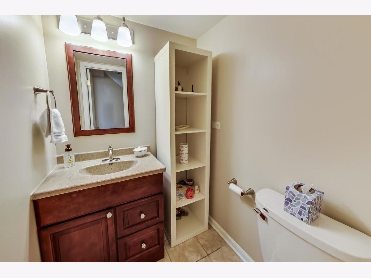
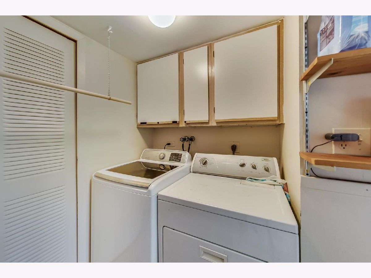
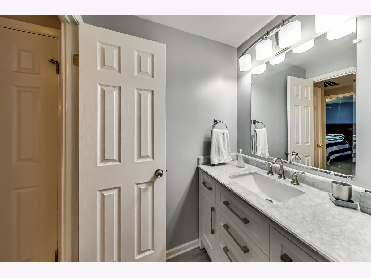
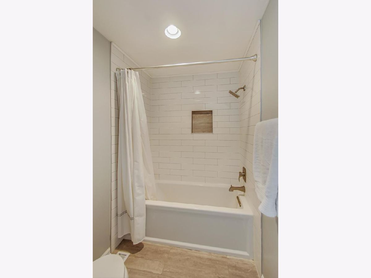
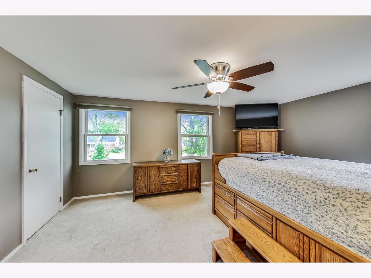
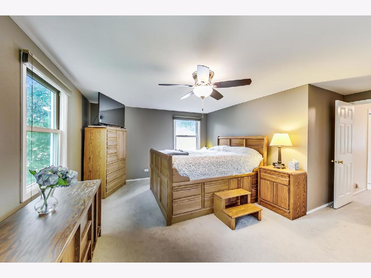
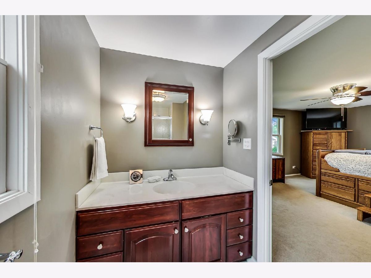
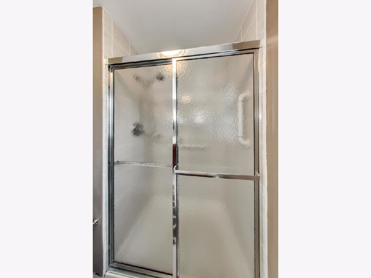
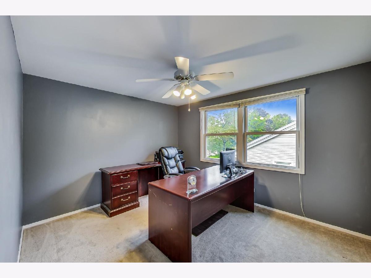
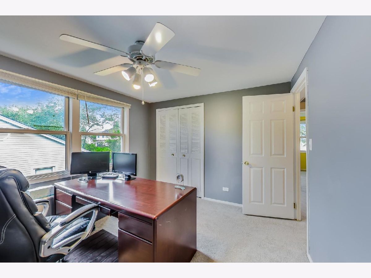
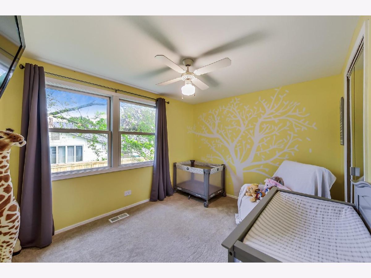
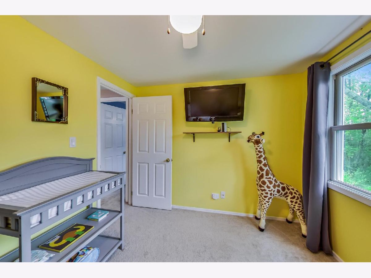
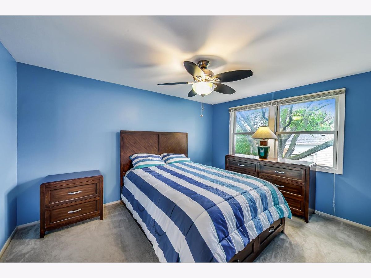
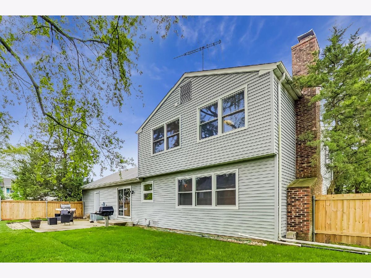
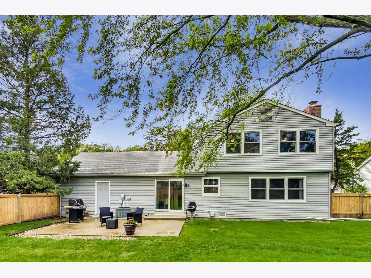
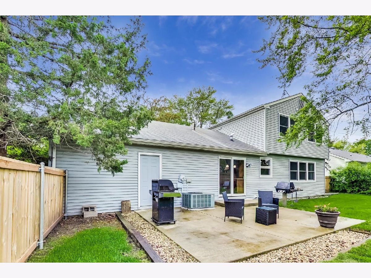
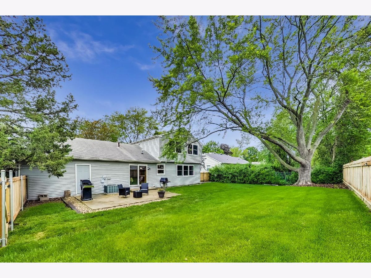
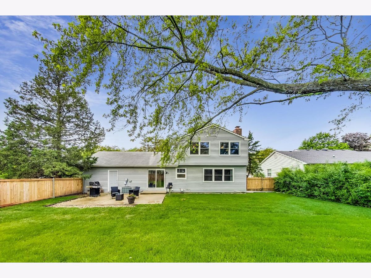
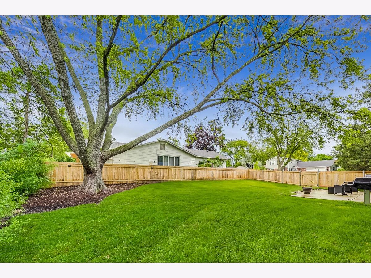
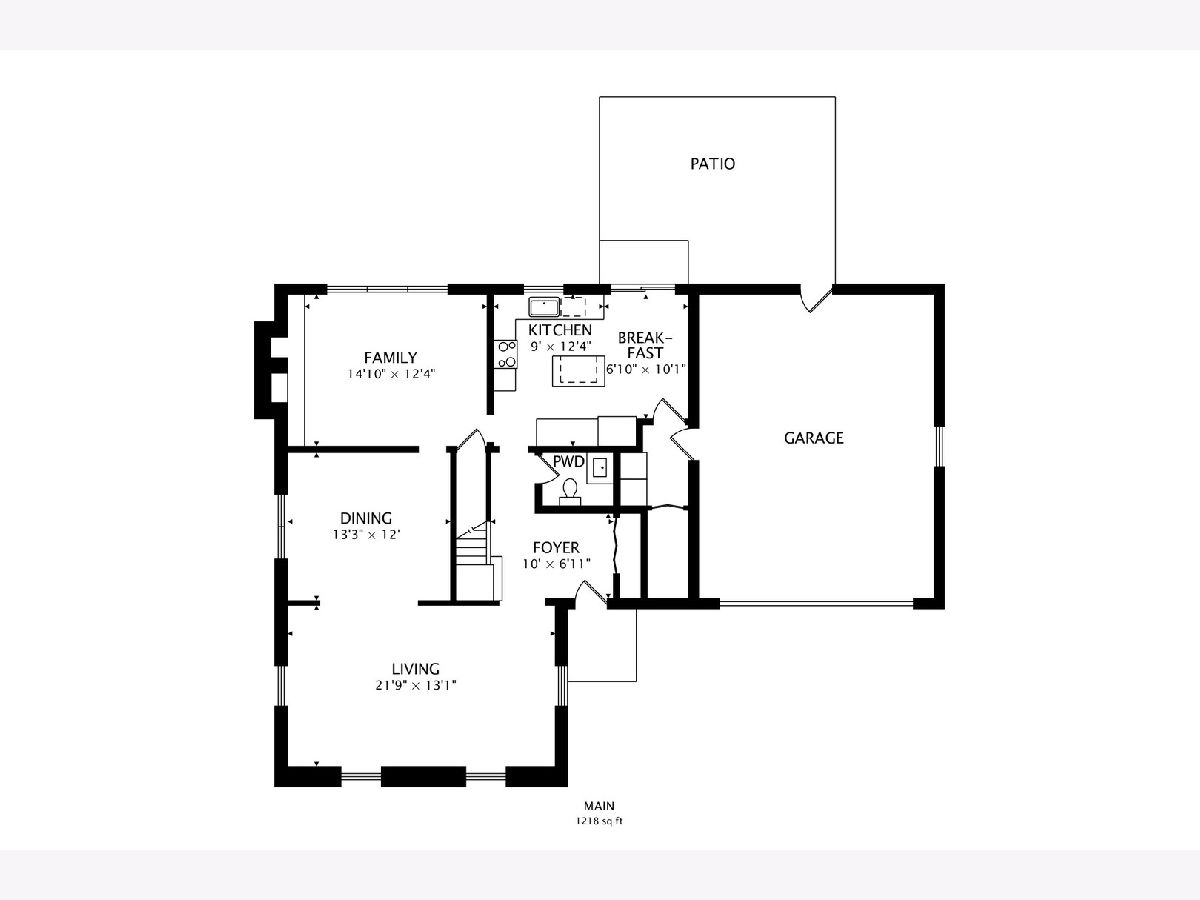
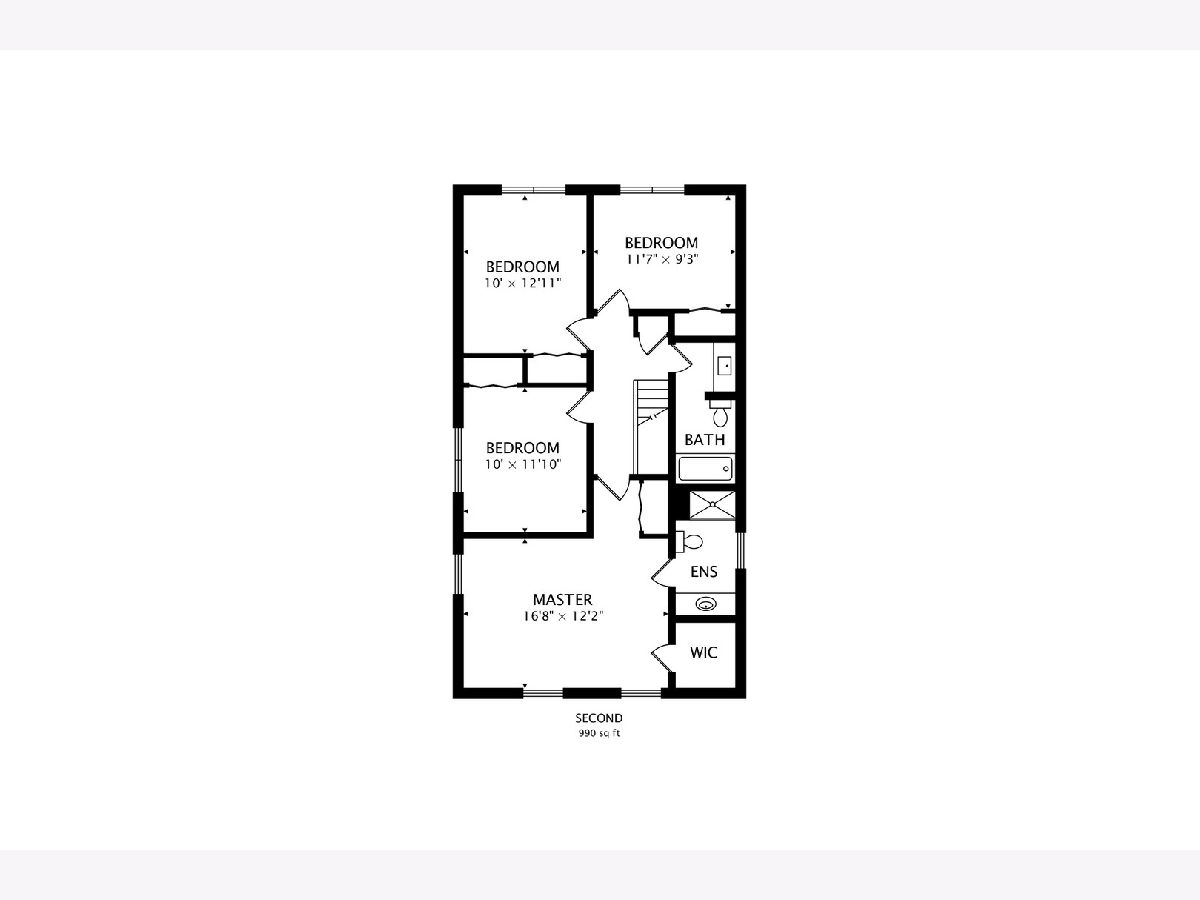
Room Specifics
Total Bedrooms: 4
Bedrooms Above Ground: 4
Bedrooms Below Ground: 0
Dimensions: —
Floor Type: Carpet
Dimensions: —
Floor Type: Carpet
Dimensions: —
Floor Type: Carpet
Full Bathrooms: 3
Bathroom Amenities: —
Bathroom in Basement: 0
Rooms: No additional rooms
Basement Description: Crawl
Other Specifics
| 2 | |
| Concrete Perimeter | |
| — | |
| Patio, Storms/Screens, Outdoor Grill | |
| Corner Lot | |
| 103 X 125 X 102 X 126 | |
| Pull Down Stair | |
| Full | |
| Wood Laminate Floors, First Floor Laundry | |
| Double Oven, Microwave, Dishwasher, Refrigerator, High End Refrigerator, Washer, Dryer, Disposal | |
| Not in DB | |
| Curbs, Sidewalks, Street Lights, Street Paved | |
| — | |
| — | |
| Wood Burning |
Tax History
| Year | Property Taxes |
|---|---|
| 2015 | $9,668 |
Contact Agent
Nearby Similar Homes
Nearby Sold Comparables
Contact Agent
Listing Provided By
@properties



