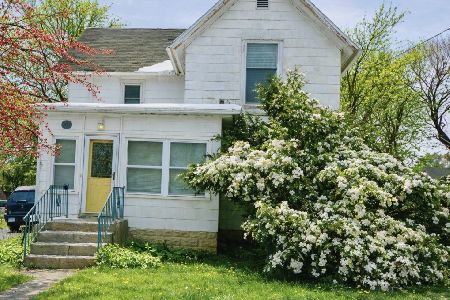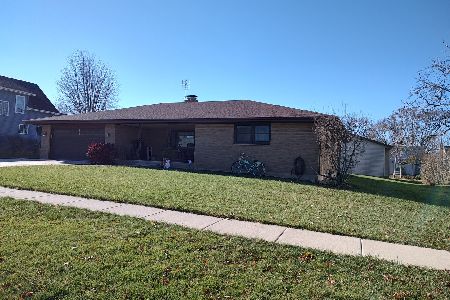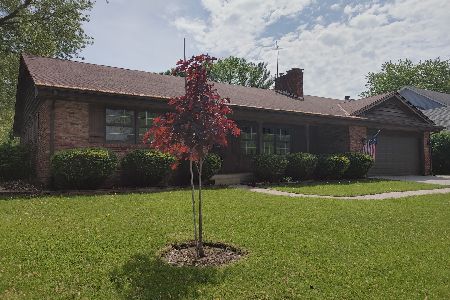810 Sullivan Drive, Belvidere, Illinois 61008
$105,000
|
Sold
|
|
| Status: | Closed |
| Sqft: | 1,818 |
| Cost/Sqft: | $58 |
| Beds: | 4 |
| Baths: | 2 |
| Year Built: | 1951 |
| Property Taxes: | $2,284 |
| Days On Market: | 2228 |
| Lot Size: | 0,27 |
Description
Unique Ranch style home with addition on back for an upper bedroom and a lower bedroom; just a few steps each; nice for a little separation. Large eat in kitchen and first floor laundry with large coat closet off the back door. Hardwood floors in living room, hall and main floor bedrooms. Whirlpool tub in main shower and stand up shower in the other full bathroom. Brand new furnace and gutters. Fenced yard and small deck off back. Great location!
Property Specifics
| Single Family | |
| — | |
| — | |
| 1951 | |
| Full | |
| — | |
| No | |
| 0.27 |
| Boone | |
| — | |
| — / Not Applicable | |
| None | |
| Community Well | |
| Public Sewer | |
| 10607515 | |
| 0525455009 |
Nearby Schools
| NAME: | DISTRICT: | DISTANCE: | |
|---|---|---|---|
|
Grade School
Lincoln Elementary School |
100 | — | |
|
Middle School
Belvidere South Middle School |
100 | Not in DB | |
|
High School
Belvidere High School |
100 | Not in DB | |
Property History
| DATE: | EVENT: | PRICE: | SOURCE: |
|---|---|---|---|
| 6 Mar, 2020 | Sold | $105,000 | MRED MLS |
| 10 Jan, 2020 | Under contract | $105,000 | MRED MLS |
| 9 Jan, 2020 | Listed for sale | $105,000 | MRED MLS |
Room Specifics
Total Bedrooms: 4
Bedrooms Above Ground: 4
Bedrooms Below Ground: 0
Dimensions: —
Floor Type: —
Dimensions: —
Floor Type: —
Dimensions: —
Floor Type: —
Full Bathrooms: 2
Bathroom Amenities: —
Bathroom in Basement: 0
Rooms: Foyer
Basement Description: Unfinished
Other Specifics
| 2.5 | |
| — | |
| — | |
| — | |
| — | |
| 66.00X66.00X176.00X177.00 | |
| — | |
| None | |
| — | |
| — | |
| Not in DB | |
| — | |
| — | |
| — | |
| — |
Tax History
| Year | Property Taxes |
|---|---|
| 2020 | $2,284 |
Contact Agent
Nearby Similar Homes
Nearby Sold Comparables
Contact Agent
Listing Provided By
Keller Williams Realty Signature






