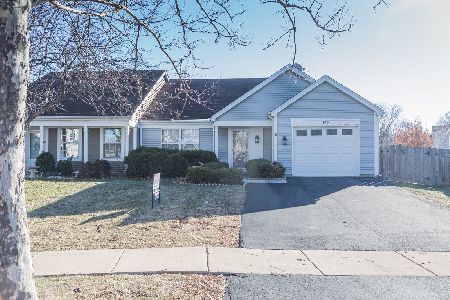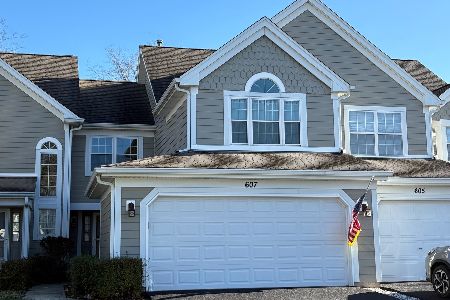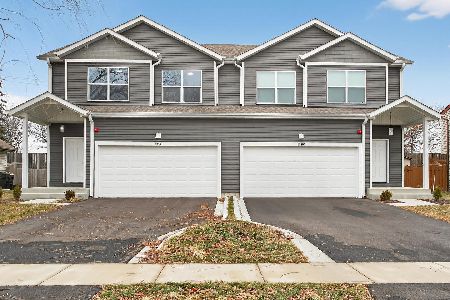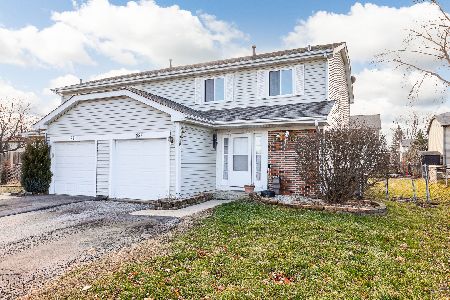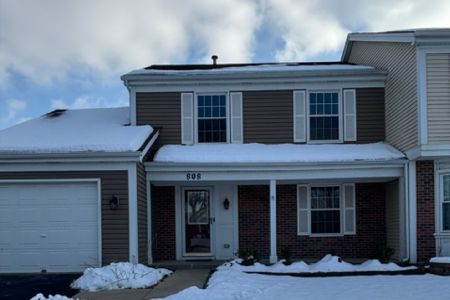810 Trinity Court, Carol Stream, Illinois 60188
$246,000
|
Sold
|
|
| Status: | Closed |
| Sqft: | 1,622 |
| Cost/Sqft: | $151 |
| Beds: | 3 |
| Baths: | 2 |
| Year Built: | 1989 |
| Property Taxes: | $4,938 |
| Days On Market: | 2438 |
| Lot Size: | 0,00 |
Description
Move in ready! Updated Marlowe model in desireable Cambridge Pointe subdivision! Situated on prime corner lot with extensive landscaping, expanded driveway & stamped walkway! Living room with huge bay window allows for tons of natural light! Gourmet kitchen features an abundance of wood cabinetry, upgraded counters, subway tile backsplash, breakfast bar, & overlooks huge dining/family room with built in shelving! Renovated powder room with wood vanity! Master plus 2 additional bedroom boast soaring ceilings! Modern hall bath with white vanity! Fenced backyard shows off huge deck, new shed & room to roam! Other features include fresh, neutral paint throughout & newer windows! Great location~ walking distance to Cambridge Park, Carol Stream pool & easy access to County Farm Rd! Don't miss out!
Property Specifics
| Condos/Townhomes | |
| 2 | |
| — | |
| 1989 | |
| None | |
| MARLOWE | |
| No | |
| — |
| Du Page | |
| Cambridge Pointe | |
| 0 / Not Applicable | |
| None | |
| Public | |
| Public Sewer | |
| 10389198 | |
| 0124416018 |
Nearby Schools
| NAME: | DISTRICT: | DISTANCE: | |
|---|---|---|---|
|
Grade School
Cloverdale Elementary School |
93 | — | |
|
Middle School
Stratford Middle School |
93 | Not in DB | |
|
High School
Glenbard North High School |
87 | Not in DB | |
Property History
| DATE: | EVENT: | PRICE: | SOURCE: |
|---|---|---|---|
| 27 Jun, 2019 | Sold | $246,000 | MRED MLS |
| 29 May, 2019 | Under contract | $244,900 | MRED MLS |
| 22 May, 2019 | Listed for sale | $244,900 | MRED MLS |
Room Specifics
Total Bedrooms: 3
Bedrooms Above Ground: 3
Bedrooms Below Ground: 0
Dimensions: —
Floor Type: Hardwood
Dimensions: —
Floor Type: Wood Laminate
Full Bathrooms: 2
Bathroom Amenities: Soaking Tub
Bathroom in Basement: 0
Rooms: No additional rooms
Basement Description: None
Other Specifics
| 1 | |
| Concrete Perimeter | |
| Asphalt | |
| Deck | |
| Corner Lot,Cul-De-Sac,Fenced Yard | |
| 8,966 SQ FT LOT | |
| — | |
| None | |
| Vaulted/Cathedral Ceilings, Hardwood Floors | |
| Range, Microwave, Dishwasher, Refrigerator, Washer, Dryer, Disposal, Range Hood | |
| Not in DB | |
| — | |
| — | |
| — | |
| — |
Tax History
| Year | Property Taxes |
|---|---|
| 2019 | $4,938 |
Contact Agent
Nearby Similar Homes
Nearby Sold Comparables
Contact Agent
Listing Provided By
RE/MAX Suburban

