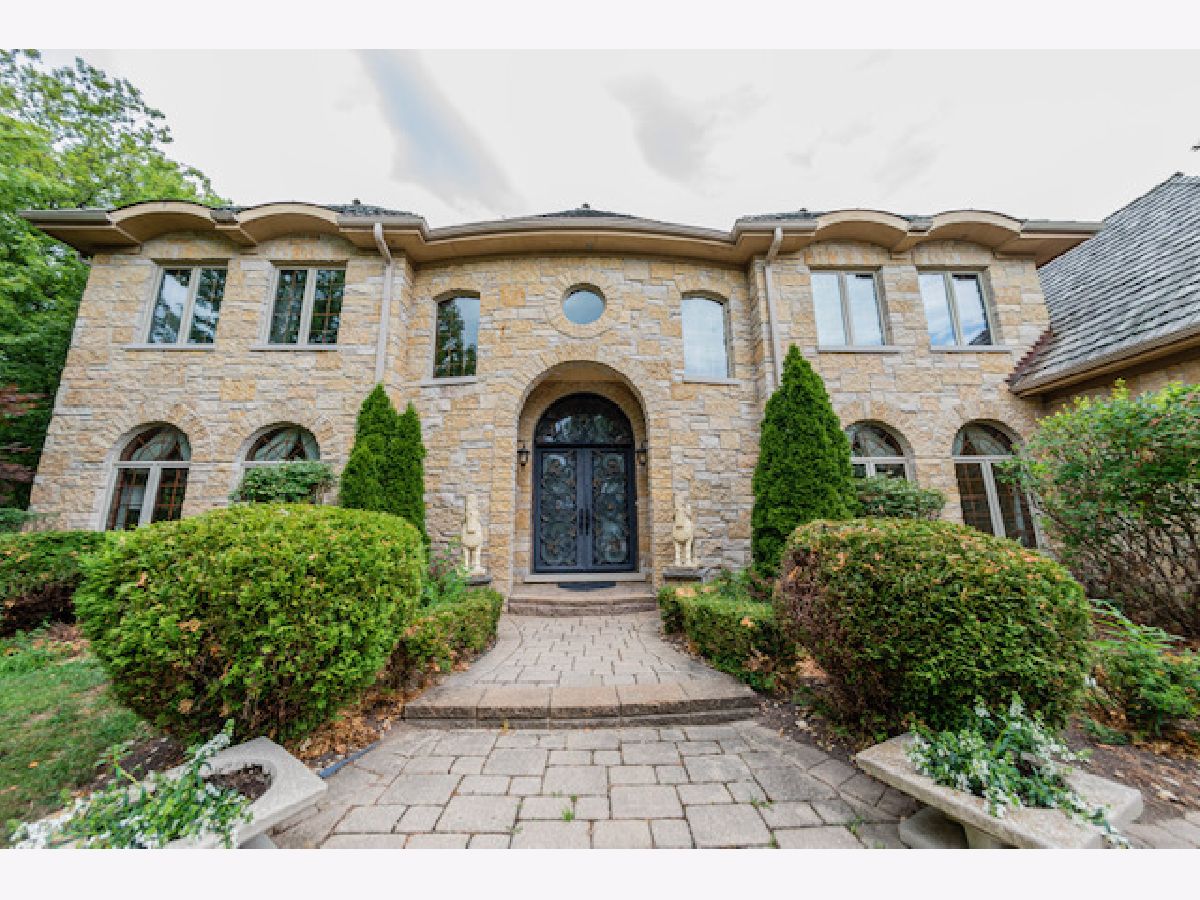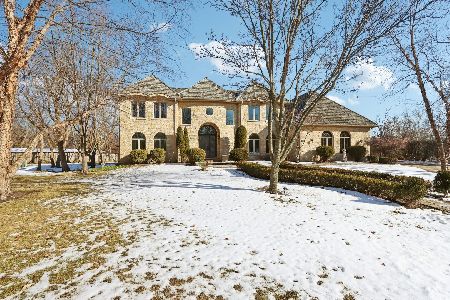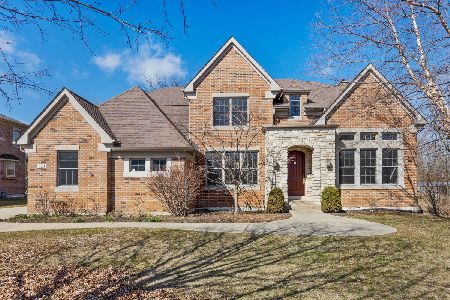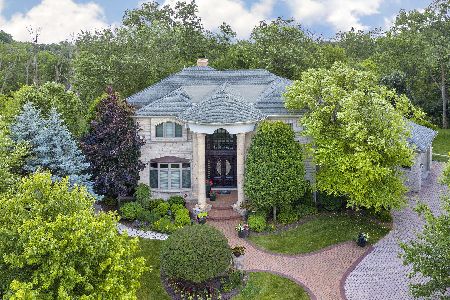810 Wagner Court, Glenview, Illinois 60025
$1,650,000
|
Sold
|
|
| Status: | Closed |
| Sqft: | 5,635 |
| Cost/Sqft: | $297 |
| Beds: | 4 |
| Baths: | 5 |
| Year Built: | 2007 |
| Property Taxes: | $30,518 |
| Days On Market: | 1034 |
| Lot Size: | 0,44 |
Description
Luxurious, custom designed and solid Mediterranean stone home located in desirable East Glenview near Wagner Farm. Situated on almost 1/2 an acre lot on Cul-de-sac. This stunning home built in 2007, offers grand entrance with center double door leading to a two-story foyer with Brazilian cherry double stair case, with custom design iron detailing, bright & spacious living room & stunning dining room; a two story family room with fireplace boasts floor to ceiling windows offering awesome views to a lush back yard and access to an outdoor covered veranda and terrace. This main level continues with gourmet kitchen with walk-in pantry offers abundance of mahogany cabinetry, high end appliances, oversized island and separate wet bar; a private office, 1st floor bedroom & lovely full bath with tub, a mudroom with closet and side entrance, and a large laundry room. The 2nd floor offers an exquisite primary suite with dual French doors and Juliet balconies, luxurious bath with oversized tub and separate shower, dual vanity; walk-in closet plus a large bonus room which can be used as an office, studio, or dressing room, 3 additional dreamy bedrooms (one with private bath, two with shared bath). Finished lower level offers huge recreation room with fireplace and wet bar, custom theater, exercise room, additional 5th bedroom; full bath and a large utility room with storage. Awesome back yard for summer entertainment, enjoy views of water meet woods Forest Preserve. 3 car garage with Tumbled Paver drive and walk ways.
Property Specifics
| Single Family | |
| — | |
| — | |
| 2007 | |
| — | |
| — | |
| No | |
| 0.44 |
| Cook | |
| Wagner Estates | |
| — / Not Applicable | |
| — | |
| — | |
| — | |
| 11741370 | |
| 04254010250000 |
Nearby Schools
| NAME: | DISTRICT: | DISTANCE: | |
|---|---|---|---|
|
Grade School
Lyon Elementary School |
34 | — | |
|
Middle School
Attea Middle School |
34 | Not in DB | |
|
High School
Glenbrook South High School |
225 | Not in DB | |
|
Alternate Elementary School
Pleasant Ridge Elementary School |
— | Not in DB | |
Property History
| DATE: | EVENT: | PRICE: | SOURCE: |
|---|---|---|---|
| 18 Jul, 2016 | Listed for sale | $0 | MRED MLS |
| 1 Aug, 2021 | Under contract | $0 | MRED MLS |
| 21 Apr, 2021 | Listed for sale | $0 | MRED MLS |
| 31 May, 2024 | Sold | $1,650,000 | MRED MLS |
| 5 Apr, 2023 | Under contract | $1,675,000 | MRED MLS |
| 20 Mar, 2023 | Listed for sale | $1,675,000 | MRED MLS |
| 18 Mar, 2025 | Sold | $1,995,000 | MRED MLS |
| 12 Feb, 2025 | Under contract | $1,995,000 | MRED MLS |
| 21 Jan, 2025 | Listed for sale | $1,995,000 | MRED MLS |













































Room Specifics
Total Bedrooms: 5
Bedrooms Above Ground: 4
Bedrooms Below Ground: 1
Dimensions: —
Floor Type: —
Dimensions: —
Floor Type: —
Dimensions: —
Floor Type: —
Dimensions: —
Floor Type: —
Full Bathrooms: 5
Bathroom Amenities: Separate Shower,Double Sink,Soaking Tub
Bathroom in Basement: 1
Rooms: —
Basement Description: Finished,Egress Window,8 ft + pour,Concrete (Basement),Rec/Family Area,Sleeping Area,Storage Space
Other Specifics
| 3 | |
| — | |
| Brick,Side Drive | |
| — | |
| — | |
| 62X217X169X108 | |
| — | |
| — | |
| — | |
| — | |
| Not in DB | |
| — | |
| — | |
| — | |
| — |
Tax History
| Year | Property Taxes |
|---|---|
| 2024 | $30,518 |
| 2025 | $34,325 |
Contact Agent
Nearby Similar Homes
Nearby Sold Comparables
Contact Agent
Listing Provided By
Berkshire Hathaway HomeServices Chicago










