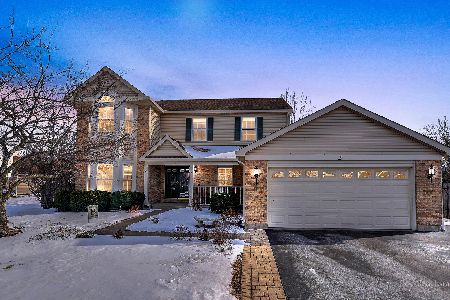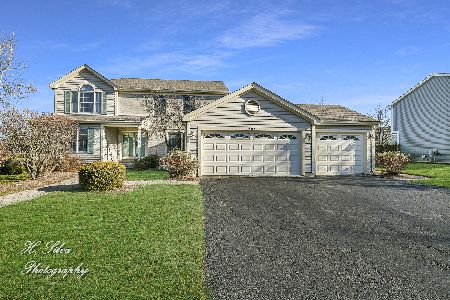810 Westbury Drive, Algonquin, Illinois 60102
$211,000
|
Sold
|
|
| Status: | Closed |
| Sqft: | 1,941 |
| Cost/Sqft: | $108 |
| Beds: | 3 |
| Baths: | 2 |
| Year Built: | 1994 |
| Property Taxes: | $7,790 |
| Days On Market: | 2806 |
| Lot Size: | 0,25 |
Description
APPROVED SHORT SALE AT THIS PRICE!! PLEASE BRING US A CONTRACT TODAY AND WE WILL CLOSE QUICKLY! PREVIOUS BUYER COULD NOT WAIT ANY LONGER-SPRAWLING RANCH LOCATED ON AN GREAT INTERIOR LOT WITHIN WALKING DISTANCE TO THE PARK AND SHOPPING. OPEN FLOOR PLAN WITH NEARLY 2000 SQ FT OF SPACIOUS LIVING. DOUBLE DOOR ENTRY, SPACIOUS EAT-IN KITCHEN W/ALL APPLIANCES, FAMILY ROOM WITH FIREPLACE AND SLIDERS LEADING TO THE DECK, COMBINED LIVING AND DINING ROOMS WITH VAULTED CEILINGS & LOTS OF WINDOWS, MASTER SUITE W/PRIVATE BATH, GENEROUS SIZED SECONDARY BEDROOMS, MAIN FLOOR LAUNDRY, FULL BASEMENT READY FOR YOUR FINISHING TOUCHES. FENCED IN YARD, ATTACHED GARAGE. PROPERTY WILL BE SOLD "AS IS".-PROPERTY IS A SHORT SALE
Property Specifics
| Single Family | |
| — | |
| Ranch | |
| 1994 | |
| Full | |
| RANCH | |
| No | |
| 0.25 |
| Mc Henry | |
| Royal Hill | |
| 0 / Not Applicable | |
| None | |
| Public | |
| Public Sewer | |
| 09965714 | |
| 1932251005 |
Nearby Schools
| NAME: | DISTRICT: | DISTANCE: | |
|---|---|---|---|
|
Grade School
Neubert Elementary School |
300 | — | |
|
Middle School
Westfield Community School |
300 | Not in DB | |
|
High School
H D Jacobs High School |
300 | Not in DB | |
Property History
| DATE: | EVENT: | PRICE: | SOURCE: |
|---|---|---|---|
| 7 Dec, 2018 | Sold | $211,000 | MRED MLS |
| 22 Oct, 2018 | Under contract | $209,900 | MRED MLS |
| — | Last price change | $219,900 | MRED MLS |
| 29 May, 2018 | Listed for sale | $230,000 | MRED MLS |
Room Specifics
Total Bedrooms: 3
Bedrooms Above Ground: 3
Bedrooms Below Ground: 0
Dimensions: —
Floor Type: Carpet
Dimensions: —
Floor Type: Carpet
Full Bathrooms: 2
Bathroom Amenities: —
Bathroom in Basement: 0
Rooms: No additional rooms
Basement Description: Unfinished
Other Specifics
| 2 | |
| Concrete Perimeter | |
| Asphalt | |
| Deck, Porch | |
| Fenced Yard,Landscaped | |
| 88 X 125 X 80 X 150 | |
| — | |
| Full | |
| Vaulted/Cathedral Ceilings, First Floor Bedroom, In-Law Arrangement, First Floor Laundry, First Floor Full Bath | |
| Range, Microwave, Dishwasher, Refrigerator, Washer, Dryer, Disposal | |
| Not in DB | |
| Sidewalks | |
| — | |
| — | |
| Wood Burning, Gas Starter |
Tax History
| Year | Property Taxes |
|---|---|
| 2018 | $7,790 |
Contact Agent
Nearby Similar Homes
Nearby Sold Comparables
Contact Agent
Listing Provided By
RE/MAX Unlimited Northwest













