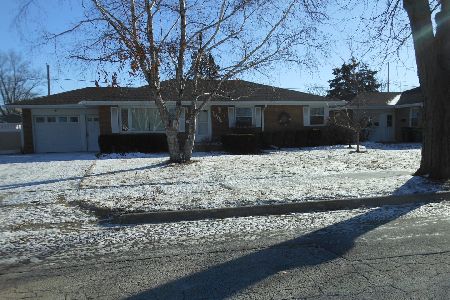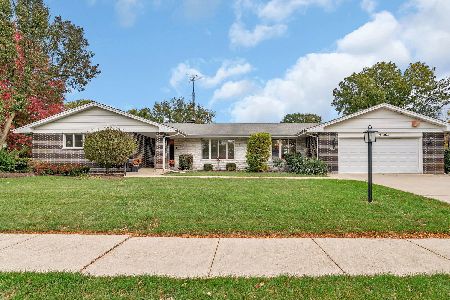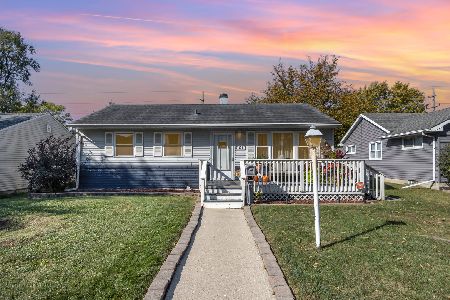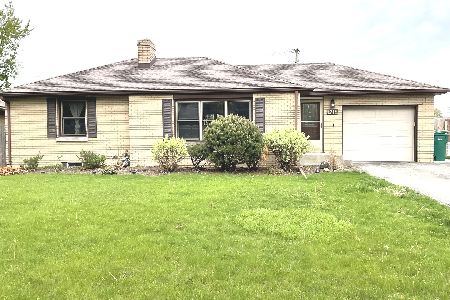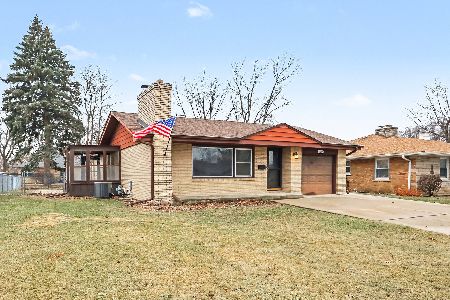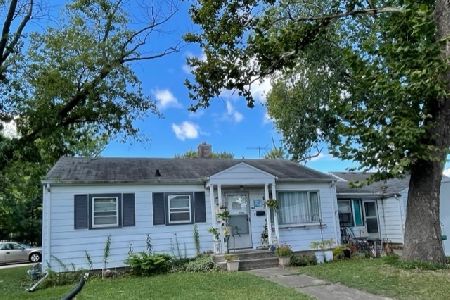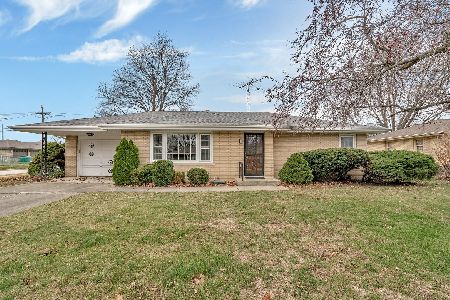810 Winthrop Avenue, Joliet, Illinois 60435
$290,000
|
Sold
|
|
| Status: | Closed |
| Sqft: | 1,956 |
| Cost/Sqft: | $141 |
| Beds: | 3 |
| Baths: | 2 |
| Year Built: | 1960 |
| Property Taxes: | $4,512 |
| Days On Market: | 1736 |
| Lot Size: | 0,23 |
Description
Newly remodeled from top to bottom, this spacious Bedford stone ranch home is as stunning as they come! The kitchen is a chef's dream with all stainless steel appliances, separate range hood, and ceiling-height custom wood cabinets and accent tile. The quartz countertops sparkle with under-cabinet LED lighting, creating a stylish appearance. The 1st-floor bathroom cabinets and countertops match the kitchen, and the oversized full-tile shower is pure luxury. In the living room, you'll find a custom cedar TV wall and spacious electronics cabinets. Porcelain plank tile throughout the main floor creates an elegant aesthetic and is paired with 6-inch custom wood baseboard and trim. The lower-level flooring is a mixture of carpet, Karndean luxury vinyl tile, and amazing custom epoxy in the open area. The lower level is currently being used for business and will very easily transition to fit any needs you may have. Nearly every room is wired with convenient cat-6 data outlets, which feed to a lower-level IT area. You are sure to enjoy the Nest thermostat that controls the forced-air AC/furnace, electronic filter, and humidifier. A water softener and whole-house water filter ensure complete water purification. Additionally, the front-load washer/dryer, window treatments, and all kitchen appliances are included in the sale. Other highlights include a deep stainless steel kitchen sink, a kitchenette in the lower-level 4th bedroom, a large 2.5-car garage with epoxy floor and two workbenches, a beautiful all-season breezeway, custom wrought-iron fence enclosing the backyard, French drain and gutter pop-ups, a spacious shed, and tasteful landscaping.
Property Specifics
| Single Family | |
| — | |
| Ranch | |
| 1960 | |
| Full | |
| — | |
| No | |
| 0.23 |
| Will | |
| Krings Acres | |
| 0 / Not Applicable | |
| None | |
| Public | |
| Public Sewer | |
| 11072556 | |
| 3007064170010000 |
Nearby Schools
| NAME: | DISTRICT: | DISTANCE: | |
|---|---|---|---|
|
Grade School
Taft Elementary School |
86 | — | |
|
Middle School
Hufford Junior High School |
86 | Not in DB | |
|
High School
Joliet West High School |
204 | Not in DB | |
Property History
| DATE: | EVENT: | PRICE: | SOURCE: |
|---|---|---|---|
| 19 Dec, 2011 | Sold | $119,900 | MRED MLS |
| 28 Oct, 2011 | Under contract | $119,900 | MRED MLS |
| 26 Oct, 2011 | Listed for sale | $119,900 | MRED MLS |
| 23 Jul, 2021 | Sold | $290,000 | MRED MLS |
| 22 Jun, 2021 | Under contract | $275,500 | MRED MLS |
| 30 Apr, 2021 | Listed for sale | $275,500 | MRED MLS |
| 9 May, 2023 | Under contract | $0 | MRED MLS |
| 19 Apr, 2023 | Listed for sale | $0 | MRED MLS |
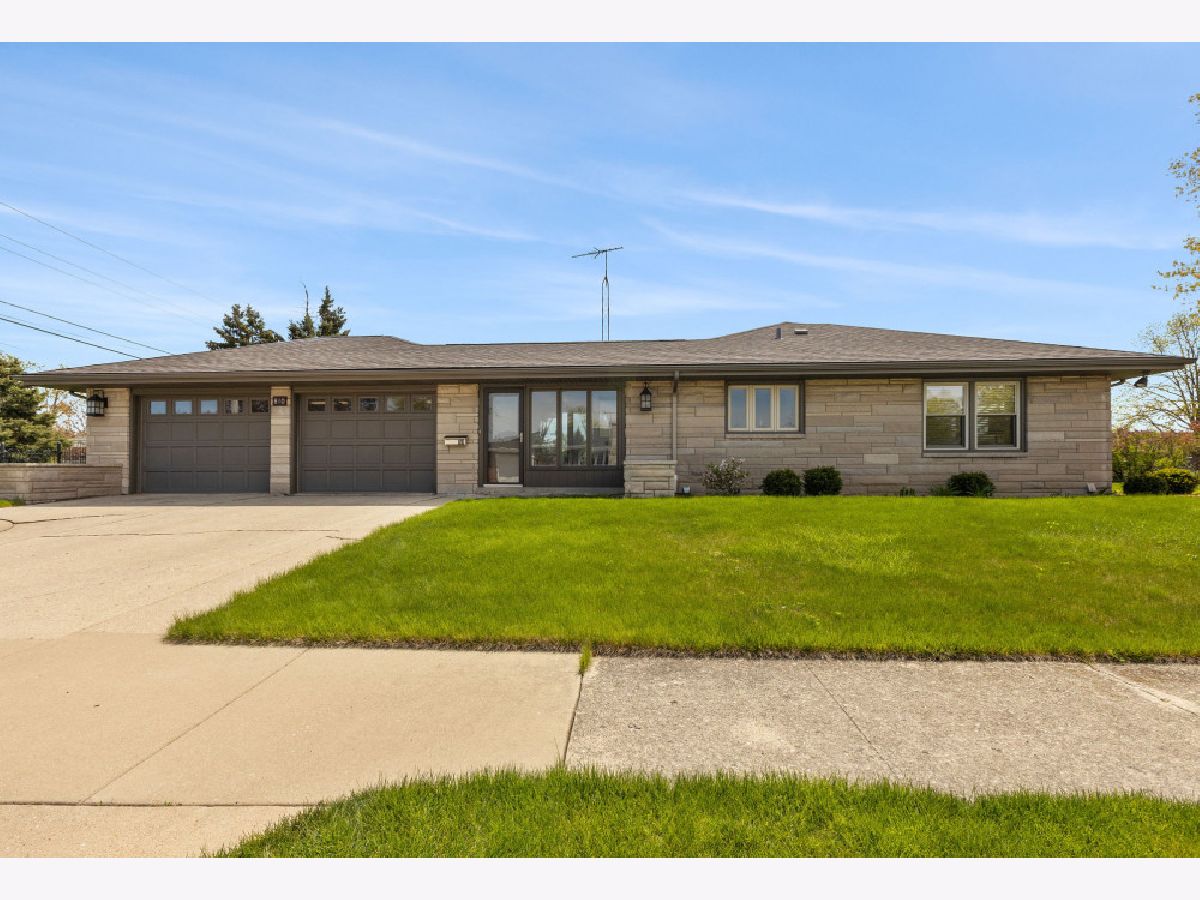
Room Specifics
Total Bedrooms: 4
Bedrooms Above Ground: 3
Bedrooms Below Ground: 1
Dimensions: —
Floor Type: Ceramic Tile
Dimensions: —
Floor Type: Ceramic Tile
Dimensions: —
Floor Type: Carpet
Full Bathrooms: 2
Bathroom Amenities: —
Bathroom in Basement: 1
Rooms: Recreation Room,Other Room,Screened Porch
Basement Description: Finished
Other Specifics
| 2.5 | |
| Concrete Perimeter | |
| — | |
| Porch Screened, Brick Paver Patio | |
| Corner Lot,Fenced Yard | |
| 84X120 | |
| — | |
| None | |
| In-Law Arrangement | |
| Range, Microwave, Dishwasher, Refrigerator, Washer, Dryer, Stainless Steel Appliance(s) | |
| Not in DB | |
| — | |
| — | |
| — | |
| — |
Tax History
| Year | Property Taxes |
|---|---|
| 2011 | $3,788 |
| 2021 | $4,512 |
Contact Agent
Nearby Similar Homes
Nearby Sold Comparables
Contact Agent
Listing Provided By
4 Sale Realty, Inc.

