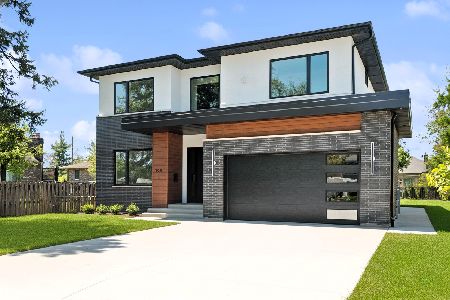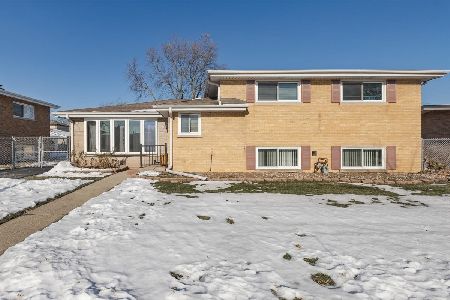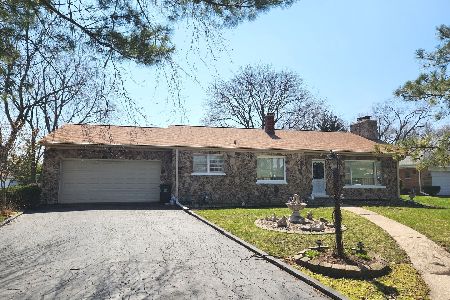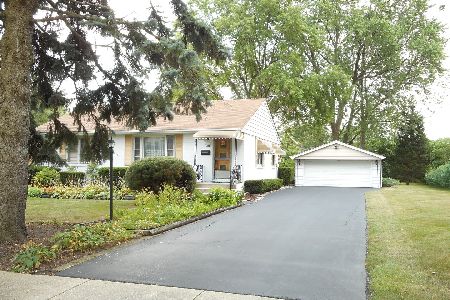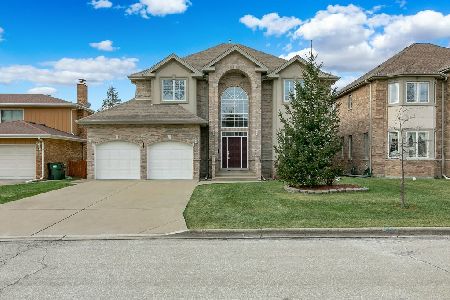8100 Church Street, Niles, Illinois 60714
$390,000
|
Sold
|
|
| Status: | Closed |
| Sqft: | 1,933 |
| Cost/Sqft: | $206 |
| Beds: | 3 |
| Baths: | 4 |
| Year Built: | 1974 |
| Property Taxes: | $10,099 |
| Days On Market: | 2161 |
| Lot Size: | 0,26 |
Description
Solid Bricks and Stone 1,933 Sq Ft beauty nested on the corner lot of Willow and Church hoes Spacious 3bd/2.5ba on Main floor plus 1bd/1bath in huge finish basement with kitchen, wet bar, WD, fire place and separate entrance. Welcoming marble foyer on main floor, updated entrance door & guest closet. New laminate floors on all main floor. Great split floor plan. Master Bedroom suite, with big MRB w sliding doors to deck, real hardwood floors, updated bath with walk in shower. Across the long hall with many closet are same big size 2nd bedroom next to 3rd bedroom. Nice kitchen w wood cabinets opens to formal dining room on one side and family room w sliding doors to BBQ patio on other side. Next to DR is Living Rm w stone decoration around fire place & sliding doors that leads to: concrete porch, to main deck and also lower deck. Attached 2.5 heated garage plus 10 guests car parking spaces on drive circle in front of the lot. Great location: The House is in desirable Maine East High School district, also only 15-20 min to O'Hare, I-294 and I-90. Available also for fast closing so that you can choose your flowers to join beautiful rose bushes in the front of the house. Clean, Loving Home on Huge Corner lot ready for You to turned into Your Dream Home!
Property Specifics
| Single Family | |
| — | |
| — | |
| 1974 | |
| Full | |
| RANCH | |
| No | |
| 0.26 |
| Cook | |
| — | |
| — / Not Applicable | |
| None | |
| Public | |
| Public Sewer | |
| 10642245 | |
| 09142070060000 |
Nearby Schools
| NAME: | DISTRICT: | DISTANCE: | |
|---|---|---|---|
|
Grade School
Washington Elementary School |
63 | — | |
|
Middle School
Gemini Junior High School |
63 | Not in DB | |
|
High School
Maine East High School |
207 | Not in DB | |
Property History
| DATE: | EVENT: | PRICE: | SOURCE: |
|---|---|---|---|
| 4 Jun, 2020 | Sold | $390,000 | MRED MLS |
| 24 Apr, 2020 | Under contract | $399,000 | MRED MLS |
| — | Last price change | $399,000 | MRED MLS |
| 19 Feb, 2020 | Listed for sale | $399,000 | MRED MLS |
Room Specifics
Total Bedrooms: 4
Bedrooms Above Ground: 3
Bedrooms Below Ground: 1
Dimensions: —
Floor Type: Hardwood
Dimensions: —
Floor Type: Hardwood
Dimensions: —
Floor Type: —
Full Bathrooms: 4
Bathroom Amenities: Separate Shower,Soaking Tub
Bathroom in Basement: 1
Rooms: Eating Area,Breakfast Room,Office,Recreation Room,Sitting Room,Kitchen,Foyer,Utility Room-Lower Level,Storage
Basement Description: Finished,Exterior Access,Other,Bathroom Rough-In
Other Specifics
| 2 | |
| — | |
| Asphalt | |
| Patio, Storms/Screens | |
| Corner Lot,Landscaped | |
| 90 X 123 | |
| — | |
| Full | |
| Bar-Wet, Hardwood Floors, Wood Laminate Floors, In-Law Arrangement, First Floor Laundry, First Floor Full Bath, Built-in Features, Walk-In Closet(s) | |
| Range, Dishwasher, Refrigerator, Washer, Dryer, Trash Compactor | |
| Not in DB | |
| — | |
| — | |
| — | |
| Wood Burning, Attached Fireplace Doors/Screen |
Tax History
| Year | Property Taxes |
|---|---|
| 2020 | $10,099 |
Contact Agent
Nearby Similar Homes
Nearby Sold Comparables
Contact Agent
Listing Provided By
RE/MAX City

