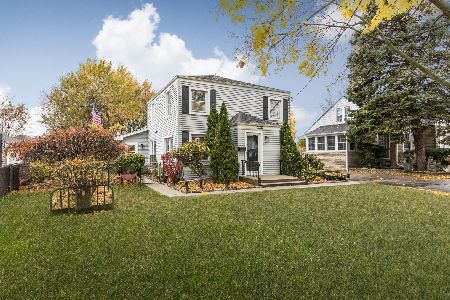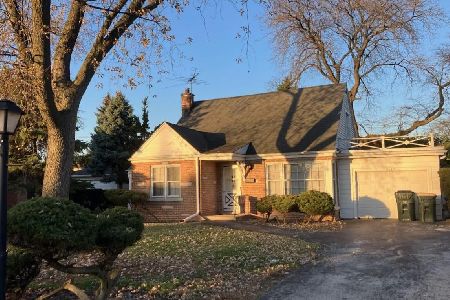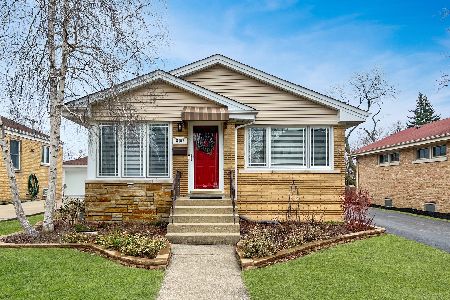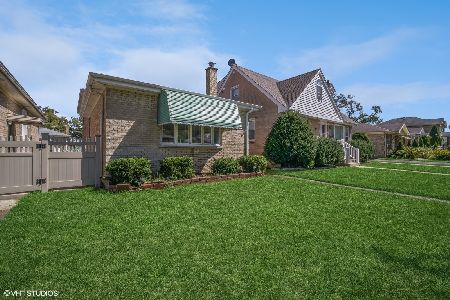8100 Washington Street, Niles, Illinois 60714
$777,000
|
Sold
|
|
| Status: | Closed |
| Sqft: | 3,300 |
| Cost/Sqft: | $220 |
| Beds: | 4 |
| Baths: | 3 |
| Year Built: | 1906 |
| Property Taxes: | $5,652 |
| Days On Market: | 911 |
| Lot Size: | 0,00 |
Description
If you like history and beautiful homes this one is both! Originally built near the turn of the century (1900) at the corner of Milwaukee and Oakton St. this home was moved to its current location and rebuilt and expanded around 1986. Located in the Park Ridge School District, this 3300 sq. ft. home is awesome and is in immaculate condition both inside and out. As soon as you enter the first floor you will be blown away with a wide-open floor plan and stunning display of wood flooring, wood beams, two-sided open wood staircase and a beautiful wood carved fireplace. There are numerous built-in beautiful antique pieces that will stay with this home. The kitchen features stunning custom-built two-toned cabinets, a marble sink, granite counters and all stainless-steel appliances including a 36" DCS stove with fan hood and a Sub-Zero 36" refrigerator. The granite kitchen island is 9 x 3 and has a sink, beverage cooler and breakfast/sitting area. All the windows in the home and garage are quality Anderson casement windows. The first floor 1/2 bath has an antique wood vanity. There are 4 bedrooms and 2 full bathrooms on the 2nd floor. The master bedroom is a massive 27 x 14 plus has an attached sitting room 11 x 10. There is a large 11 x 8 ft walk in closet. The master bathroom has jacuzzi tub, antique vanity and a steam shower. The artistically placed ceramic tiled flooring in the master bath is something you don't want to miss. Other special feature include: 3 season room built into garage 24 x 10. All copper plumbing, underground sprinkler system, dual zone hvac system plus a heated garage, a cedar planked walk-in pantry closet off the kitchen, a brick paver driveway and walkways, a covered 10 x 8 front porch, fully fenced in yard and immaculate landscaping in both front and back of home. The basement is roughed in for an additional full bathroom if needed. If you haven't noticed yet, take a look at our low property tax bill!!
Property Specifics
| Single Family | |
| — | |
| — | |
| 1906 | |
| — | |
| — | |
| No | |
| — |
| Cook | |
| — | |
| 0 / Not Applicable | |
| — | |
| — | |
| — | |
| 11847661 | |
| 09234021020000 |
Nearby Schools
| NAME: | DISTRICT: | DISTANCE: | |
|---|---|---|---|
|
Grade School
Eugene Field Elementary School |
64 | — | |
|
Middle School
Emerson Middle School |
64 | Not in DB | |
|
High School
Maine South High School |
207 | Not in DB | |
Property History
| DATE: | EVENT: | PRICE: | SOURCE: |
|---|---|---|---|
| 8 Sep, 2023 | Sold | $777,000 | MRED MLS |
| 7 Aug, 2023 | Under contract | $725,000 | MRED MLS |
| 2 Aug, 2023 | Listed for sale | $725,000 | MRED MLS |





































Room Specifics
Total Bedrooms: 4
Bedrooms Above Ground: 4
Bedrooms Below Ground: 0
Dimensions: —
Floor Type: —
Dimensions: —
Floor Type: —
Dimensions: —
Floor Type: —
Full Bathrooms: 3
Bathroom Amenities: Whirlpool,Separate Shower
Bathroom in Basement: 1
Rooms: —
Basement Description: Partially Finished
Other Specifics
| 2 | |
| — | |
| Brick | |
| — | |
| — | |
| 60 X 132 | |
| Pull Down Stair | |
| — | |
| — | |
| — | |
| Not in DB | |
| — | |
| — | |
| — | |
| — |
Tax History
| Year | Property Taxes |
|---|---|
| 2023 | $5,652 |
Contact Agent
Nearby Similar Homes
Nearby Sold Comparables
Contact Agent
Listing Provided By
@properties Christie's International Real Estate











