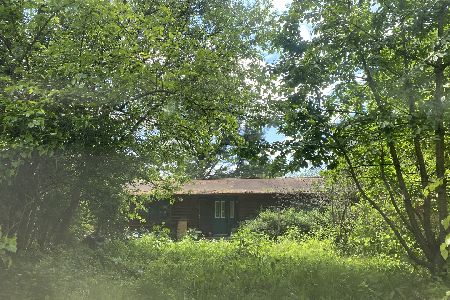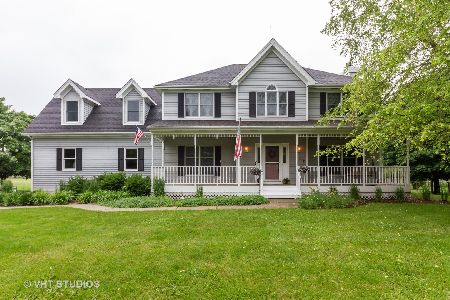8101 Greenwood Road, Hebron, Illinois 60034
$535,000
|
Sold
|
|
| Status: | Closed |
| Sqft: | 4,800 |
| Cost/Sqft: | $115 |
| Beds: | 5 |
| Baths: | 4 |
| Year Built: | 1998 |
| Property Taxes: | $7,796 |
| Days On Market: | 2525 |
| Lot Size: | 16,06 |
Description
2020 - the year of the POOL! The OUTDOOR, SECLUDED Living! Pool companies are backed up - so buy a home with a pool! TOTAL REFRESH! Zoned Agriculture (A-1) you'll love the opportunity to live, work & play on this private parcel. Located between Hebron, Richmond, and Woodstock, this 4800 square-foot home overlooks crops, a pond and all the wildlife you can imagine! Custom Hardwood Flooring designs in the Dining Room & Foyer. Finished WALKOUT Lower Level also features a Wood Burning Fireplace, Full Bathroom & possible bedrooms or office/craft space. GENEROUS Room sizes throughout this home, with the flexibility to open more space up. The owners have loved the serene setting, the recreational aspect & the ability to gather with large groups whenever they want. Lovingly maintained, this home hardly looks lived in and quality is evident in the 2x6 construction & Low E glass for energy conservation. Horses are allowed, of course, and just about anything else you want - chickens, gardens, ______. Owner does rent some land to a local farmer as well.
Property Specifics
| Single Family | |
| — | |
| Contemporary | |
| 1998 | |
| Full,Walkout | |
| CUSTOM | |
| No | |
| 16.06 |
| Mc Henry | |
| — | |
| 0 / Not Applicable | |
| None | |
| Private Well | |
| Septic-Private | |
| 10314664 | |
| 0323400007 |
Nearby Schools
| NAME: | DISTRICT: | DISTANCE: | |
|---|---|---|---|
|
Grade School
Alden Hebron Elementary School |
19 | — | |
|
Middle School
Alden-hebron Middle School |
19 | Not in DB | |
|
High School
Alden-hebron High School |
19 | Not in DB | |
Property History
| DATE: | EVENT: | PRICE: | SOURCE: |
|---|---|---|---|
| 14 Jan, 2021 | Sold | $535,000 | MRED MLS |
| 11 Sep, 2020 | Under contract | $549,900 | MRED MLS |
| 20 Mar, 2019 | Listed for sale | $549,900 | MRED MLS |
Room Specifics
Total Bedrooms: 5
Bedrooms Above Ground: 5
Bedrooms Below Ground: 0
Dimensions: —
Floor Type: Carpet
Dimensions: —
Floor Type: Carpet
Dimensions: —
Floor Type: Carpet
Dimensions: —
Floor Type: —
Full Bathrooms: 4
Bathroom Amenities: Whirlpool,Separate Shower,Double Sink
Bathroom in Basement: 1
Rooms: Bonus Room,Bedroom 5,Den,Foyer,Game Room,Office,Recreation Room
Basement Description: Finished,Exterior Access
Other Specifics
| 4 | |
| Concrete Perimeter | |
| Asphalt,Gravel,Circular | |
| Deck, Patio, In Ground Pool | |
| Horses Allowed,Landscaped,Pond(s),Water View | |
| 16.06 | |
| — | |
| Full | |
| Vaulted/Cathedral Ceilings, Skylight(s), Hardwood Floors, In-Law Arrangement, First Floor Laundry, First Floor Full Bath | |
| Range, Microwave, Dishwasher, Refrigerator, Washer, Dryer | |
| Not in DB | |
| Pool, Horse-Riding Area, Lake | |
| — | |
| — | |
| Wood Burning, Gas Starter |
Tax History
| Year | Property Taxes |
|---|---|
| 2021 | $7,796 |
Contact Agent
Nearby Similar Homes
Nearby Sold Comparables
Contact Agent
Listing Provided By
Keefe Real Estate Inc





