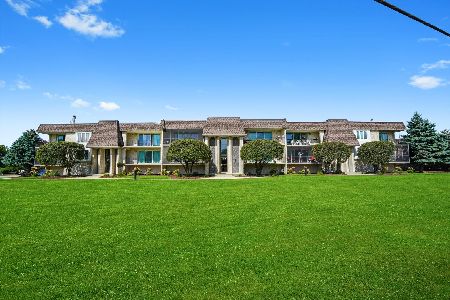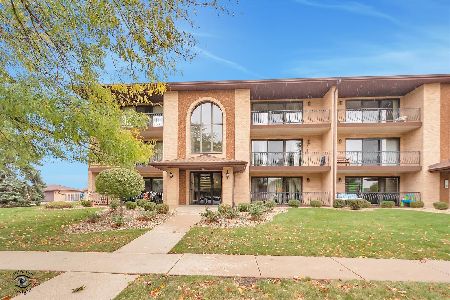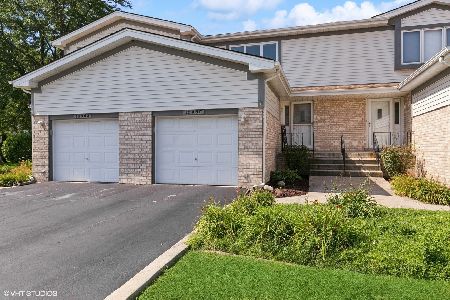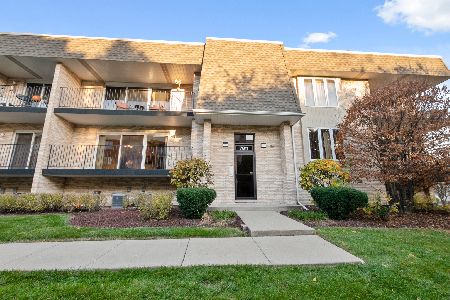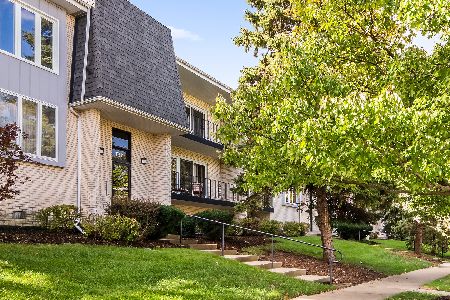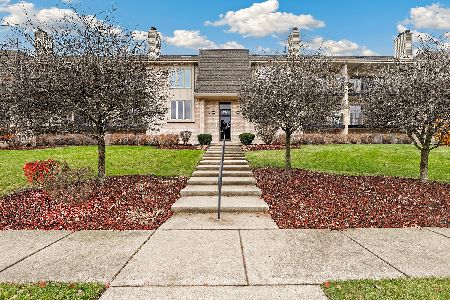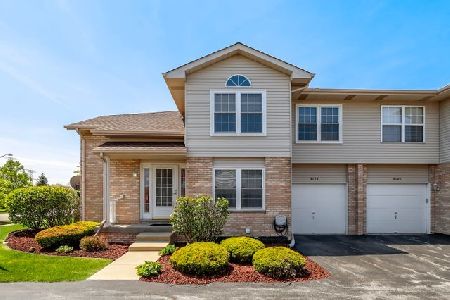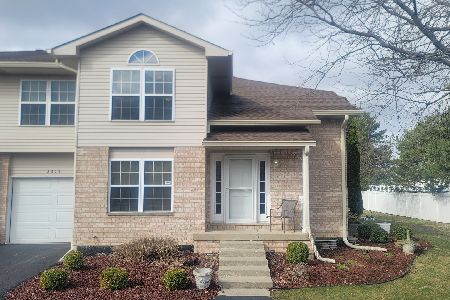8102 160th Street, Tinley Park, Illinois 60477
$191,000
|
Sold
|
|
| Status: | Closed |
| Sqft: | 1,700 |
| Cost/Sqft: | $117 |
| Beds: | 3 |
| Baths: | 3 |
| Year Built: | — |
| Property Taxes: | $3,628 |
| Days On Market: | 3599 |
| Lot Size: | 0,00 |
Description
*WELCOME HOME* Completely Updated and Move-In Ready! This Stunning Townhome offers 3/4 Bedrooms & 2.5 Baths with a Full Finished Basement! You'll love this gorgeous 2-story Town home located just minutes from shopping , train station , and schools. This Home has all the Upgrades! Large Eat In Kitchen Features Granite Counter Tops & Stainless Slant Appliances. New furnace, air conditioning unit. All appliances includes. New hot water tank , New Windows throughout , New floors and carpet , freshly Painted. HOME IS SPOTLESS **MOVE IN CONDITION...A MUST SEE! Bring your offers , This one won't LAST
Property Specifics
| Condos/Townhomes | |
| 2 | |
| — | |
| — | |
| Partial | |
| — | |
| Yes | |
| — |
| Cook | |
| — | |
| 262 / Monthly | |
| Water,Parking,Lawn Care,Scavenger | |
| Public | |
| Public Sewer | |
| 09130623 | |
| 27232120511022 |
Property History
| DATE: | EVENT: | PRICE: | SOURCE: |
|---|---|---|---|
| 1 Aug, 2016 | Sold | $191,000 | MRED MLS |
| 30 Jun, 2016 | Under contract | $198,900 | MRED MLS |
| — | Last price change | $204,900 | MRED MLS |
| 2 Feb, 2016 | Listed for sale | $204,900 | MRED MLS |
| 7 Aug, 2020 | Sold | $213,000 | MRED MLS |
| 12 Jul, 2020 | Under contract | $211,000 | MRED MLS |
| 15 May, 2020 | Listed for sale | $211,000 | MRED MLS |
Room Specifics
Total Bedrooms: 4
Bedrooms Above Ground: 3
Bedrooms Below Ground: 1
Dimensions: —
Floor Type: —
Dimensions: —
Floor Type: —
Dimensions: —
Floor Type: —
Full Bathrooms: 3
Bathroom Amenities: —
Bathroom in Basement: 1
Rooms: No additional rooms
Basement Description: Finished
Other Specifics
| 1 | |
| — | |
| — | |
| — | |
| — | |
| .25 | |
| — | |
| — | |
| — | |
| — | |
| Not in DB | |
| — | |
| — | |
| — | |
| — |
Tax History
| Year | Property Taxes |
|---|---|
| 2016 | $3,628 |
| 2020 | $3,701 |
Contact Agent
Nearby Similar Homes
Nearby Sold Comparables
Contact Agent
Listing Provided By
Century 21 House of Sales

