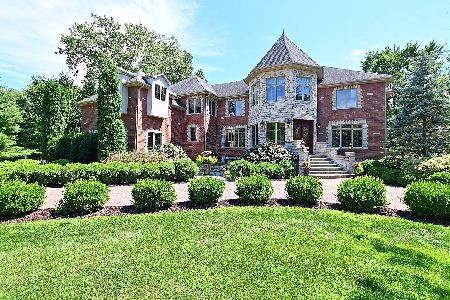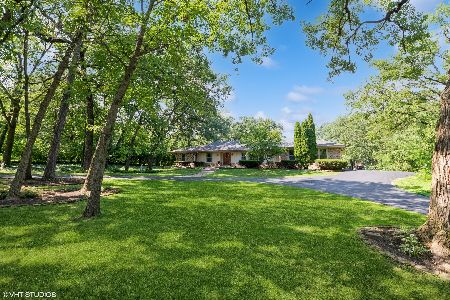8104 127th Street, Palos Park, Illinois 60464
$550,000
|
Sold
|
|
| Status: | Closed |
| Sqft: | 7,000 |
| Cost/Sqft: | $86 |
| Beds: | 5 |
| Baths: | 4 |
| Year Built: | 1975 |
| Property Taxes: | $15,057 |
| Days On Market: | 5756 |
| Lot Size: | 1,03 |
Description
Short Sale. Sprawling 7000 square foot ranch with 4 spacious bedrooms. Home is built around the outside courtyard with Koi pond and waterfall affording tranquil views from bedrooms and kitchen. Open living room, dining room and family room with see through fireplace. Huge newer kitchen with cherry cabinets. Incredible indoor pool suite. Amazing master suite. A great home for family and entertaining.
Property Specifics
| Single Family | |
| — | |
| — | |
| 1975 | |
| None | |
| — | |
| No | |
| 1.03 |
| Cook | |
| — | |
| 0 / Not Applicable | |
| None | |
| Lake Michigan | |
| Public Sewer | |
| 07504974 | |
| 23264150170000 |
Property History
| DATE: | EVENT: | PRICE: | SOURCE: |
|---|---|---|---|
| 25 Aug, 2010 | Sold | $550,000 | MRED MLS |
| 9 Aug, 2010 | Under contract | $599,000 | MRED MLS |
| 19 Apr, 2010 | Listed for sale | $599,000 | MRED MLS |
Room Specifics
Total Bedrooms: 5
Bedrooms Above Ground: 5
Bedrooms Below Ground: 0
Dimensions: —
Floor Type: Carpet
Dimensions: —
Floor Type: Carpet
Dimensions: —
Floor Type: Carpet
Dimensions: —
Floor Type: —
Full Bathrooms: 4
Bathroom Amenities: Whirlpool,Separate Shower,Handicap Shower,Steam Shower,Double Sink
Bathroom in Basement: 0
Rooms: Bedroom 5,Breakfast Room,Den,Office,Recreation Room,Utility Room-1st Floor
Basement Description: Crawl
Other Specifics
| 6 | |
| Concrete Perimeter | |
| Brick,Circular | |
| Patio | |
| Fenced Yard,Landscaped,Wooded | |
| 150X298 | |
| — | |
| Full | |
| Skylight(s), Bar-Wet, First Floor Bedroom, In-Law Arrangement, Pool Indoors | |
| Double Oven, Range, Microwave, Dishwasher, Refrigerator, Bar Fridge, Washer, Dryer, Disposal | |
| Not in DB | |
| Horse-Riding Area, Horse-Riding Trails | |
| — | |
| — | |
| Double Sided, Wood Burning, Gas Log, Gas Starter |
Tax History
| Year | Property Taxes |
|---|---|
| 2010 | $15,057 |
Contact Agent
Nearby Sold Comparables
Contact Agent
Listing Provided By
Century 21 Affiliated






