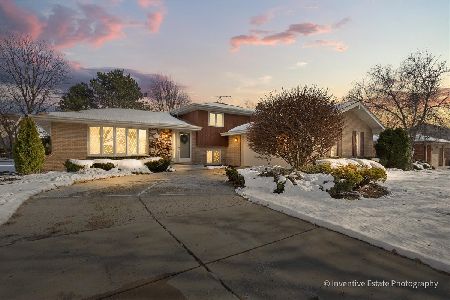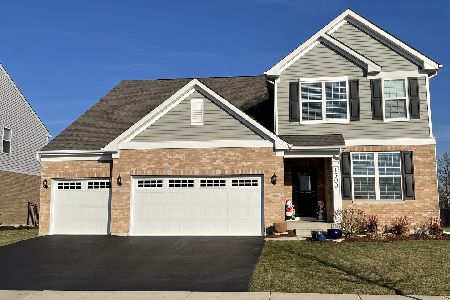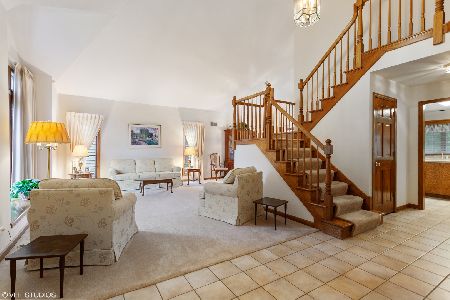8104 Middlebury Avenue, Woodridge, Illinois 60517
$350,000
|
Sold
|
|
| Status: | Closed |
| Sqft: | 2,092 |
| Cost/Sqft: | $177 |
| Beds: | 3 |
| Baths: | 3 |
| Year Built: | 1991 |
| Property Taxes: | $8,050 |
| Days On Market: | 2866 |
| Lot Size: | 0,23 |
Description
The perfect home in the perfect location. This home offers granite counter tops in the kitchen. New roof & driveway (2016), hardwood floors (2017) & windows (2014). Large master bed with extra bath space and double closets. 6 panel oak doors throughout the home. New flooring in foyer & laundry room. Wiring under fireplace mantel. Large basement (42X20) with side office room (16X13) high ceilings. Basement also has cedar closets for extra storage. Excellent Darien school district. Close to expressways & shopping. Park with large field and pond just houses away. 1.1 miles away from the new ARC recreation center & Cypress Cove pool.
Property Specifics
| Single Family | |
| — | |
| — | |
| 1991 | |
| Full | |
| GALLAGHER & HENRY | |
| No | |
| 0.23 |
| Du Page | |
| Farmingdale Village | |
| 0 / Not Applicable | |
| None | |
| Lake Michigan,Public | |
| Public Sewer | |
| 09891576 | |
| 0931208012 |
Nearby Schools
| NAME: | DISTRICT: | DISTANCE: | |
|---|---|---|---|
|
Grade School
Elizabeth Ide Elementary School |
66 | — | |
|
Middle School
Lakeview Junior High School |
66 | Not in DB | |
|
High School
South High School |
99 | Not in DB | |
|
Alternate Elementary School
Prairieview Elementary School |
— | Not in DB | |
Property History
| DATE: | EVENT: | PRICE: | SOURCE: |
|---|---|---|---|
| 1 May, 2018 | Sold | $350,000 | MRED MLS |
| 23 Mar, 2018 | Under contract | $370,000 | MRED MLS |
| 21 Mar, 2018 | Listed for sale | $370,000 | MRED MLS |
Room Specifics
Total Bedrooms: 3
Bedrooms Above Ground: 3
Bedrooms Below Ground: 0
Dimensions: —
Floor Type: Hardwood
Dimensions: —
Floor Type: Carpet
Full Bathrooms: 3
Bathroom Amenities: —
Bathroom in Basement: 0
Rooms: No additional rooms
Basement Description: Partially Finished,Unfinished
Other Specifics
| 2 | |
| Concrete Perimeter | |
| Concrete | |
| Patio, Porch, Stamped Concrete Patio | |
| — | |
| 94X130X125X65 | |
| Unfinished | |
| Full | |
| Vaulted/Cathedral Ceilings, Hardwood Floors, First Floor Laundry | |
| Range, Dishwasher, Refrigerator, Washer, Dryer, Disposal | |
| Not in DB | |
| Sidewalks, Street Lights, Street Paved | |
| — | |
| — | |
| Wood Burning, Gas Starter |
Tax History
| Year | Property Taxes |
|---|---|
| 2018 | $8,050 |
Contact Agent
Nearby Similar Homes
Nearby Sold Comparables
Contact Agent
Listing Provided By
Comstock Realty Group







