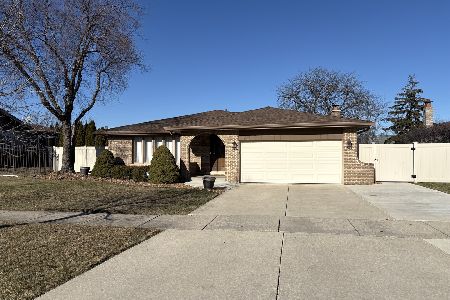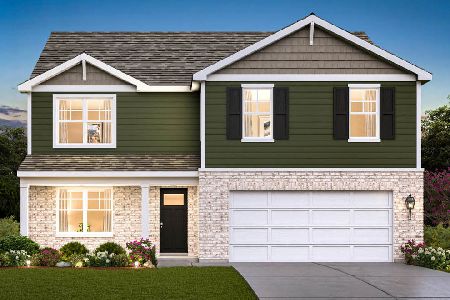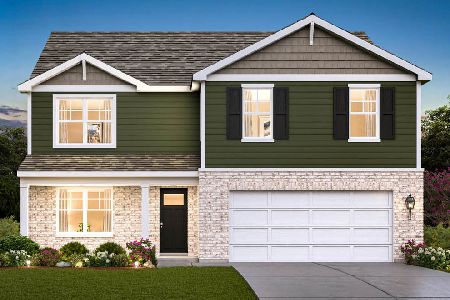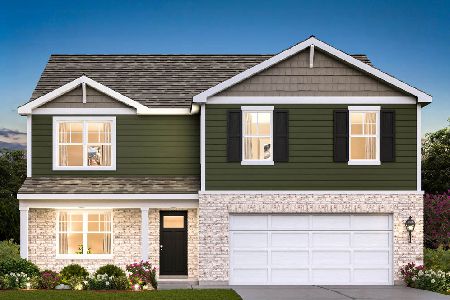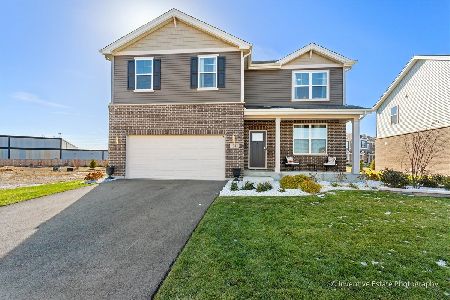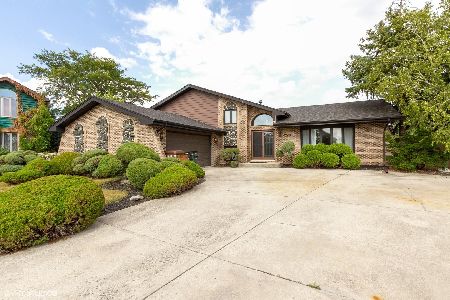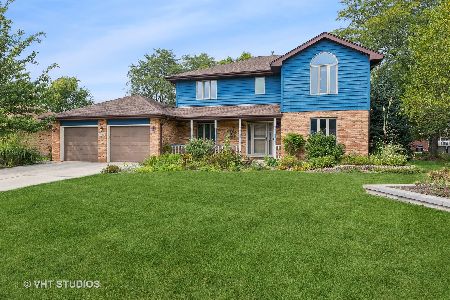8105 Cherokee Trail, Tinley Park, Illinois 60477
$400,000
|
Sold
|
|
| Status: | Closed |
| Sqft: | 1,818 |
| Cost/Sqft: | $209 |
| Beds: | 3 |
| Baths: | 3 |
| Year Built: | 1985 |
| Property Taxes: | $8,555 |
| Days On Market: | 1724 |
| Lot Size: | 0,33 |
Description
Welcome to your amazing 3 step ranch nestled in a quiet cul-de-sac with a stunning gourmet kitchen boasts a custom tray ceiling and lighting, 9' island with overhang, granite counters, built in double oven & electric cooktop, bay window with bench to sit on, built in desk & SS appliances (2014). Gleaming hardwood floors. Tear off roof, fascia & gutters 2019. A/C & furnace 9 yrs old. HWT, sump pump, ejector pit 7yrs old. All windows have been replaced-main level in 2014. Upper windows newer. Pella windows have the integrated blinds! 6 panel wooden doors. Extra storage in your 12x12 shed with roll up door. Newer landscaping in the front features brick pavers. Oversized concrete patio for all your entertaining on your 1/3 acre lot. Pool with custom deck. (Pool needs new liner. Pool & equipment being sold as-is).Fenced in yard. Professional pictures coming.
Property Specifics
| Single Family | |
| — | |
| Step Ranch | |
| 1985 | |
| Partial | |
| — | |
| No | |
| 0.33 |
| Cook | |
| Pottawatomie | |
| — / Not Applicable | |
| None | |
| Lake Michigan | |
| Public Sewer | |
| 11077822 | |
| 27352170090000 |
Nearby Schools
| NAME: | DISTRICT: | DISTANCE: | |
|---|---|---|---|
|
Grade School
Millennium Elementary School |
140 | — | |
|
Middle School
Virgil I Grissom Middle School |
140 | Not in DB | |
|
High School
Victor J Andrew High School |
230 | Not in DB | |
Property History
| DATE: | EVENT: | PRICE: | SOURCE: |
|---|---|---|---|
| 15 Jun, 2021 | Sold | $400,000 | MRED MLS |
| 7 May, 2021 | Under contract | $379,900 | MRED MLS |
| 5 May, 2021 | Listed for sale | $379,900 | MRED MLS |
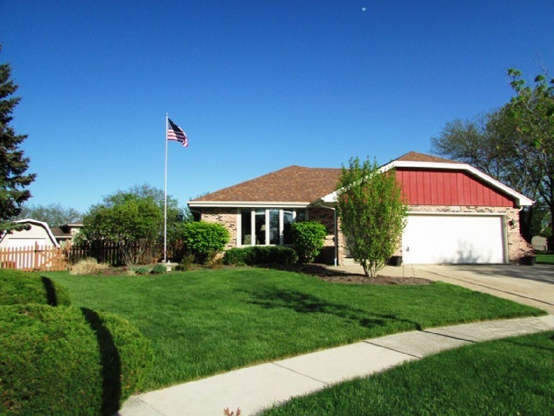
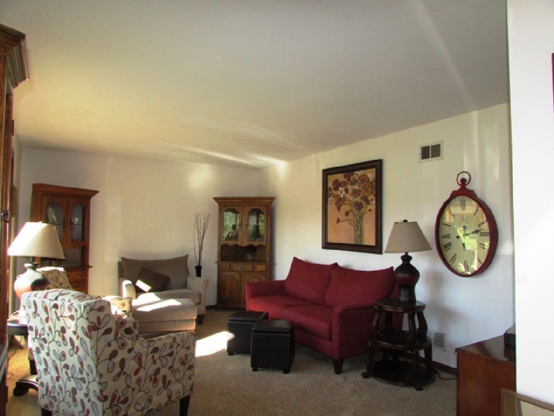
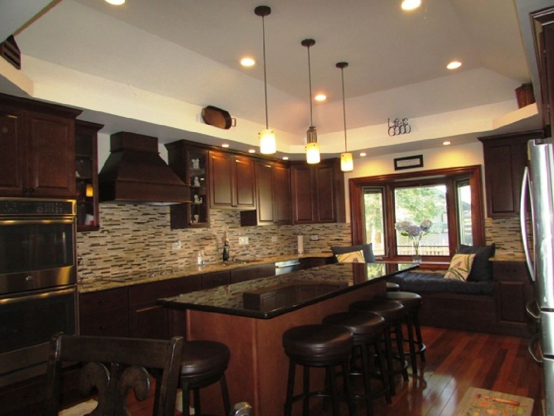
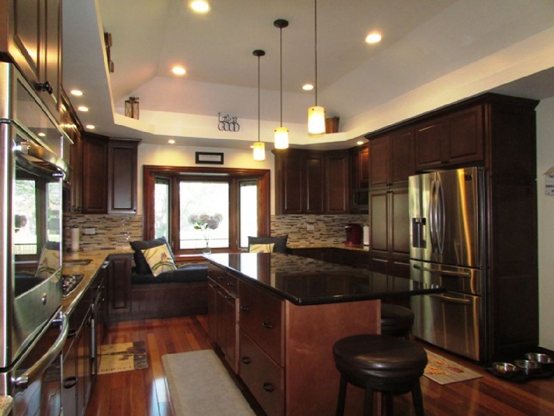
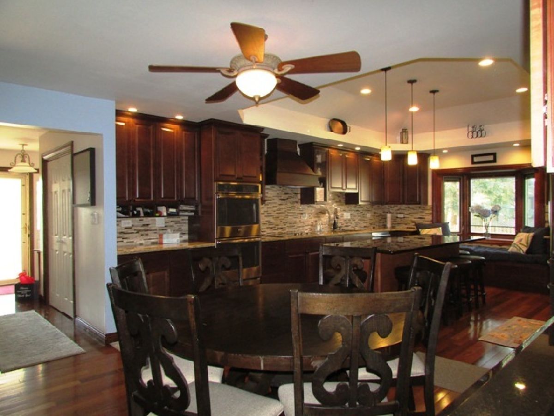
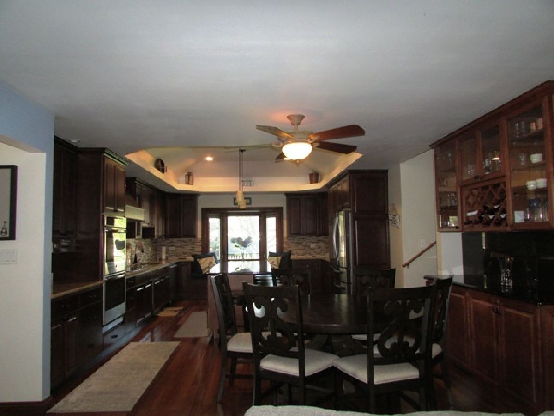
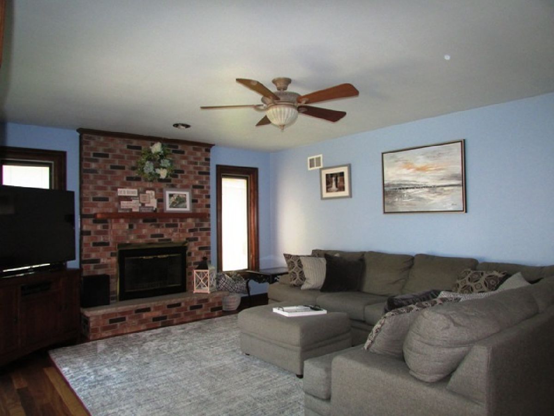
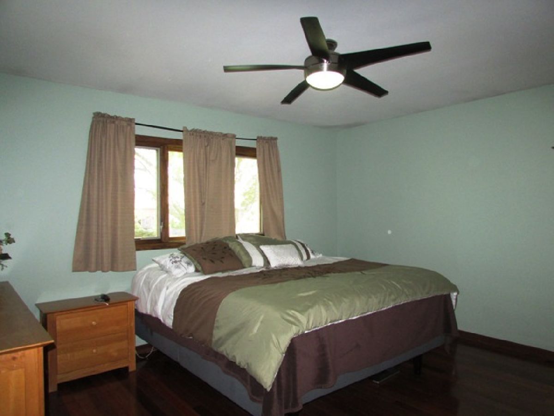
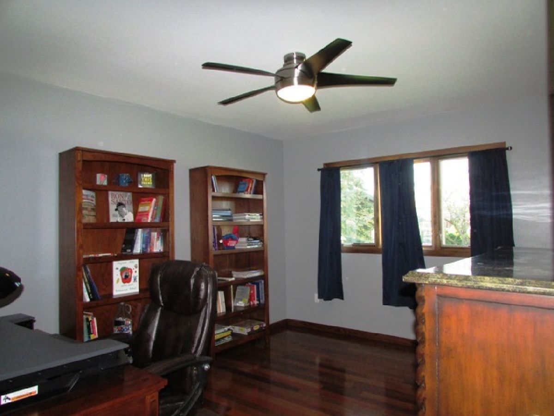
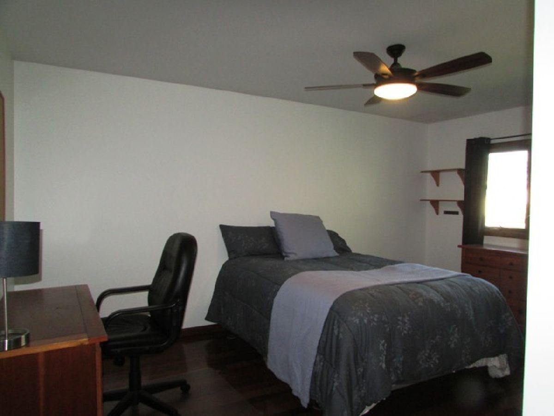
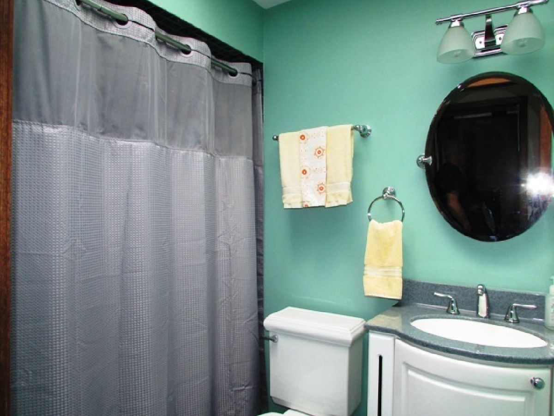
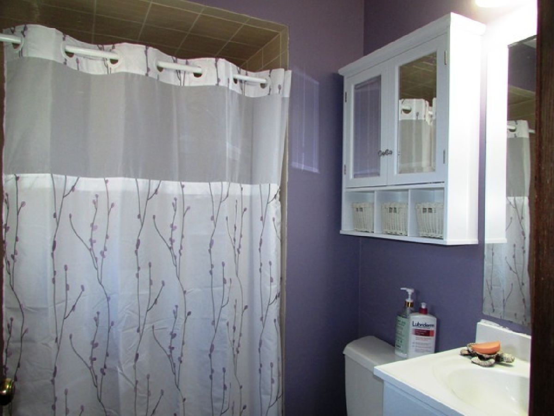
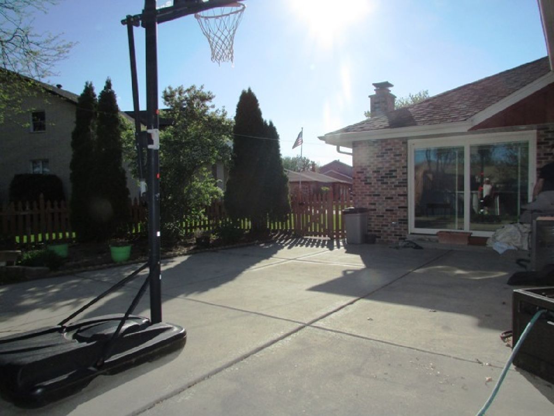
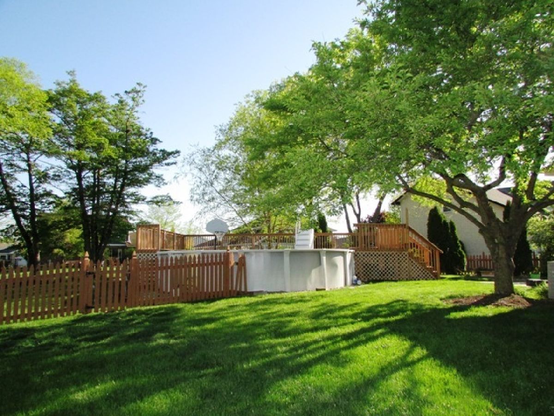
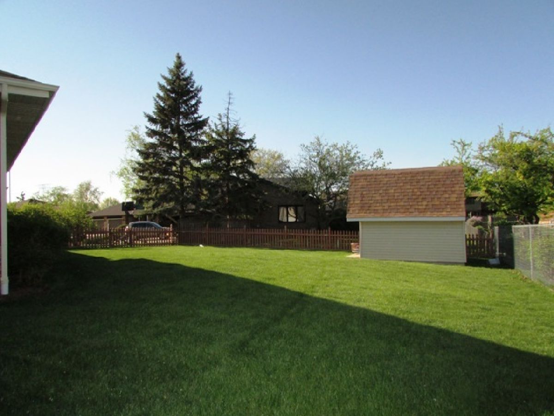
Room Specifics
Total Bedrooms: 4
Bedrooms Above Ground: 3
Bedrooms Below Ground: 1
Dimensions: —
Floor Type: Hardwood
Dimensions: —
Floor Type: Hardwood
Dimensions: —
Floor Type: Other
Full Bathrooms: 3
Bathroom Amenities: Double Sink
Bathroom in Basement: 0
Rooms: Recreation Room
Basement Description: Finished
Other Specifics
| 2 | |
| — | |
| Concrete | |
| Patio, Above Ground Pool, Storms/Screens | |
| Cul-De-Sac,Fenced Yard,Irregular Lot,Landscaped | |
| 50.9X114.6X182.4X183.6 | |
| — | |
| Full | |
| Vaulted/Cathedral Ceilings, Hardwood Floors, Some Carpeting, Drapes/Blinds, Granite Counters | |
| Double Oven, Microwave, Dishwasher, Refrigerator, Washer, Dryer, Disposal, Stainless Steel Appliance(s), Electric Cooktop | |
| Not in DB | |
| Park, Curbs, Sidewalks, Street Lights, Street Paved | |
| — | |
| — | |
| Wood Burning, Gas Starter |
Tax History
| Year | Property Taxes |
|---|---|
| 2021 | $8,555 |
Contact Agent
Nearby Similar Homes
Nearby Sold Comparables
Contact Agent
Listing Provided By
Coldwell Banker Realty

