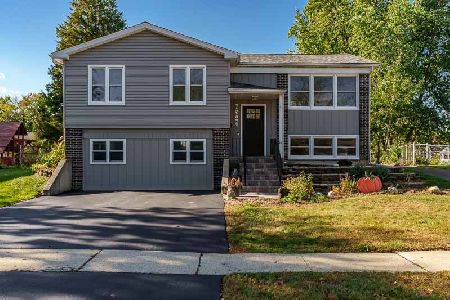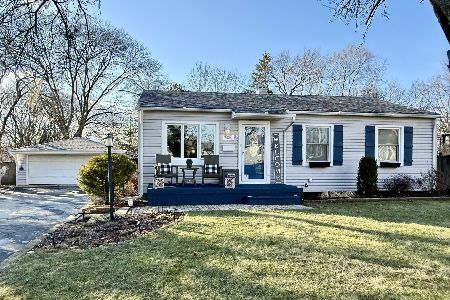8105 Eastwood Lane, Woodridge, Illinois 60517
$259,013
|
Sold
|
|
| Status: | Closed |
| Sqft: | 2,036 |
| Cost/Sqft: | $127 |
| Beds: | 4 |
| Baths: | 2 |
| Year Built: | — |
| Property Taxes: | $6,227 |
| Days On Market: | 3580 |
| Lot Size: | 0,00 |
Description
This is it! Located on coveted tree lined Eastwood Lane,this home is Pottery Barn perfection. Over 2000 sq ft of updates. Quality brick & cedar construction. Light filled formal living & dining rooms perfect for entertaining. White & bright kitchen w glass front cabinets, new granite countertops, stainless, gleaming hardwoods. Oversized Master suite w walk in closet, 3 additional spacious bedrms w custom closet organizers. Updated bathrooms w ample storage. Fabulous family rm complete with wet bar,beverage fridge, built ins and fireplace. Mud room & utility rm provide additional storage. Park like professionally landscaped yard with newer custom deck,huge patio, shed, pavers, landscape lighting, fully fenced backyard. Heated garage with tool bench. So many updates including windows,doors, roof, appliances, lighting, flooring, 200 amp service and more. Family friendly neighborhood- quiet location close to parks, trails, shopping & schools.Huge lot. Prepared to be impressed!
Property Specifics
| Single Family | |
| — | |
| — | |
| — | |
| Full,Walkout | |
| EXPANDED | |
| No | |
| — |
| Du Page | |
| — | |
| 0 / Not Applicable | |
| None | |
| Lake Michigan,Public | |
| Public Sewer | |
| 09188502 | |
| 0835209010 |
Nearby Schools
| NAME: | DISTRICT: | DISTANCE: | |
|---|---|---|---|
|
Grade School
John L Sipley Elementary School |
68 | — | |
|
Middle School
Thomas Jefferson Junior High Sch |
68 | Not in DB | |
|
High School
South High School |
99 | Not in DB | |
Property History
| DATE: | EVENT: | PRICE: | SOURCE: |
|---|---|---|---|
| 15 Jun, 2016 | Sold | $259,013 | MRED MLS |
| 11 Apr, 2016 | Under contract | $259,013 | MRED MLS |
| 7 Apr, 2016 | Listed for sale | $259,013 | MRED MLS |
Room Specifics
Total Bedrooms: 4
Bedrooms Above Ground: 4
Bedrooms Below Ground: 0
Dimensions: —
Floor Type: —
Dimensions: —
Floor Type: —
Dimensions: —
Floor Type: Carpet
Full Bathrooms: 2
Bathroom Amenities: —
Bathroom in Basement: 1
Rooms: Mud Room
Basement Description: Finished
Other Specifics
| 2.5 | |
| — | |
| — | |
| Deck, Patio, Porch, Brick Paver Patio | |
| Fenced Yard | |
| 104 X 117 | |
| Pull Down Stair | |
| — | |
| Bar-Wet, In-Law Arrangement | |
| Range, Microwave, Dishwasher, Refrigerator, Washer, Dryer, Wine Refrigerator | |
| Not in DB | |
| Sidewalks | |
| — | |
| — | |
| — |
Tax History
| Year | Property Taxes |
|---|---|
| 2016 | $6,227 |
Contact Agent
Nearby Similar Homes
Nearby Sold Comparables
Contact Agent
Listing Provided By
Platinum Partners Realtors









