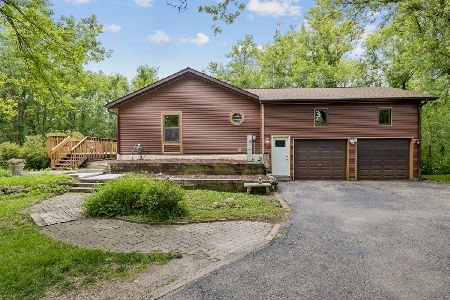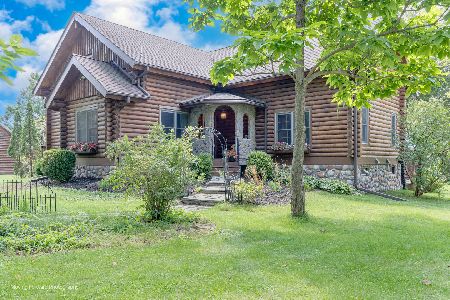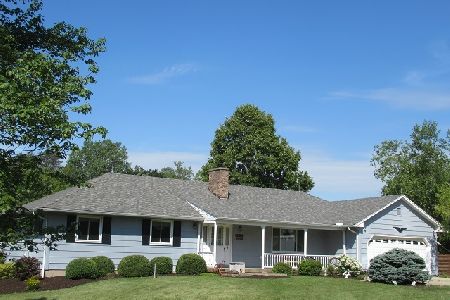8105 Hill Road, Marengo, Illinois 60152
$465,000
|
Sold
|
|
| Status: | Closed |
| Sqft: | 2,344 |
| Cost/Sqft: | $192 |
| Beds: | 4 |
| Baths: | 3 |
| Year Built: | 1997 |
| Property Taxes: | $5,117 |
| Days On Market: | 1354 |
| Lot Size: | 4,80 |
Description
Check out this Beautiful Custom Built home on 4.8 Acres with Outbuilding! Built in 1997 & being sold by the original owners. You'll be welcomed by the 2 story foyer which is flanked by the formal living and dining rooms. This home features an open floor plan with the spacious eat-in kitchen off the family room with gas fireplace. The kitchen features oak cabinets, and island. Deck off kitchen overlooks this wooded paradise. Great first floor office/4th bedroom on main floor too. First floor laundry room just off the 3 car garage. The Master suite offers a vaulted ceiling, bright and airy bath with double vanity, jacuzzi tub, & separate shower. Huge walk-in closet. The 2nd and 3rd bedroom are spacious. The walkout basement is unfinished with rough in for another bath, access to a patio & fenced yard. Your hubby will love the outbuilding with concrete floor. All this on just under 5 Acres. Close to I-90 is perfect for commuters & sought after Riley school for the kiddos. Many updates over the years. Being sold As-Is with no known defects. Hurry not many like this...
Property Specifics
| Single Family | |
| — | |
| — | |
| 1997 | |
| — | |
| CUSTOM | |
| No | |
| 4.8 |
| Mc Henry | |
| — | |
| — / Not Applicable | |
| — | |
| — | |
| — | |
| 11409855 | |
| 1613226001 |
Nearby Schools
| NAME: | DISTRICT: | DISTANCE: | |
|---|---|---|---|
|
Grade School
Riley Comm Cons School |
18 | — | |
|
Middle School
Riley Comm Cons School |
18 | Not in DB | |
|
High School
Marengo High School |
154 | Not in DB | |
Property History
| DATE: | EVENT: | PRICE: | SOURCE: |
|---|---|---|---|
| 22 Jun, 2022 | Sold | $465,000 | MRED MLS |
| 22 May, 2022 | Under contract | $450,000 | MRED MLS |
| 19 May, 2022 | Listed for sale | $450,000 | MRED MLS |
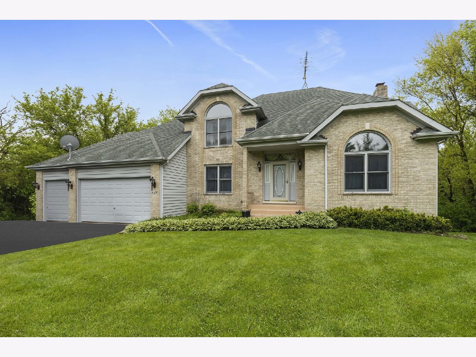
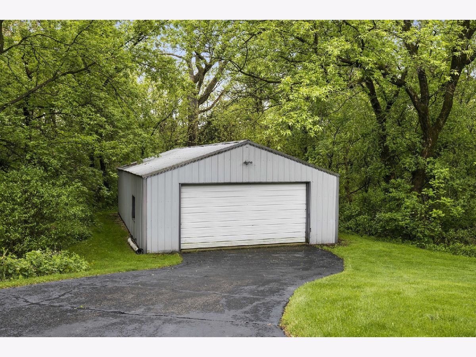
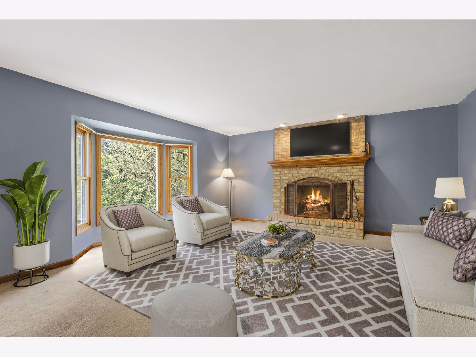
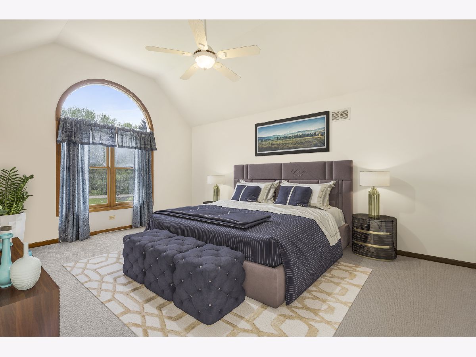
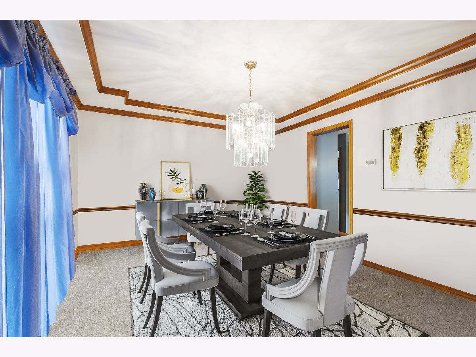
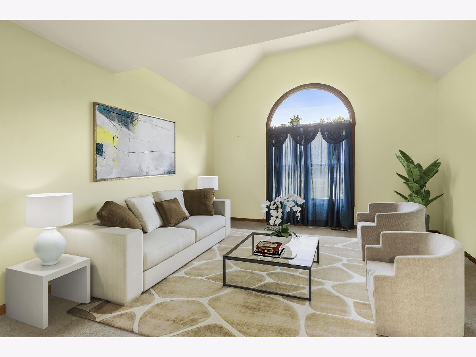
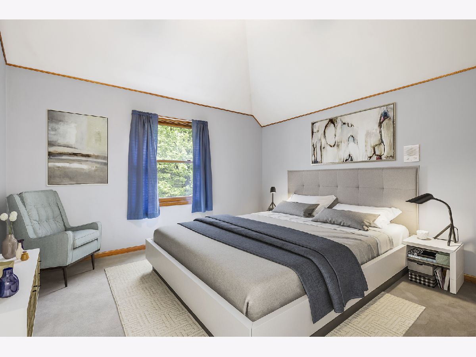
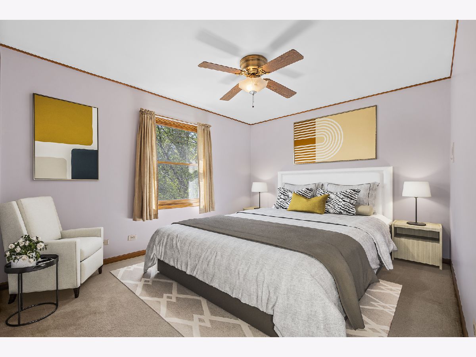
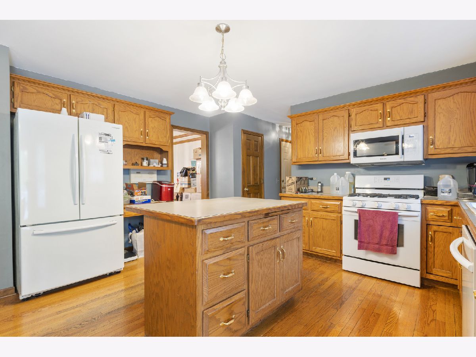
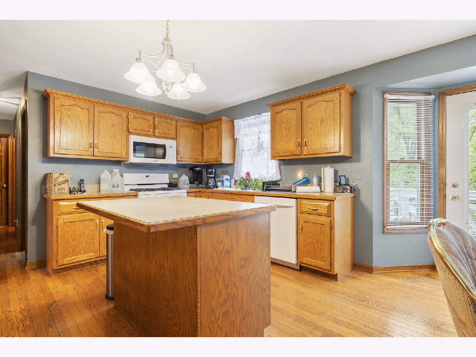
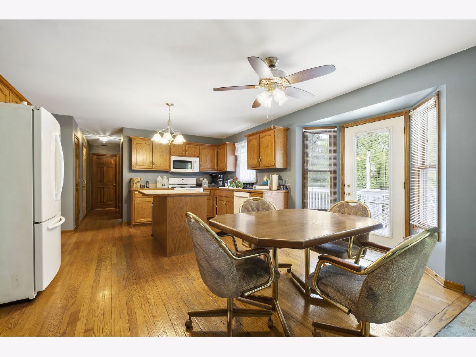
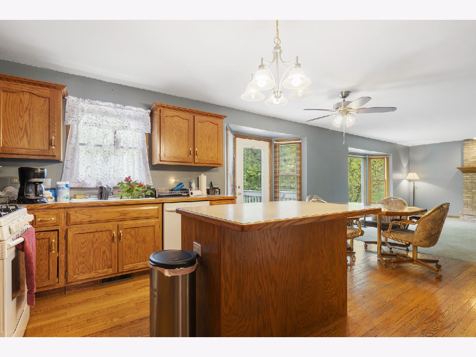
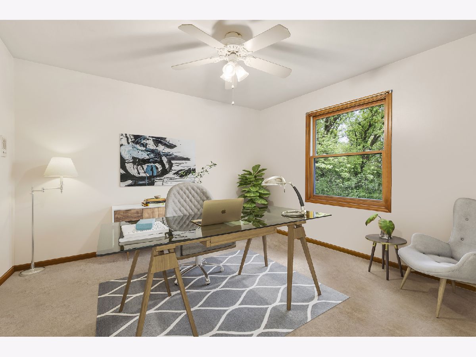
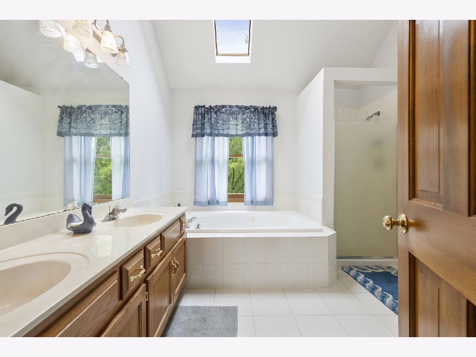
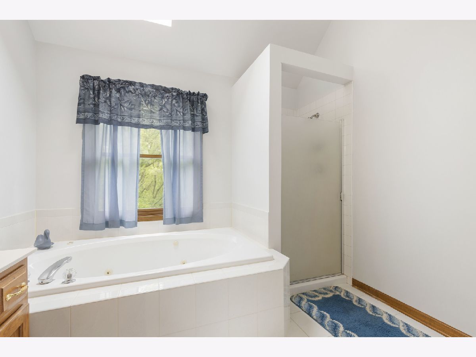
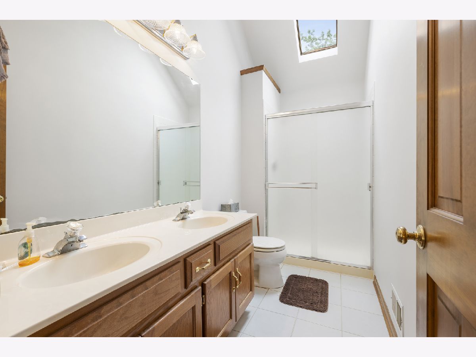
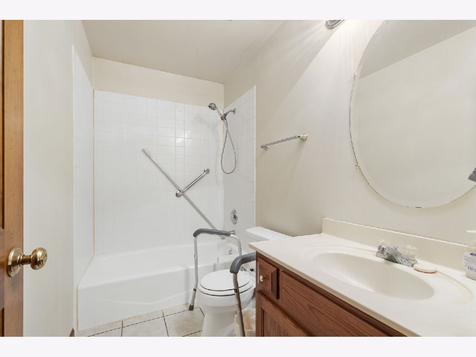
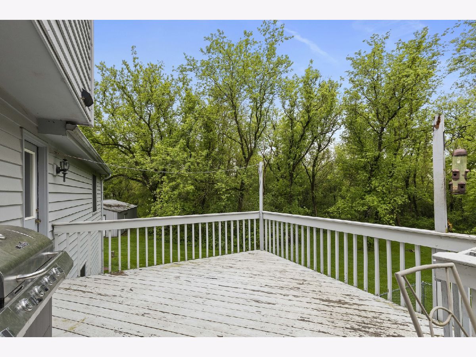
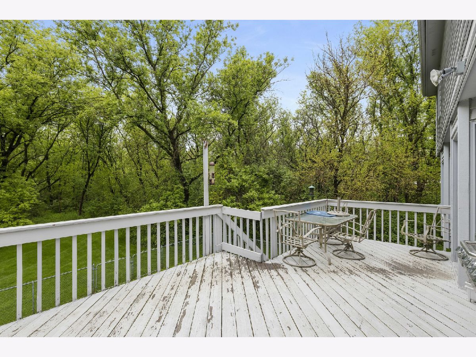
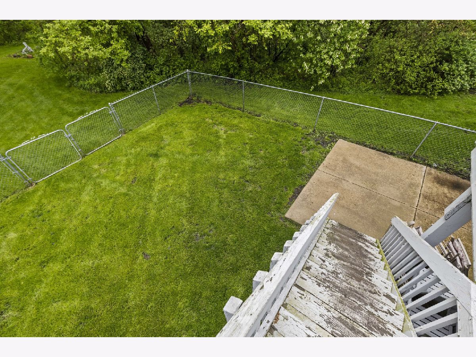
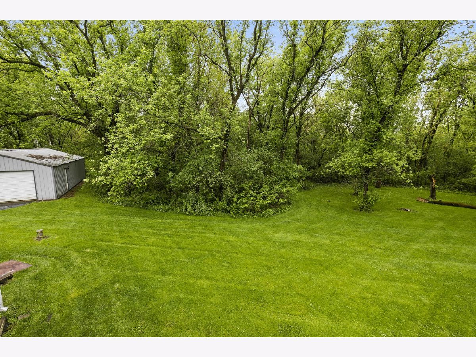
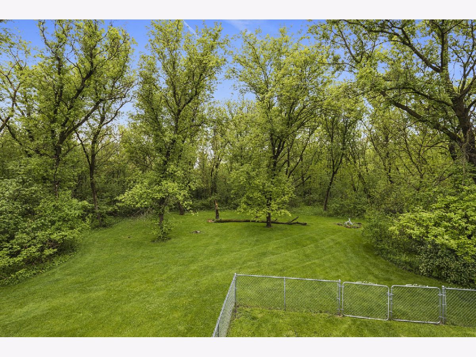
Room Specifics
Total Bedrooms: 4
Bedrooms Above Ground: 4
Bedrooms Below Ground: 0
Dimensions: —
Floor Type: —
Dimensions: —
Floor Type: —
Dimensions: —
Floor Type: —
Full Bathrooms: 3
Bathroom Amenities: Whirlpool,Separate Shower,Double Sink,Soaking Tub
Bathroom in Basement: 0
Rooms: —
Basement Description: Unfinished,Exterior Access
Other Specifics
| 7 | |
| — | |
| Asphalt | |
| — | |
| — | |
| 340X627 | |
| — | |
| — | |
| — | |
| — | |
| Not in DB | |
| — | |
| — | |
| — | |
| — |
Tax History
| Year | Property Taxes |
|---|---|
| 2022 | $5,117 |
Contact Agent
Nearby Similar Homes
Contact Agent
Listing Provided By
RE/MAX Connections II

