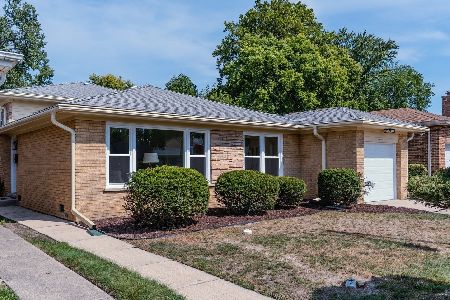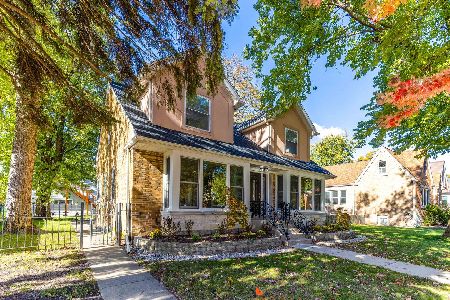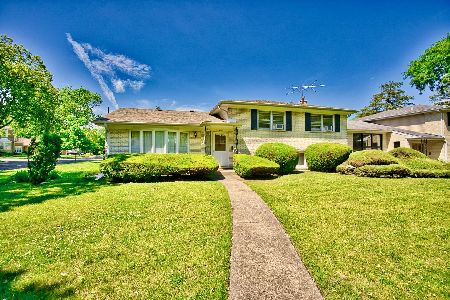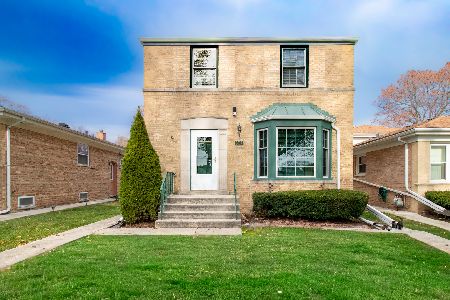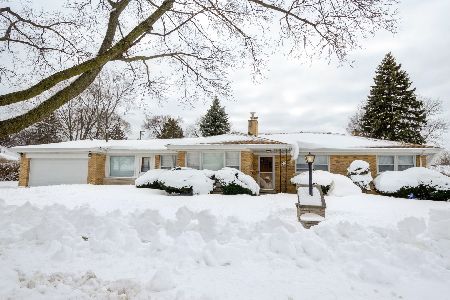8105 Tripp Avenue, Skokie, Illinois 60076
$543,950
|
Sold
|
|
| Status: | Closed |
| Sqft: | 3,280 |
| Cost/Sqft: | $168 |
| Beds: | 3 |
| Baths: | 3 |
| Year Built: | 1988 |
| Property Taxes: | $9,512 |
| Days On Market: | 808 |
| Lot Size: | 0,00 |
Description
SPACIOUS split-level home situated in a quiet neighborhood located in the highly desirable Village of Skokie! This newly painted 3 bedroom, 3 bathroom home features an updated interior with 3,280 square feet of living space! The main level offers an open-concept layout with high-ceilings, hardwood flooring, and large picture windows that fill the home with ample natural light. The main floor features a large, sun-filled living room and separate dining room, perfect for entertaining! The recently remodeled kitchen features custom cabinetry with newly installed quartz countertops and backsplash, plus all stainless appliances, including a new refrigerator, dishwasher, garbage disposal, oven/stove, and sink with an automatic motion sensor (2021). The updated kitchen also includes a custom-built coffee station, and a separate island with a three-person breakfast bar that provides plenty of additional counter space. The main level also offers a full bathroom that features updated flooring, plus a newly installed sink and toilet (2021). The second level offers three perfectly-sized bedrooms, all equipped with newly installed canned lighting (2021) and nice-sized closets that are well-suited for all your storage needs. The second level also features a fully remodeled jack-and-jill bathroom with new dual vanity sinks, updated cabinets, and newly installed quartz countertops (2021). The lower level features a finished sub-basement with a large recreational/family room that features a built-in gas starter fireplace, perfect for relaxation. The lower level also includes a den area with a large walk-in closet, an en-suite bathroom, and a laundry/utility room with plenty of additional storage space. The lower level also grants direct access to the backyard. The spacious fenced-in backyard features a large, covered outside deck, perfect for all outdoor gatherings! The home is also equipped with a newly installed air conditioning system (2023), a newer furnace (2022), an updated hot water heater (2021), three sump pumps, and a SMART thermostat. The property includes an attached two-car SMART garage. The freshly-painted garage also features a brand new electric line compatible for electric cars (2023). The home is nestled on a quiet tree-lined street near parks, great schools, and plenty of shops and restaurants, including Westfield Old Orchard Shopping Center. The property is also close to the highway with immediate access to Interstate 94, making it an easy commute! LOCATION, LOCATION, LOCATION! This home is move-in ready, don't miss out!
Property Specifics
| Single Family | |
| — | |
| — | |
| 1988 | |
| — | |
| — | |
| No | |
| — |
| Cook | |
| — | |
| — / Not Applicable | |
| — | |
| — | |
| — | |
| 11932297 | |
| 10224190630000 |
Nearby Schools
| NAME: | DISTRICT: | DISTANCE: | |
|---|---|---|---|
|
Grade School
Elizabeth Meyer School |
73.5 | — | |
|
Middle School
Oliver Mccracken Middle School |
73.5 | Not in DB | |
|
High School
Niles Central |
219 | Not in DB | |
Property History
| DATE: | EVENT: | PRICE: | SOURCE: |
|---|---|---|---|
| 18 Dec, 2023 | Sold | $543,950 | MRED MLS |
| 22 Nov, 2023 | Under contract | $549,900 | MRED MLS |
| 16 Nov, 2023 | Listed for sale | $549,900 | MRED MLS |
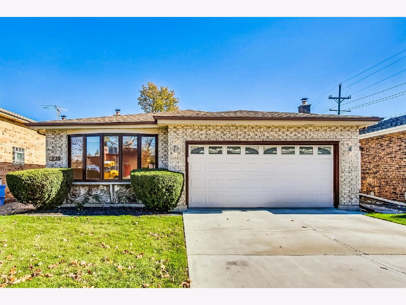
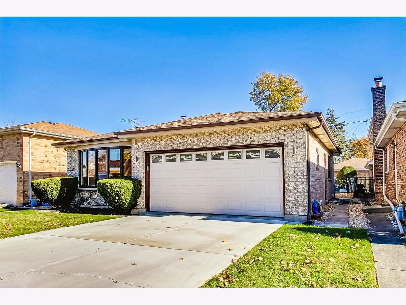
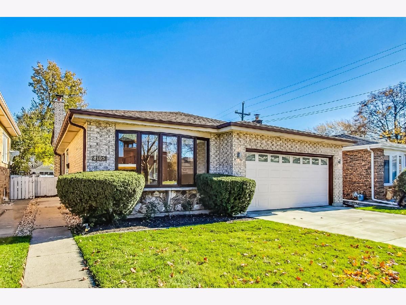
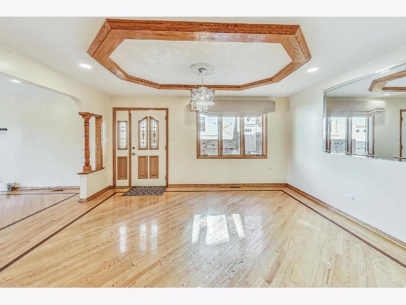
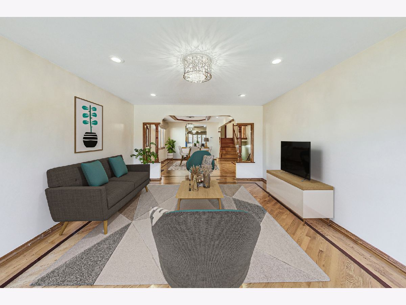
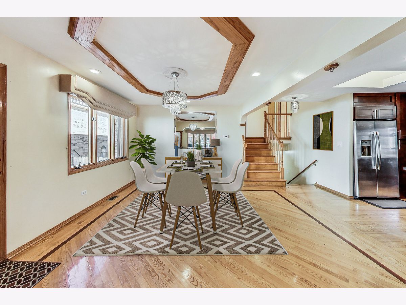
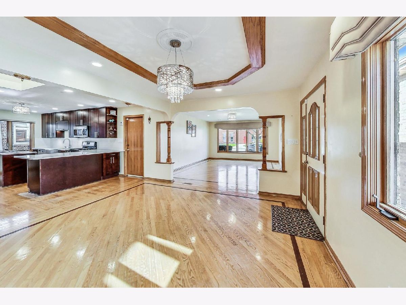
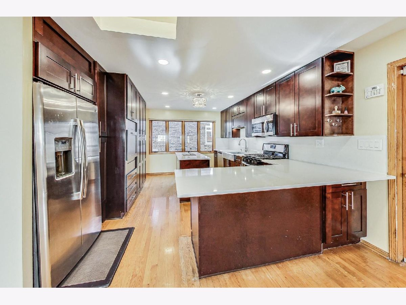
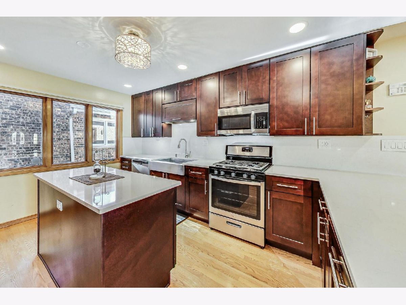
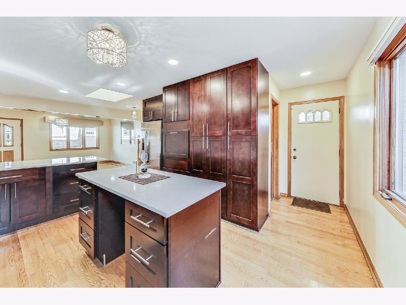
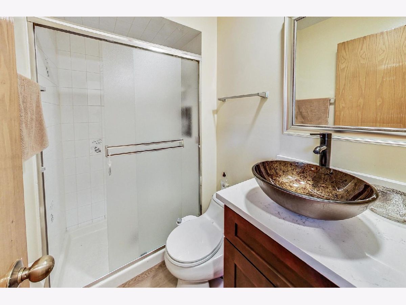
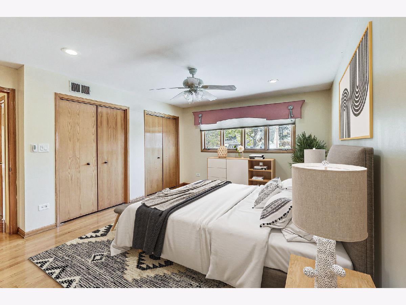
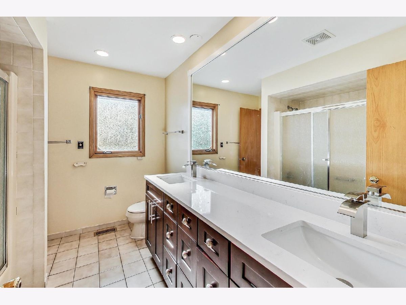
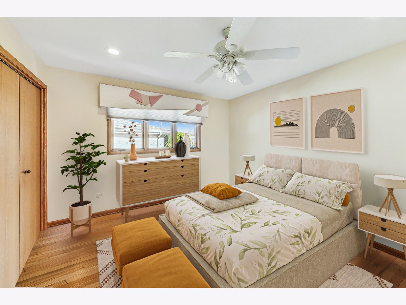
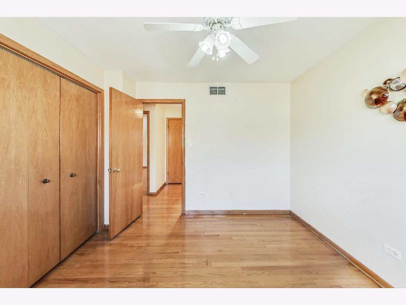
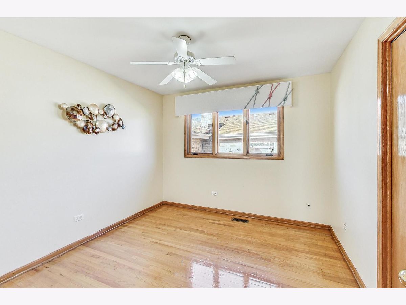
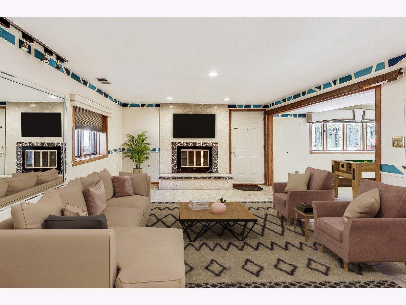
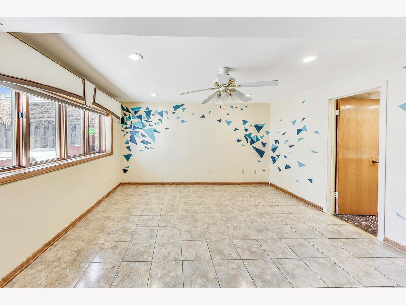
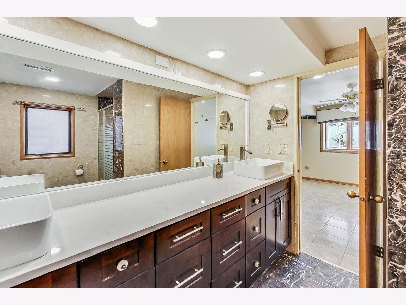
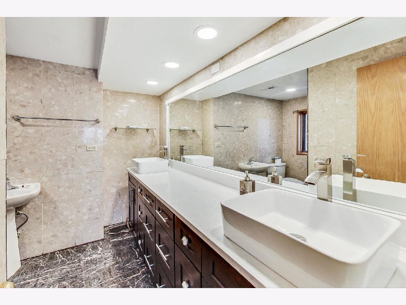
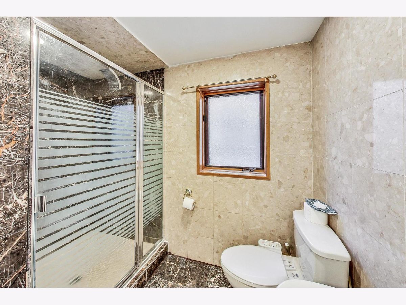
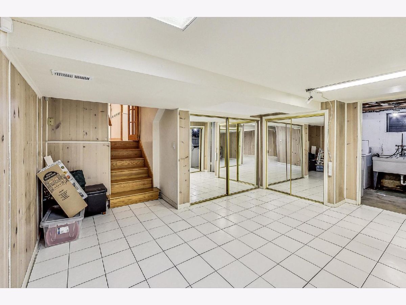
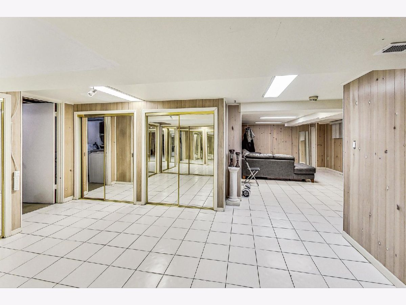
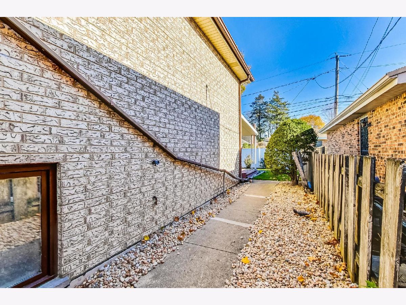
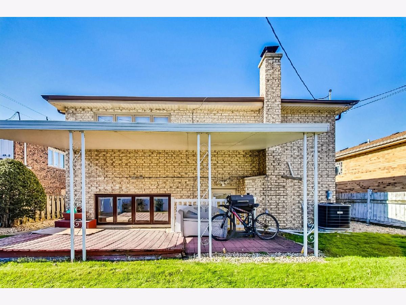
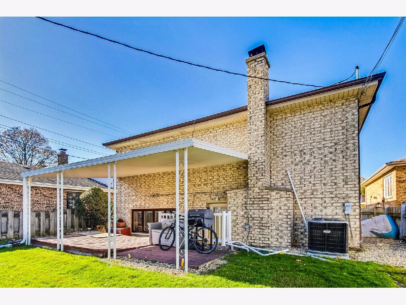
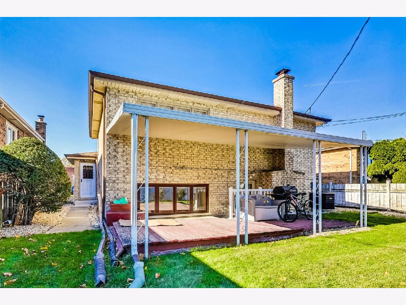
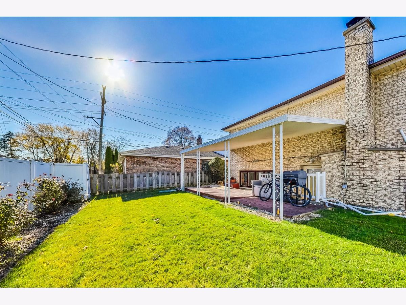
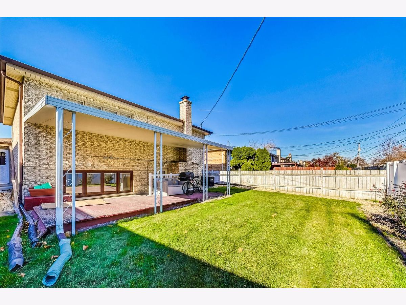
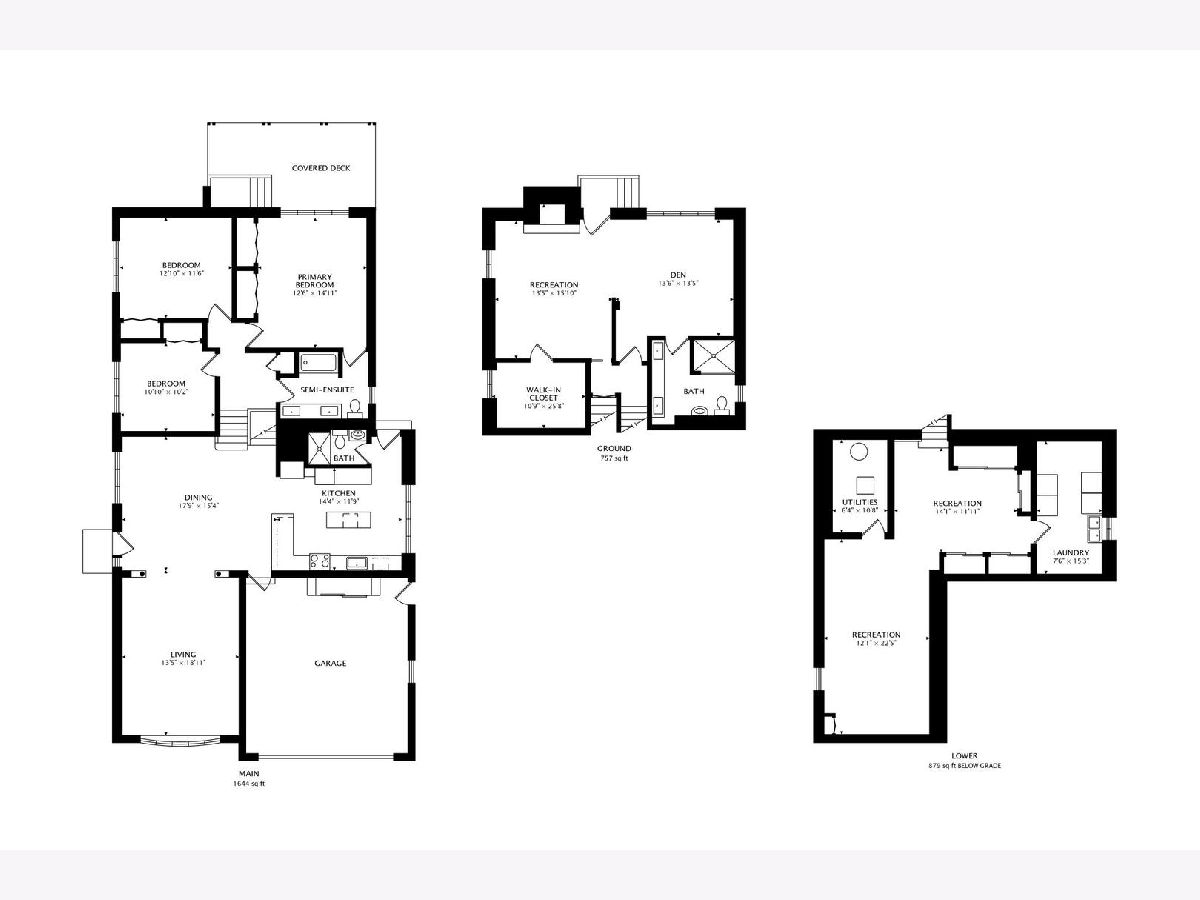
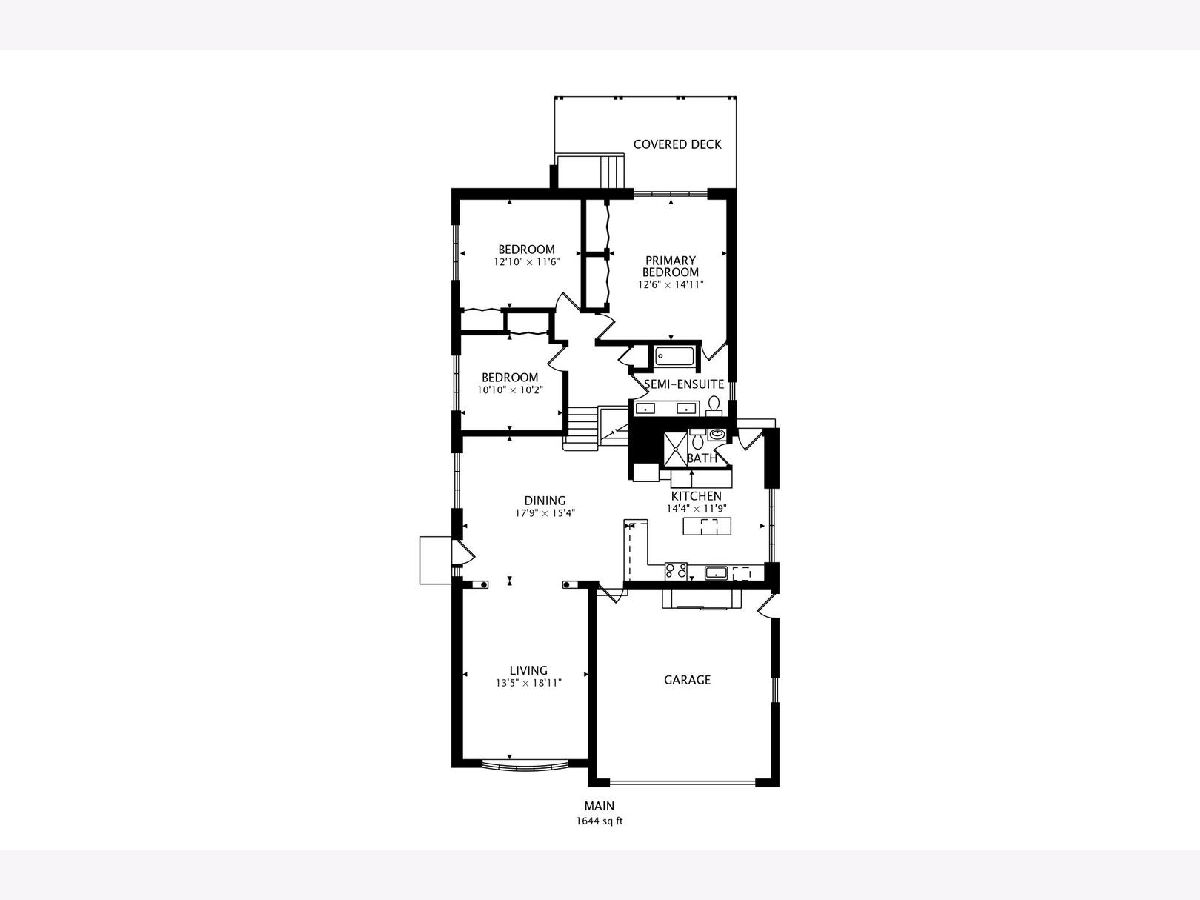
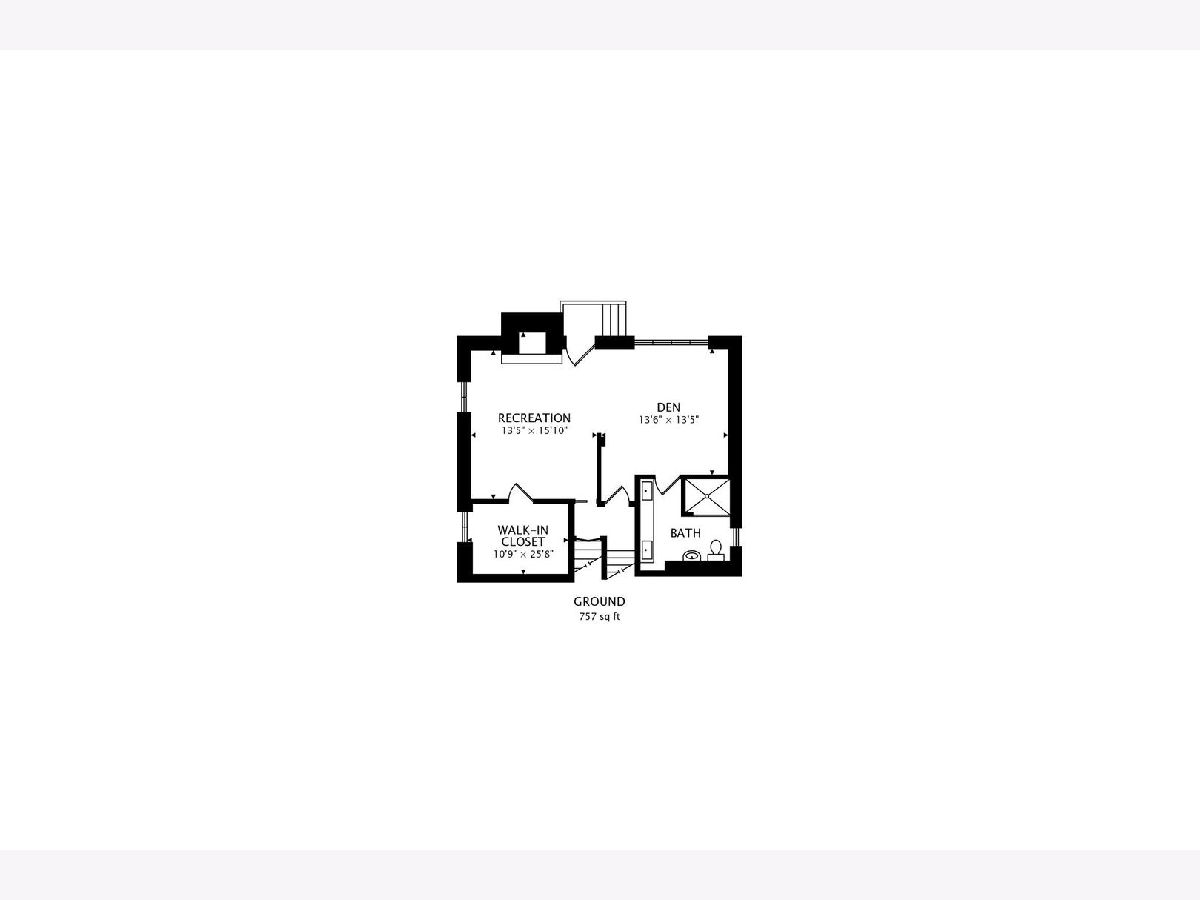
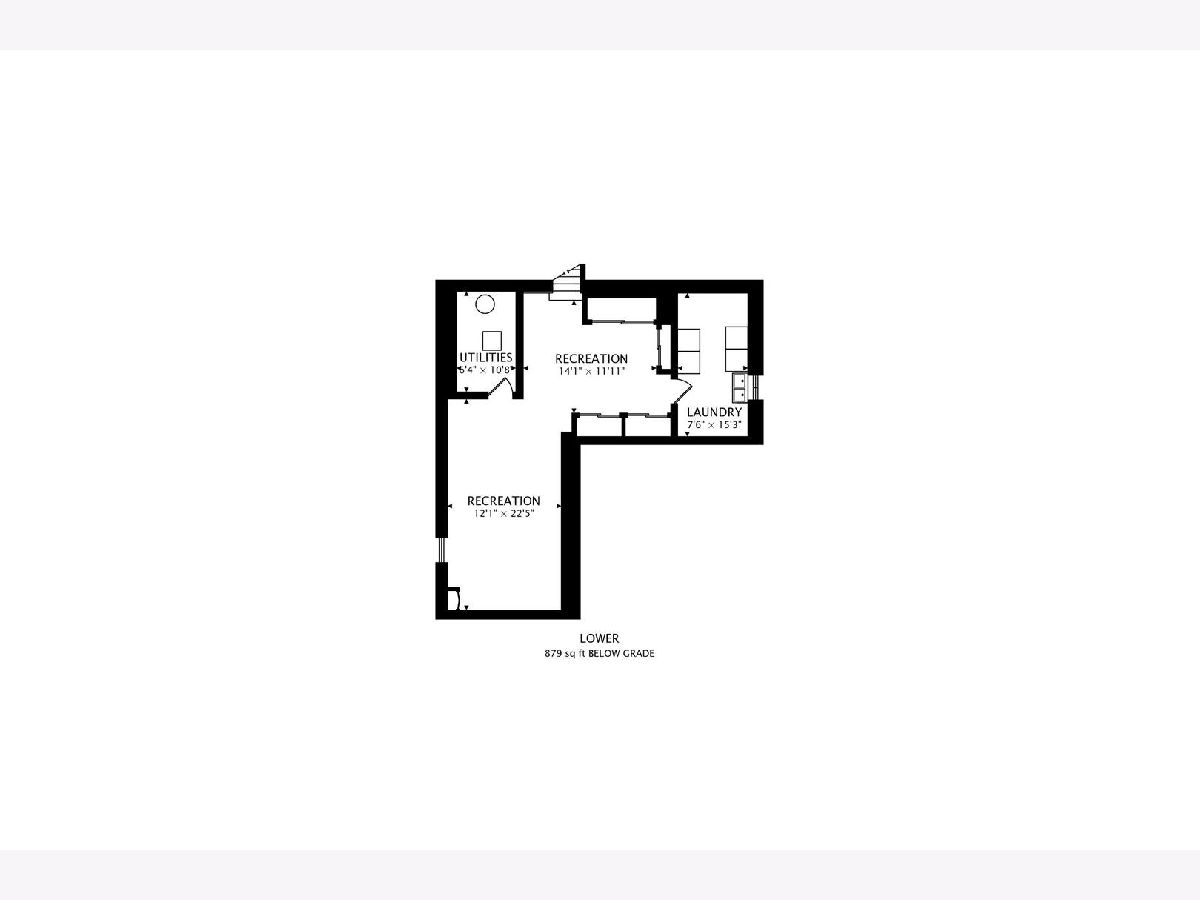
Room Specifics
Total Bedrooms: 3
Bedrooms Above Ground: 3
Bedrooms Below Ground: 0
Dimensions: —
Floor Type: —
Dimensions: —
Floor Type: —
Full Bathrooms: 3
Bathroom Amenities: Separate Shower,Double Sink,Full Body Spray Shower
Bathroom in Basement: 1
Rooms: —
Basement Description: Finished,Sub-Basement,Exterior Access,Rec/Family Area,Sleeping Area,Storage Space
Other Specifics
| 2 | |
| — | |
| Concrete | |
| — | |
| — | |
| 5183 | |
| — | |
| — | |
| — | |
| — | |
| Not in DB | |
| — | |
| — | |
| — | |
| — |
Tax History
| Year | Property Taxes |
|---|---|
| 2023 | $9,512 |
Contact Agent
Nearby Similar Homes
Nearby Sold Comparables
Contact Agent
Listing Provided By
eXp Realty, LLC


