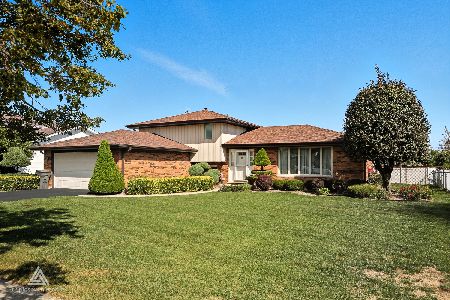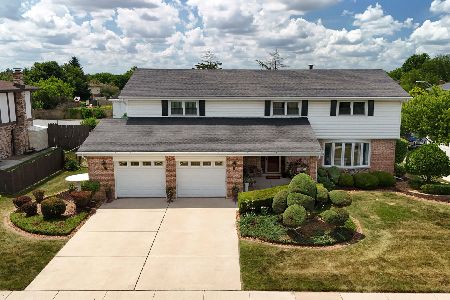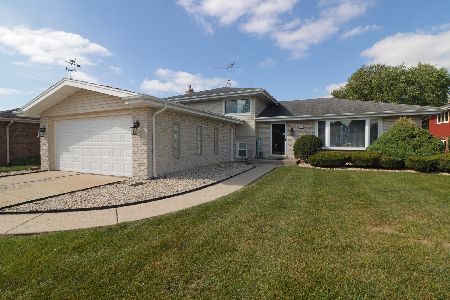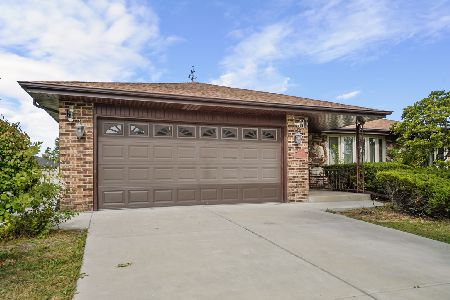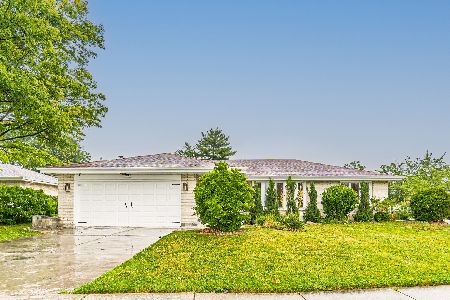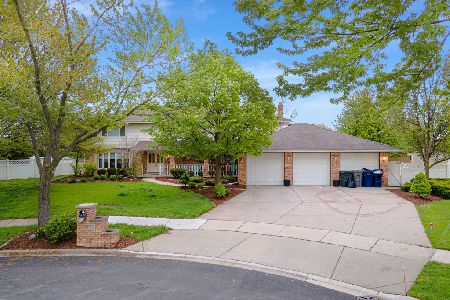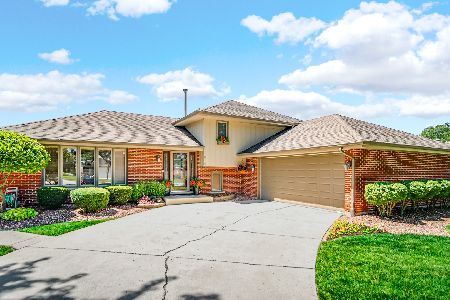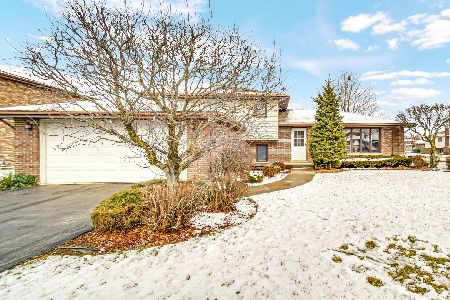8106 Bayhill Court, Orland Park, Illinois 60462
$350,000
|
Sold
|
|
| Status: | Closed |
| Sqft: | 2,464 |
| Cost/Sqft: | $142 |
| Beds: | 3 |
| Baths: | 3 |
| Year Built: | 1986 |
| Property Taxes: | $6,828 |
| Days On Market: | 2525 |
| Lot Size: | 0,28 |
Description
This oversized Forrester home is perfect for any family with many new features & upgrades including, premium energy efficient windows/doors throughout with blinds between the panes of glass including safety features; master bedroom features an en suite with granite, taller vanity with duel-sink, sky light & finishing with a luxurious 2-person whirlpool tub, giving you that end-of-day spa relaxation experience you so deserve. Other features include, newer carpet in dining/living room/4th bedroom; 2 sky lights in living room; oak floors in 3 bedrooms, kitchen and family room; new fridge & stove; beautiful 3-season landscape; newer furnace (with allergy filter) & A/C. Have fun entertaining on your newly updated large 24 x 16 deck located off of your kitchen and your cement patio located through your 2nd set of sliding doors from your family room, as well as your premium extra-large yard to watch the kids play and run around. See you new home first hand, call today to schedule a tour!
Property Specifics
| Single Family | |
| — | |
| Tri-Level | |
| 1986 | |
| Partial | |
| OVERSIZED FORRESTER | |
| No | |
| 0.28 |
| Cook | |
| — | |
| 0 / Not Applicable | |
| None | |
| Public | |
| Public Sewer | |
| 10277794 | |
| 27144100440000 |
Property History
| DATE: | EVENT: | PRICE: | SOURCE: |
|---|---|---|---|
| 26 Apr, 2019 | Sold | $350,000 | MRED MLS |
| 25 Feb, 2019 | Under contract | $349,900 | MRED MLS |
| 20 Feb, 2019 | Listed for sale | $349,900 | MRED MLS |
Room Specifics
Total Bedrooms: 4
Bedrooms Above Ground: 3
Bedrooms Below Ground: 1
Dimensions: —
Floor Type: Hardwood
Dimensions: —
Floor Type: Hardwood
Dimensions: —
Floor Type: Carpet
Full Bathrooms: 3
Bathroom Amenities: Whirlpool,Separate Shower,Double Sink
Bathroom in Basement: 0
Rooms: No additional rooms
Basement Description: Finished,Crawl
Other Specifics
| 2 | |
| Brick/Mortar,Concrete Perimeter,Reinforced Caisson | |
| Concrete | |
| Deck, Storms/Screens | |
| Cul-De-Sac,Irregular Lot | |
| 60X145X65X167X96 | |
| — | |
| Full | |
| Vaulted/Cathedral Ceilings, Hardwood Floors, First Floor Laundry, First Floor Full Bath | |
| Range, Microwave, Dishwasher, Refrigerator, Washer, Dryer | |
| Not in DB | |
| Sidewalks, Street Lights, Street Paved | |
| — | |
| — | |
| Wood Burning, Gas Starter |
Tax History
| Year | Property Taxes |
|---|---|
| 2019 | $6,828 |
Contact Agent
Nearby Similar Homes
Nearby Sold Comparables
Contact Agent
Listing Provided By
Market Place Housing

