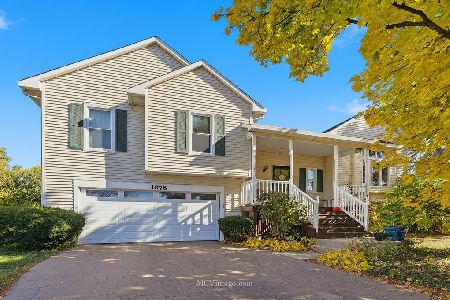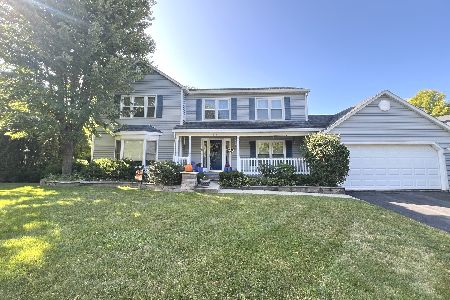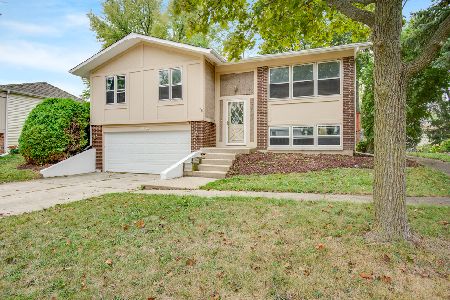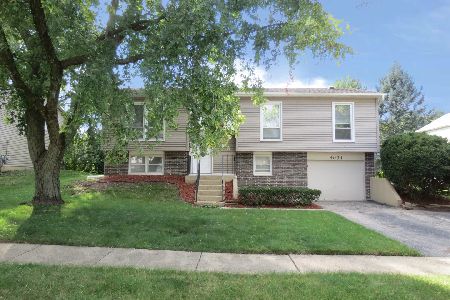8106 Canterbury Lane, Woodridge, Illinois 60517
$196,000
|
Sold
|
|
| Status: | Closed |
| Sqft: | 0 |
| Cost/Sqft: | — |
| Beds: | 3 |
| Baths: | 2 |
| Year Built: | 1971 |
| Property Taxes: | $5,359 |
| Days On Market: | 5397 |
| Lot Size: | 0,02 |
Description
This Is IT! ALL New windows thru-out, Newer furnace & A/C, Newer roof, New HWH, 6-panel int doors, freshly painted, maint-free ext. This home is tucked away on an interior street in desirable Forest Edge. Steps from the Sipley grade school...a walk to location! A "dream-size" fenced yard, ext shed, deck & patio. A "pleasure" to show & OWN! (Priced to SELL....not a short sale or foreclosure...GREAT PRICE)
Property Specifics
| Single Family | |
| — | |
| — | |
| 1971 | |
| Full,English | |
| — | |
| No | |
| 0.02 |
| Du Page | |
| — | |
| 0 / Not Applicable | |
| None | |
| Lake Michigan | |
| Public Sewer | |
| 07814861 | |
| 0835211014 |
Nearby Schools
| NAME: | DISTRICT: | DISTANCE: | |
|---|---|---|---|
|
Grade School
John L Sipley Elementary School |
68 | — | |
|
Middle School
Thomas Jefferson Junior High Sch |
68 | Not in DB | |
|
High School
South High School |
99 | Not in DB | |
Property History
| DATE: | EVENT: | PRICE: | SOURCE: |
|---|---|---|---|
| 22 Aug, 2011 | Sold | $196,000 | MRED MLS |
| 20 Jun, 2011 | Under contract | $200,000 | MRED MLS |
| — | Last price change | $215,000 | MRED MLS |
| 23 May, 2011 | Listed for sale | $215,000 | MRED MLS |
Room Specifics
Total Bedrooms: 3
Bedrooms Above Ground: 3
Bedrooms Below Ground: 0
Dimensions: —
Floor Type: Parquet
Dimensions: —
Floor Type: Parquet
Full Bathrooms: 2
Bathroom Amenities: —
Bathroom in Basement: 1
Rooms: Deck
Basement Description: Finished
Other Specifics
| 2 | |
| — | |
| — | |
| — | |
| — | |
| 66 X 124 | |
| — | |
| — | |
| — | |
| Range, Microwave, Refrigerator, Washer, Dryer | |
| Not in DB | |
| — | |
| — | |
| — | |
| — |
Tax History
| Year | Property Taxes |
|---|---|
| 2011 | $5,359 |
Contact Agent
Nearby Similar Homes
Nearby Sold Comparables
Contact Agent
Listing Provided By
Re/Max Signature Homes












