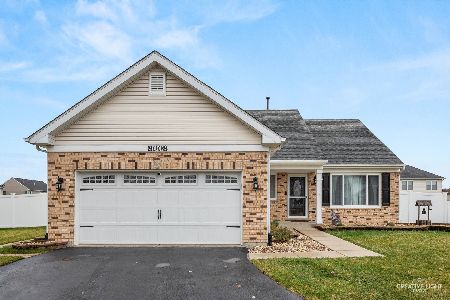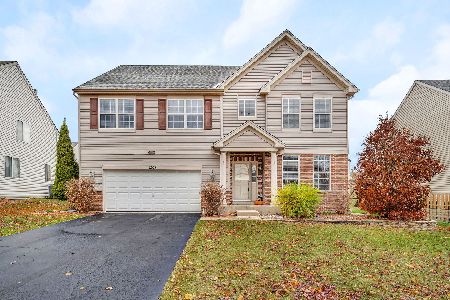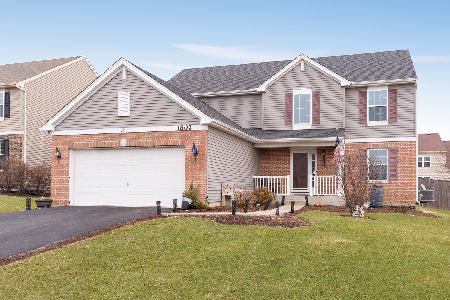8106 Shady Oak Road, Joliet, Illinois 60431
$213,000
|
Sold
|
|
| Status: | Closed |
| Sqft: | 1,900 |
| Cost/Sqft: | $113 |
| Beds: | 3 |
| Baths: | 2 |
| Year Built: | 2013 |
| Property Taxes: | $0 |
| Days On Market: | 3926 |
| Lot Size: | 0,22 |
Description
Move-In ready! Immaculate Aspen model says welcome the moment you walk through the front door. Open living room & Spacious kitchen w/ 42" Cherry Cabinets, Granite counters, Stainless Steel Appliances & pantry closet. Large Family Room w/ office area, Separate Laundry Room, Sliding Glass Door Leads to Patio & Lush Backyard. Big Master bedroom w/ ceiling fan & Walk-in-closet. Unfinished Basement ready for your ideas!
Property Specifics
| Single Family | |
| — | |
| Tri-Level | |
| 2013 | |
| Partial,English | |
| ASPEN | |
| No | |
| 0.22 |
| Kendall | |
| Theodore's Ridge | |
| 326 / Annual | |
| Insurance | |
| Public | |
| Public Sewer | |
| 08897115 | |
| 0635475003 |
Nearby Schools
| NAME: | DISTRICT: | DISTANCE: | |
|---|---|---|---|
|
Grade School
Thomas Jefferson Elementary Scho |
202 | — | |
|
Middle School
Aux Sable Middle School |
202 | Not in DB | |
|
High School
Plainfield South High School |
202 | Not in DB | |
Property History
| DATE: | EVENT: | PRICE: | SOURCE: |
|---|---|---|---|
| 31 Mar, 2014 | Sold | $205,000 | MRED MLS |
| 12 Feb, 2014 | Under contract | $205,090 | MRED MLS |
| — | Last price change | $202,090 | MRED MLS |
| 13 May, 2013 | Listed for sale | $202,090 | MRED MLS |
| 3 Aug, 2015 | Sold | $213,000 | MRED MLS |
| 29 Jun, 2015 | Under contract | $214,900 | MRED MLS |
| — | Last price change | $219,900 | MRED MLS |
| 20 Apr, 2015 | Listed for sale | $219,900 | MRED MLS |
| 16 Aug, 2019 | Sold | $244,000 | MRED MLS |
| 23 Jul, 2019 | Under contract | $242,900 | MRED MLS |
| 9 Jul, 2019 | Listed for sale | $242,900 | MRED MLS |
Room Specifics
Total Bedrooms: 3
Bedrooms Above Ground: 3
Bedrooms Below Ground: 0
Dimensions: —
Floor Type: Carpet
Dimensions: —
Floor Type: Carpet
Full Bathrooms: 2
Bathroom Amenities: —
Bathroom in Basement: 0
Rooms: No additional rooms
Basement Description: Sub-Basement
Other Specifics
| 2 | |
| Concrete Perimeter | |
| Asphalt | |
| — | |
| — | |
| 71 X 136 | |
| — | |
| — | |
| Vaulted/Cathedral Ceilings | |
| Range, Microwave, Dishwasher, Refrigerator, Washer, Dryer, Disposal, Stainless Steel Appliance(s) | |
| Not in DB | |
| Sidewalks, Street Lights, Street Paved | |
| — | |
| — | |
| — |
Tax History
| Year | Property Taxes |
|---|---|
| 2019 | $5,937 |
Contact Agent
Nearby Similar Homes
Nearby Sold Comparables
Contact Agent
Listing Provided By
Coldwell Banker Residential









