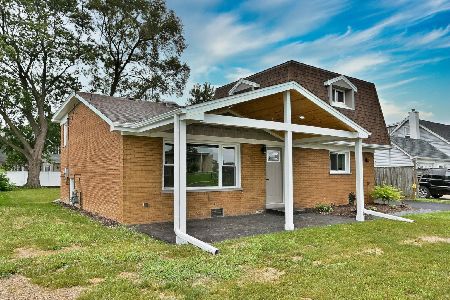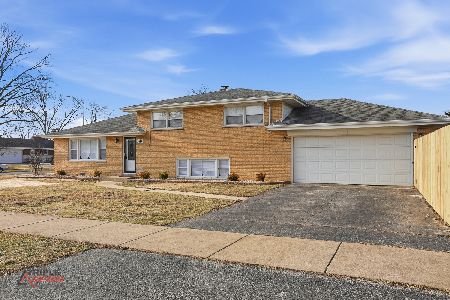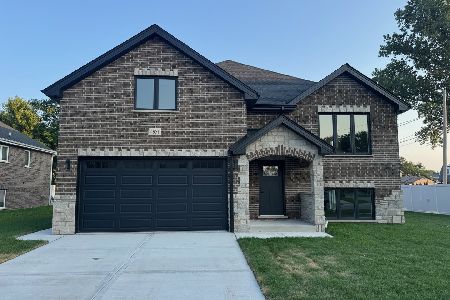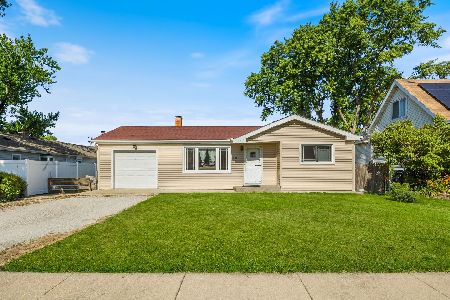8108 Leamington Avenue, Burbank, Illinois 60459
$335,000
|
Sold
|
|
| Status: | Closed |
| Sqft: | 2,226 |
| Cost/Sqft: | $157 |
| Beds: | 4 |
| Baths: | 3 |
| Year Built: | 1953 |
| Property Taxes: | $8,920 |
| Days On Market: | 1570 |
| Lot Size: | 0,25 |
Description
Gorgeous - one of a kind - 4 bedroom, 3 bath Burbank home has 2,226 sf and features 6 panel doors, gleaming hardwood floors, fresh paint, a bright living room with bay window, formal dining room with sliding doors to deck, modern eat in kitchen with some high end Miele appliances, granite countertops, maple cabinets and peninsula/breakfast bar. The main level has a bedroom/den, full bath with walk in steam shower and dual sinks, inviting family room with built in bar and separate sun/spa room with step down hot tub, skylight and beautiful leaded glass windows! The second level boasts a spacious master bedroom with walk in closet, built in shelving, 2 skylights, built in desk area and full shared bath (as is), a second ensuite bedroom with a full bath (as is) and an additional spacious bedroom. Unfinished basement with laundry and plenty of storage space. Massive fenced yard has a large deck with built in smoker, dog run with heated dog house and plenty of green space! Side driveway leads to mechanic's dream 3.5 car garage with separate attached shed! Huge appx. 60X181.3 lot! Newer: exterior painted cedar (2020), roof on the house and garage (5 years), one furnace (10-12 years), garage and hot tub room addition (appx. 20 years) and thermostats. Fantastic location near schools, shopping and restaurants!
Property Specifics
| Single Family | |
| — | |
| — | |
| 1953 | |
| Full | |
| — | |
| No | |
| 0.25 |
| Cook | |
| — | |
| 0 / Not Applicable | |
| None | |
| Lake Michigan | |
| Public Sewer | |
| 11234392 | |
| 19332120250000 |
Nearby Schools
| NAME: | DISTRICT: | DISTANCE: | |
|---|---|---|---|
|
Grade School
Richard Byrd Elementary School |
111 | — | |
|
Middle School
Liberty Junior High School |
111 | Not in DB | |
|
High School
Reavis High School |
220 | Not in DB | |
Property History
| DATE: | EVENT: | PRICE: | SOURCE: |
|---|---|---|---|
| 8 Dec, 2021 | Sold | $335,000 | MRED MLS |
| 18 Oct, 2021 | Under contract | $349,900 | MRED MLS |
| 30 Sep, 2021 | Listed for sale | $349,900 | MRED MLS |
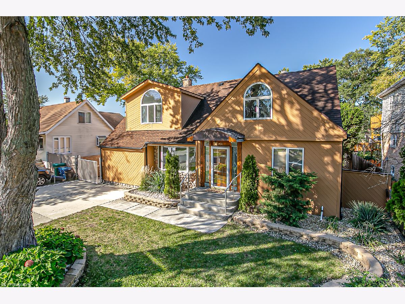
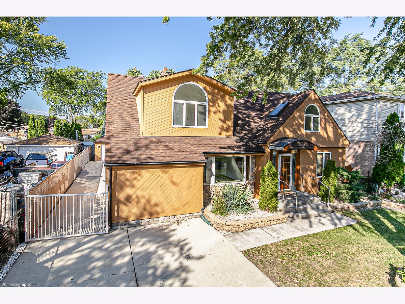
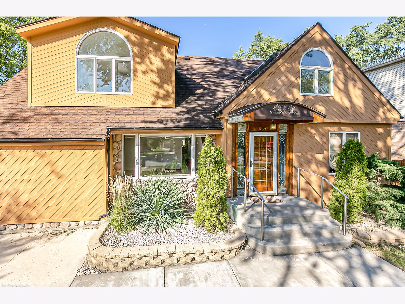
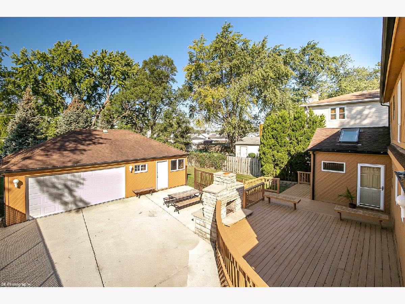
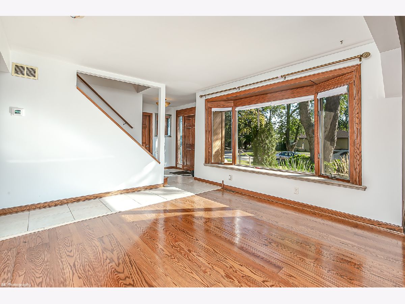
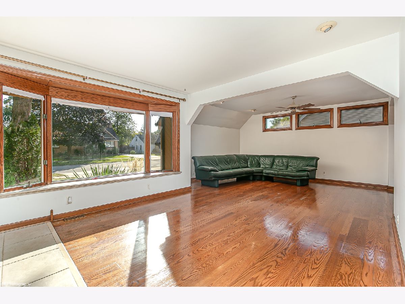
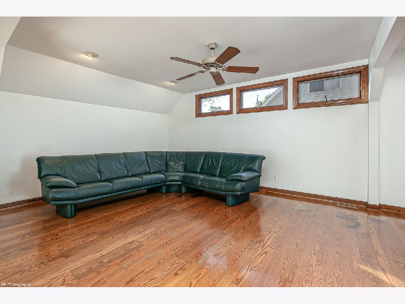
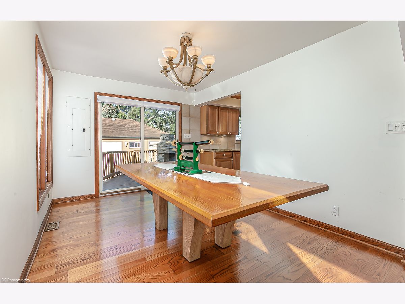
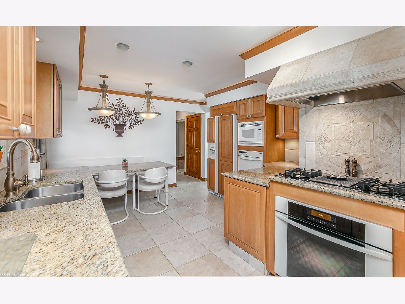
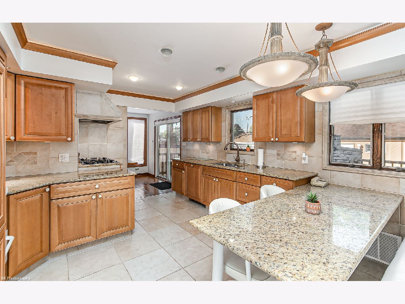
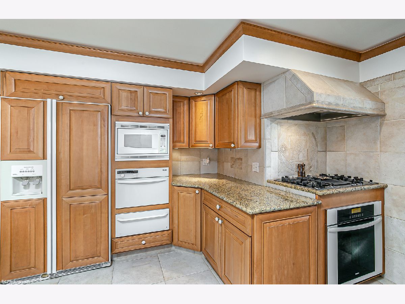
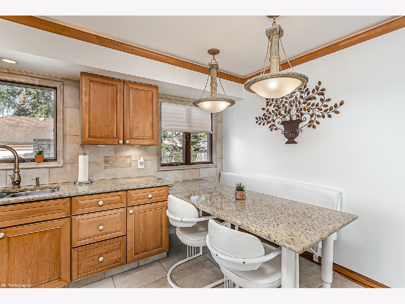
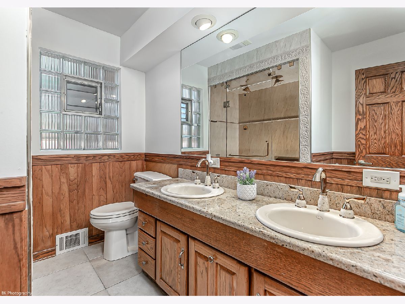
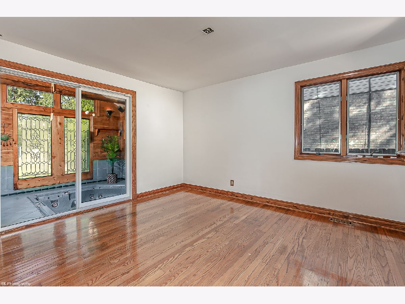
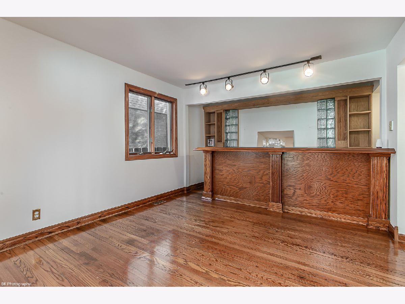
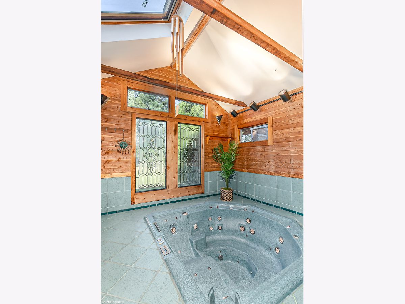
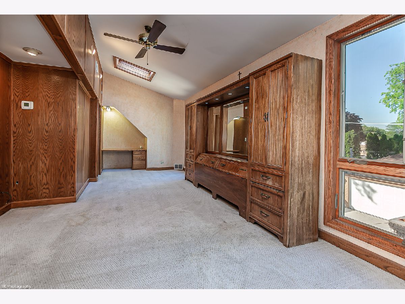
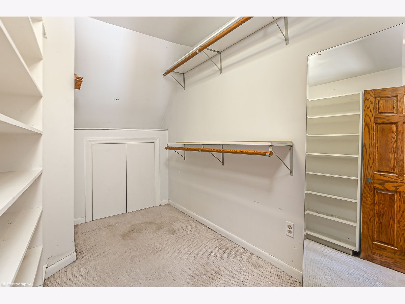
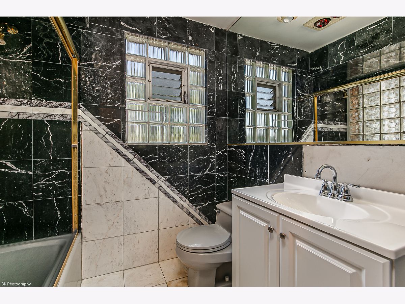
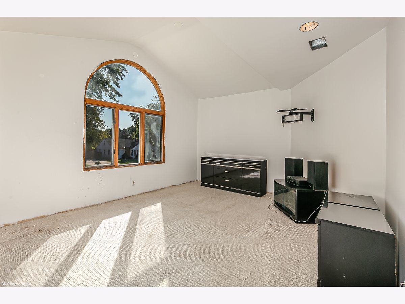
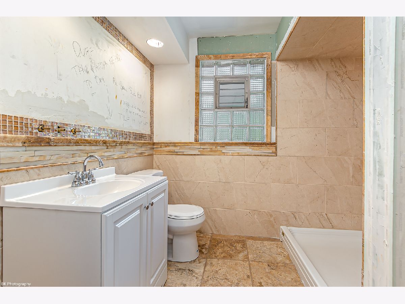
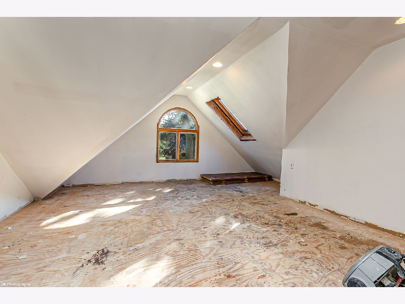
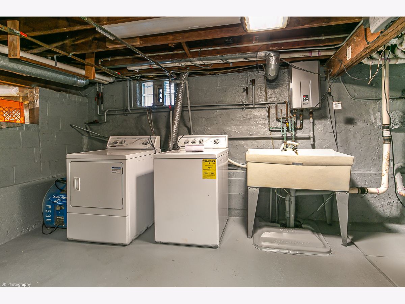
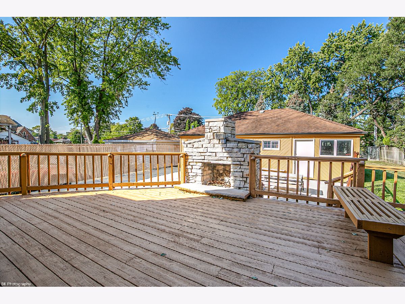
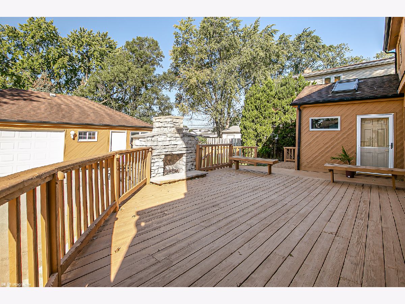
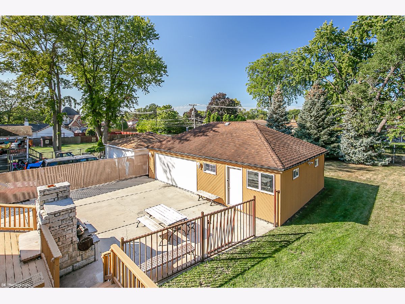
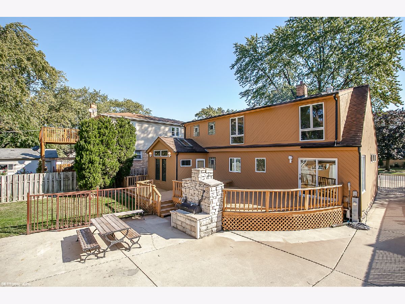
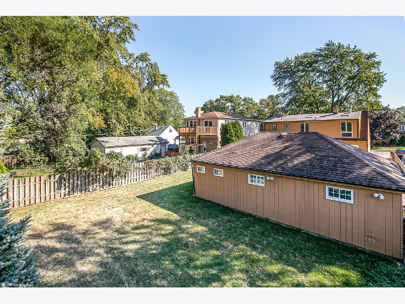
Room Specifics
Total Bedrooms: 4
Bedrooms Above Ground: 4
Bedrooms Below Ground: 0
Dimensions: —
Floor Type: Carpet
Dimensions: —
Floor Type: —
Dimensions: —
Floor Type: Hardwood
Full Bathrooms: 3
Bathroom Amenities: —
Bathroom in Basement: 0
Rooms: Heated Sun Room
Basement Description: Unfinished
Other Specifics
| 3 | |
| — | |
| Concrete | |
| Deck, Patio, Dog Run | |
| — | |
| 60X181.3X60X183.5 | |
| — | |
| Full | |
| Skylight(s), Bar-Wet, Hardwood Floors, First Floor Bedroom, First Floor Full Bath, Walk-In Closet(s), Granite Counters | |
| Range, Microwave, Dishwasher, Refrigerator, Washer, Dryer, Disposal | |
| Not in DB | |
| Curbs, Gated, Sidewalks, Street Lights, Street Paved | |
| — | |
| — | |
| — |
Tax History
| Year | Property Taxes |
|---|---|
| 2021 | $8,920 |
Contact Agent
Nearby Similar Homes
Nearby Sold Comparables
Contact Agent
Listing Provided By
Coldwell Banker Realty



