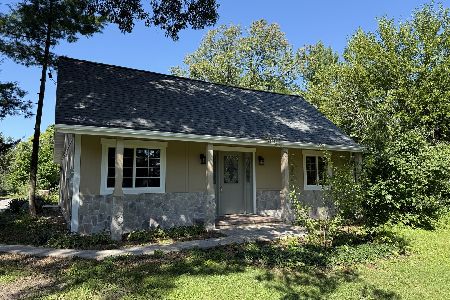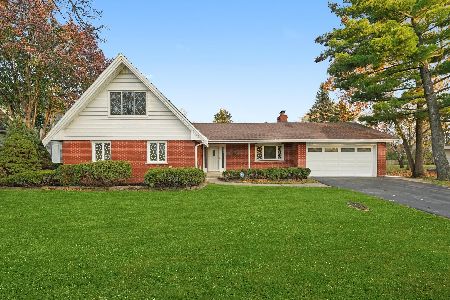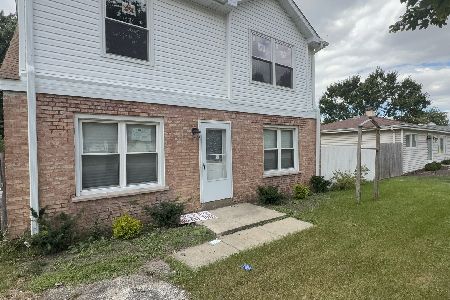8109 Tennessee Avenue, Willowbrook, Illinois 60527
$372,000
|
Sold
|
|
| Status: | Closed |
| Sqft: | 2,586 |
| Cost/Sqft: | $147 |
| Beds: | 3 |
| Baths: | 2 |
| Year Built: | 1966 |
| Property Taxes: | $4,566 |
| Days On Market: | 2223 |
| Lot Size: | 0,65 |
Description
Posh upgrades on a large, swanky lot. Inspire your inner chef! Featuring a Viking cook top, white shaker cabinetry, farm sink, convection oven, spice rack, pot drawer, pot filler and granite counter tops. The main level displays a sweeping concept throughout with the living room, dining and kitchen. Recessed lighting. Crown molding. Gleaming hardwood floors. 3 bedrooms on upper level. Upstairs bath with marble floor, jet soaker tub and large linen closet. Lower level family room with a beautiful custom fireplace, built-ins and you get to keep the big TV! Luxury two person steam shower. Walk out to a scenic patio. Distinctly designed Prairie windows popularized by Frank Lloyd Wright. Basement has a 4th bedroom, cedar lined closet, laundry area and built-in shelving. Heated garage with epoxy flooring and 2nd refrigerator. Professional landscaping on large lot with custom outdoor lighting. Shed on concrete slab w/electricity. Truly serene back yard. Designed for today's comfortable lifestyle. Try to figure out what you could add...this house has it all.
Property Specifics
| Single Family | |
| — | |
| Quad Level | |
| 1966 | |
| Partial | |
| — | |
| No | |
| 0.65 |
| Du Page | |
| Timberlake Estates | |
| 0 / Not Applicable | |
| None | |
| Public | |
| Public Sewer | |
| 10593118 | |
| 0934202009 |
Nearby Schools
| NAME: | DISTRICT: | DISTANCE: | |
|---|---|---|---|
|
Grade School
Concord Elementary School |
63 | — | |
|
Middle School
Cass Junior High School |
63 | Not in DB | |
|
High School
Hinsdale South High School |
86 | Not in DB | |
Property History
| DATE: | EVENT: | PRICE: | SOURCE: |
|---|---|---|---|
| 28 Jan, 2020 | Sold | $372,000 | MRED MLS |
| 27 Dec, 2019 | Under contract | $380,000 | MRED MLS |
| 16 Dec, 2019 | Listed for sale | $380,000 | MRED MLS |
Room Specifics
Total Bedrooms: 4
Bedrooms Above Ground: 3
Bedrooms Below Ground: 1
Dimensions: —
Floor Type: Hardwood
Dimensions: —
Floor Type: Hardwood
Dimensions: —
Floor Type: Carpet
Full Bathrooms: 2
Bathroom Amenities: Handicap Shower,Steam Shower,Soaking Tub
Bathroom in Basement: 0
Rooms: Foyer
Basement Description: Partially Finished
Other Specifics
| 2.5 | |
| Concrete Perimeter | |
| Asphalt | |
| Deck, Patio, Porch, Storms/Screens | |
| Landscaped,Mature Trees | |
| 120 X 237 | |
| Pull Down Stair | |
| None | |
| Hardwood Floors, Wood Laminate Floors, Built-in Features | |
| Microwave, Dishwasher, Refrigerator, Washer, Dryer, Disposal, Stainless Steel Appliance(s), Cooktop, Built-In Oven, Range Hood | |
| Not in DB | |
| Street Lights, Street Paved | |
| — | |
| — | |
| Wood Burning, Gas Log, Gas Starter |
Tax History
| Year | Property Taxes |
|---|---|
| 2020 | $4,566 |
Contact Agent
Nearby Similar Homes
Nearby Sold Comparables
Contact Agent
Listing Provided By
HomeSmart Realty Group








