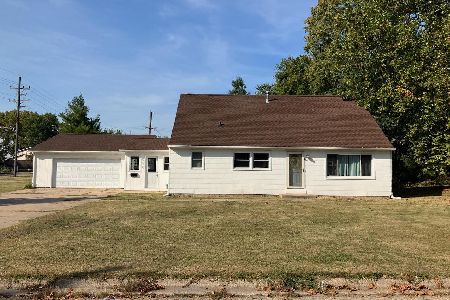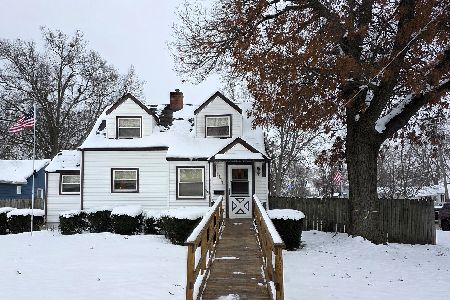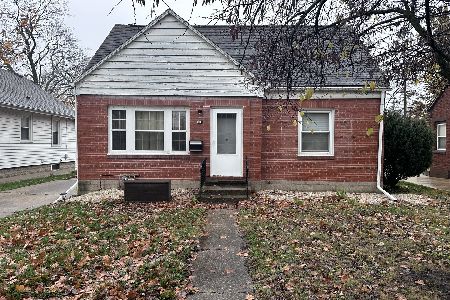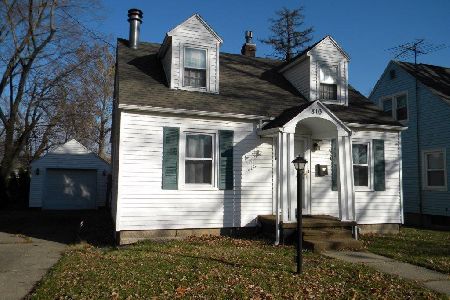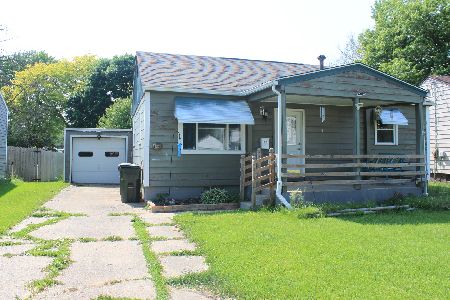811 15th Street, Sterling, Illinois 61081
$67,000
|
Sold
|
|
| Status: | Closed |
| Sqft: | 1,735 |
| Cost/Sqft: | $44 |
| Beds: | 3 |
| Baths: | 1 |
| Year Built: | 1945 |
| Property Taxes: | $1,648 |
| Days On Market: | 5673 |
| Lot Size: | 0,00 |
Description
Great home, great location. Located two blocks south of Jefferson School, this well maintained brick home features two main floor bedrooms and a third bedroom & 1/2 bath on the second floor. Two car garage and an addition that features a spacious dining area and family room.
Property Specifics
| Single Family | |
| — | |
| — | |
| 1945 | |
| Full | |
| — | |
| No | |
| — |
| Whiteside | |
| — | |
| 0 / Not Applicable | |
| None | |
| Public | |
| Septic Shared, Public Sewer | |
| 07561550 | |
| 11221080060000 |
Property History
| DATE: | EVENT: | PRICE: | SOURCE: |
|---|---|---|---|
| 20 Aug, 2012 | Sold | $67,000 | MRED MLS |
| 25 Jul, 2012 | Under contract | $75,900 | MRED MLS |
| — | Last price change | $89,900 | MRED MLS |
| 22 Jun, 2010 | Listed for sale | $89,900 | MRED MLS |
| 26 Sep, 2014 | Sold | $64,000 | MRED MLS |
| 9 Jul, 2014 | Under contract | $64,900 | MRED MLS |
| 20 Jun, 2014 | Listed for sale | $64,900 | MRED MLS |
| 16 Apr, 2020 | Sold | $70,500 | MRED MLS |
| 26 Feb, 2020 | Under contract | $69,500 | MRED MLS |
| 4 Nov, 2019 | Listed for sale | $69,500 | MRED MLS |
| 8 May, 2025 | Sold | $118,000 | MRED MLS |
| 7 Apr, 2025 | Under contract | $118,000 | MRED MLS |
| — | Last price change | $122,900 | MRED MLS |
| 18 Nov, 2024 | Listed for sale | $136,000 | MRED MLS |
Room Specifics
Total Bedrooms: 3
Bedrooms Above Ground: 3
Bedrooms Below Ground: 0
Dimensions: —
Floor Type: —
Dimensions: —
Floor Type: —
Full Bathrooms: 1
Bathroom Amenities: —
Bathroom in Basement: 0
Rooms: No additional rooms
Basement Description: Unfinished
Other Specifics
| 2 | |
| — | |
| Concrete | |
| — | |
| — | |
| 60X150 | |
| — | |
| None | |
| — | |
| — | |
| Not in DB | |
| — | |
| — | |
| — | |
| — |
Tax History
| Year | Property Taxes |
|---|---|
| 2012 | $1,648 |
| 2014 | $320 |
| 2020 | $2,410 |
| 2025 | $2,253 |
Contact Agent
Nearby Similar Homes
Nearby Sold Comparables
Contact Agent
Listing Provided By
Re/Max Sauk Valley

