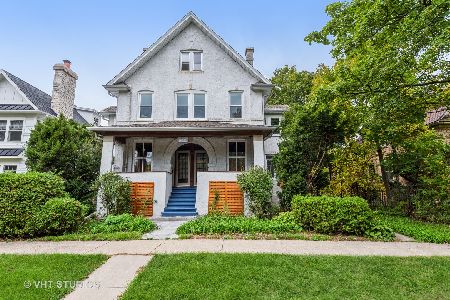811 15th Street, Wilmette, Illinois 60091
$2,249,000
|
Sold
|
|
| Status: | Closed |
| Sqft: | 4,274 |
| Cost/Sqft: | $526 |
| Beds: | 4 |
| Baths: | 6 |
| Year Built: | 2019 |
| Property Taxes: | $37,843 |
| Days On Market: | 1666 |
| Lot Size: | 0,00 |
Description
Unbelievable newer construction with custom finishes throughout. Located across from Vattman Park, with an open floor plan, five bedrooms, third floor bonus room and an amazing finished basement, this home is not to be missed! The first floor offers a fabulous kitchen with huge island, top-of-the-line appliances, custom hood and butler's pantry. It is completely open to the family room with wood beams, fireplace, built-ins and doors to the patio. A beautiful office, dining room and mudroom complete this floor. An incredible Primary Suite features a balcony overlooking the backyard, two walk-in closets and a luxurious bathroom with heated floors, large shower, separate tub and separate water closet. Three additional bedrooms and two baths plus a fabulous laundry room finish the second floor. The bonus room on the third floor is perfect for work, play or another bedroom and offers a full bath. Step down into the basement and find a one-of-a-kind bar with brick wall, custom wine cellar, recreation room, exercise room, bedroom, full bath and storage. Gorgeous extra deep fenced backyard with bluestone patio, lots of green space and playset. Two car garage with parking pad for two more cars. Close to town and in McKenzie Elementary District. Taxes for 2020 have been successfully appealed, new tax amount is $31,618.16.
Property Specifics
| Single Family | |
| — | |
| — | |
| 2019 | |
| Full | |
| — | |
| No | |
| — |
| Cook | |
| — | |
| 0 / Not Applicable | |
| None | |
| Public | |
| Public Sewer | |
| 11124264 | |
| 05332020210000 |
Nearby Schools
| NAME: | DISTRICT: | DISTANCE: | |
|---|---|---|---|
|
Grade School
Mckenzie Elementary School |
39 | — | |
|
Middle School
Wilmette Junior High School |
39 | Not in DB | |
|
High School
New Trier Twp H.s. Northfield/wi |
203 | Not in DB | |
Property History
| DATE: | EVENT: | PRICE: | SOURCE: |
|---|---|---|---|
| 2 Jun, 2016 | Sold | $585,000 | MRED MLS |
| 16 May, 2016 | Under contract | $649,000 | MRED MLS |
| — | Last price change | $719,000 | MRED MLS |
| 4 Mar, 2016 | Listed for sale | $790,000 | MRED MLS |
| 1 Sep, 2021 | Sold | $2,249,000 | MRED MLS |
| 1 Jul, 2021 | Under contract | $2,249,000 | MRED MLS |
| 26 Jun, 2021 | Listed for sale | $2,249,000 | MRED MLS |
| 21 Jul, 2021 | Listed for sale | $0 | MRED MLS |
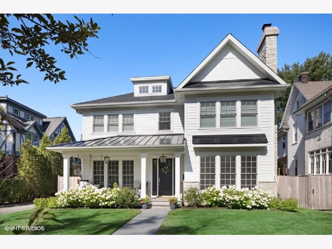
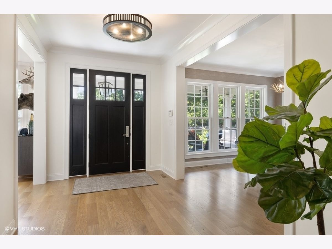
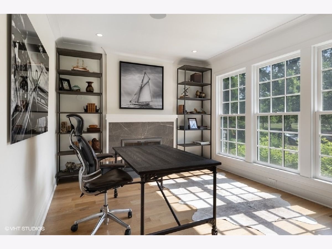
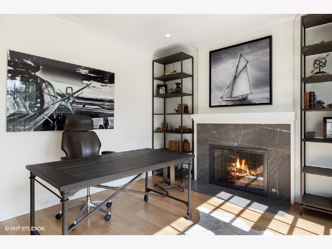
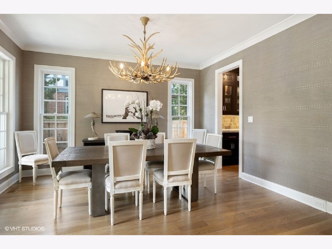
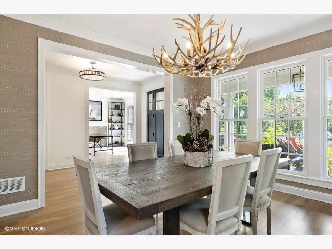
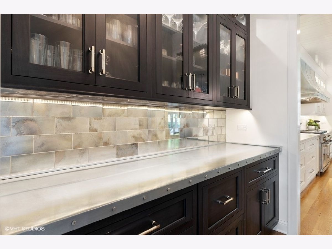
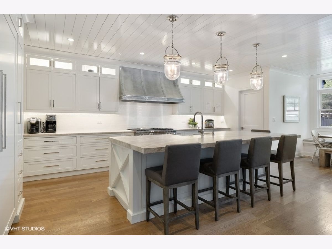
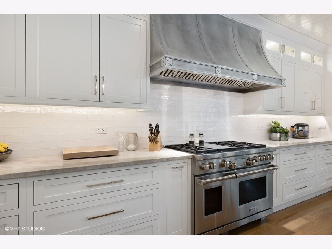
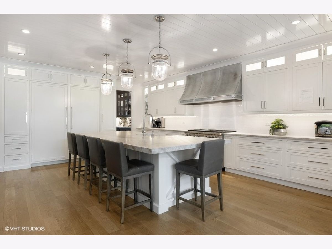
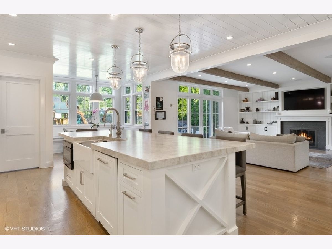
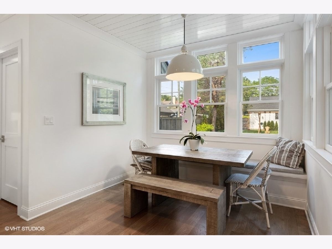
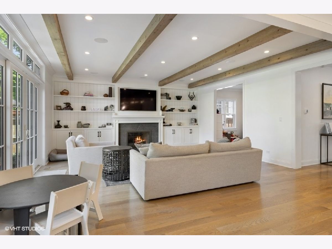
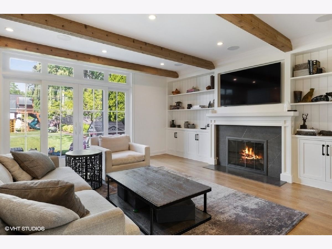
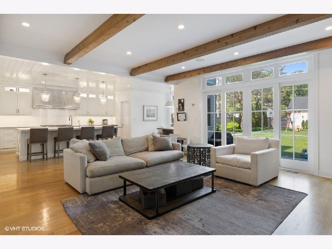
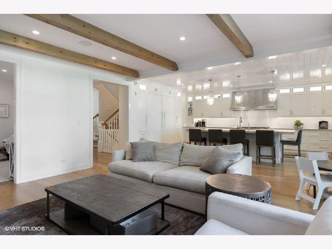
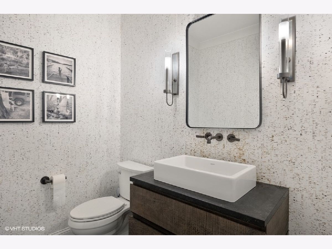
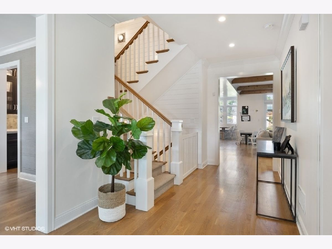
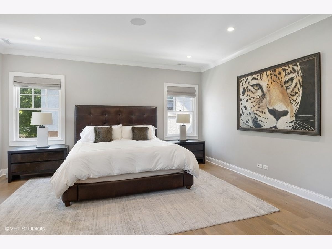
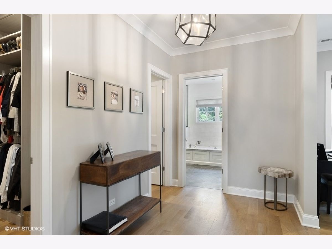
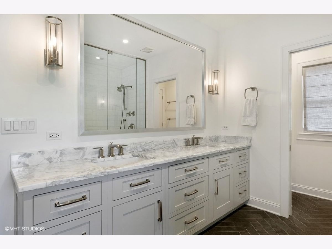
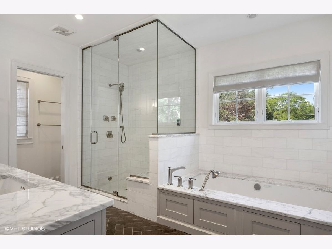
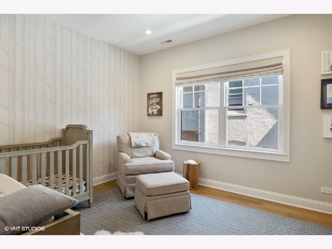
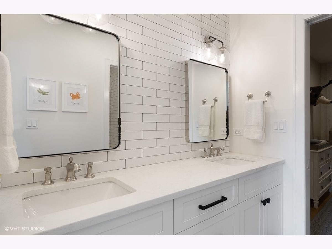
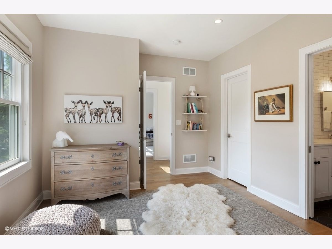
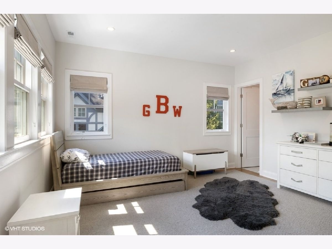
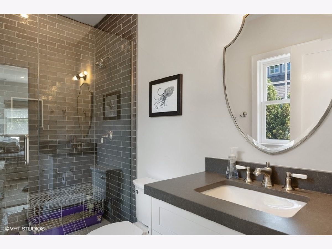
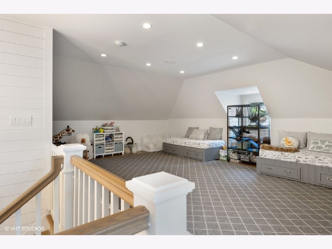
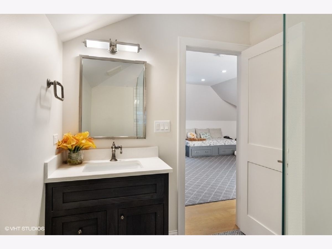
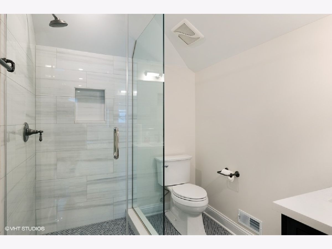
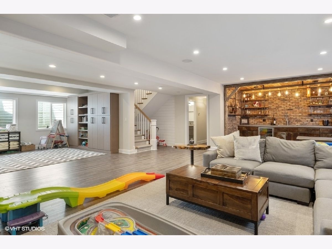
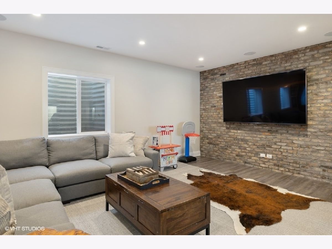
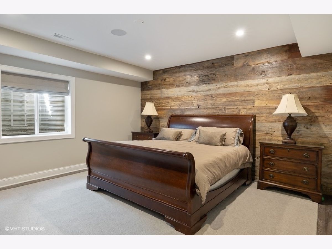
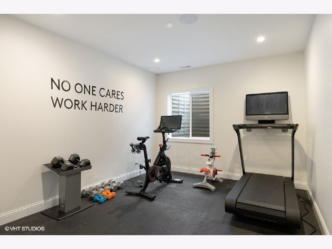
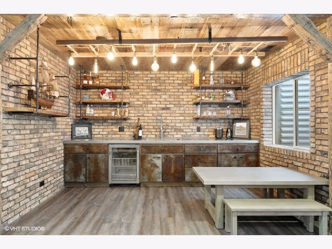
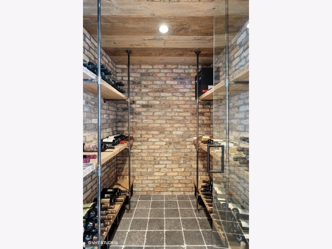
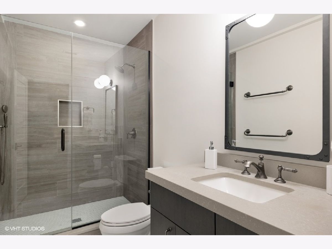
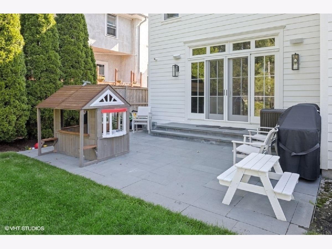
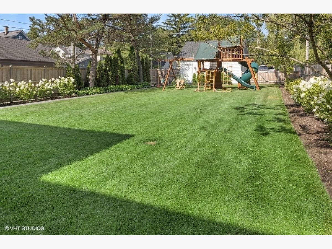
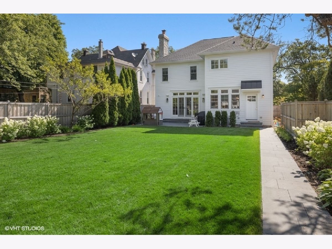
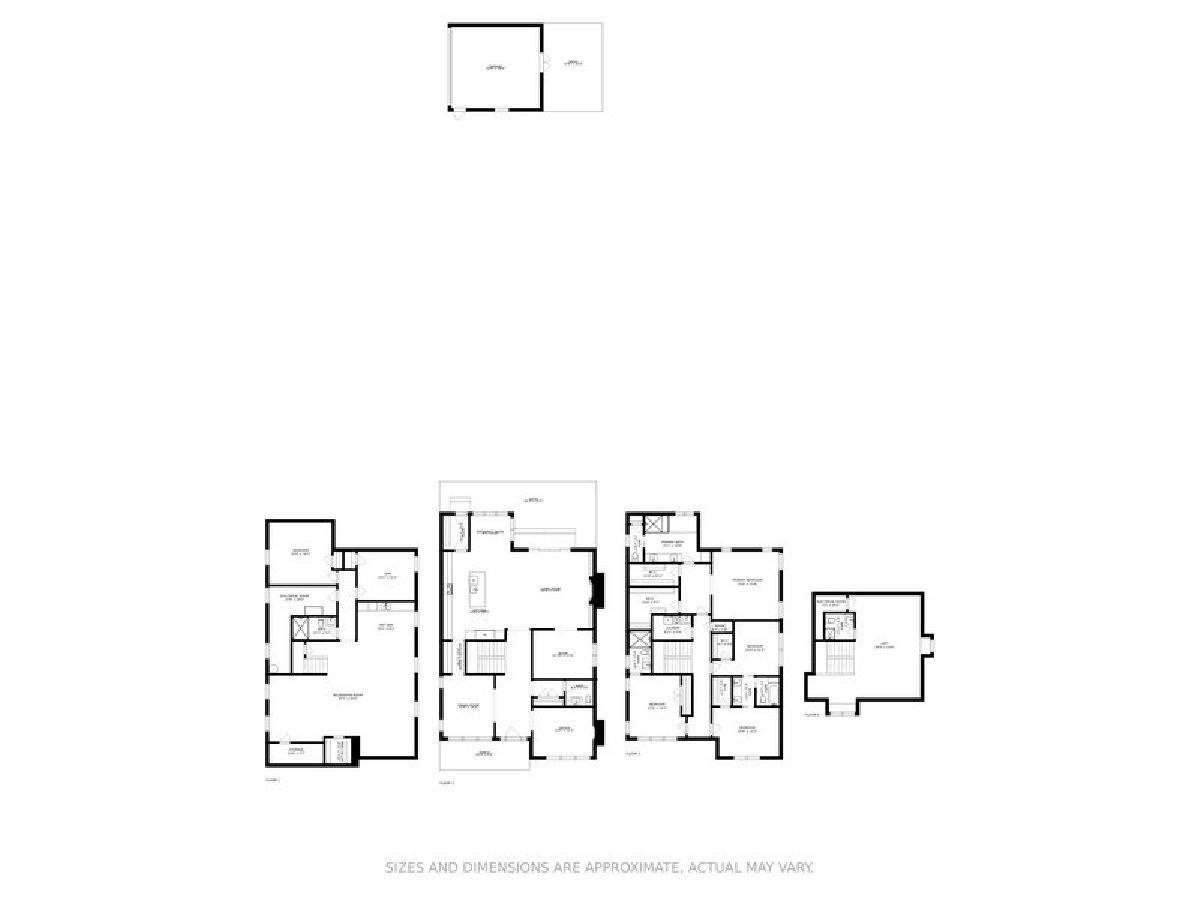
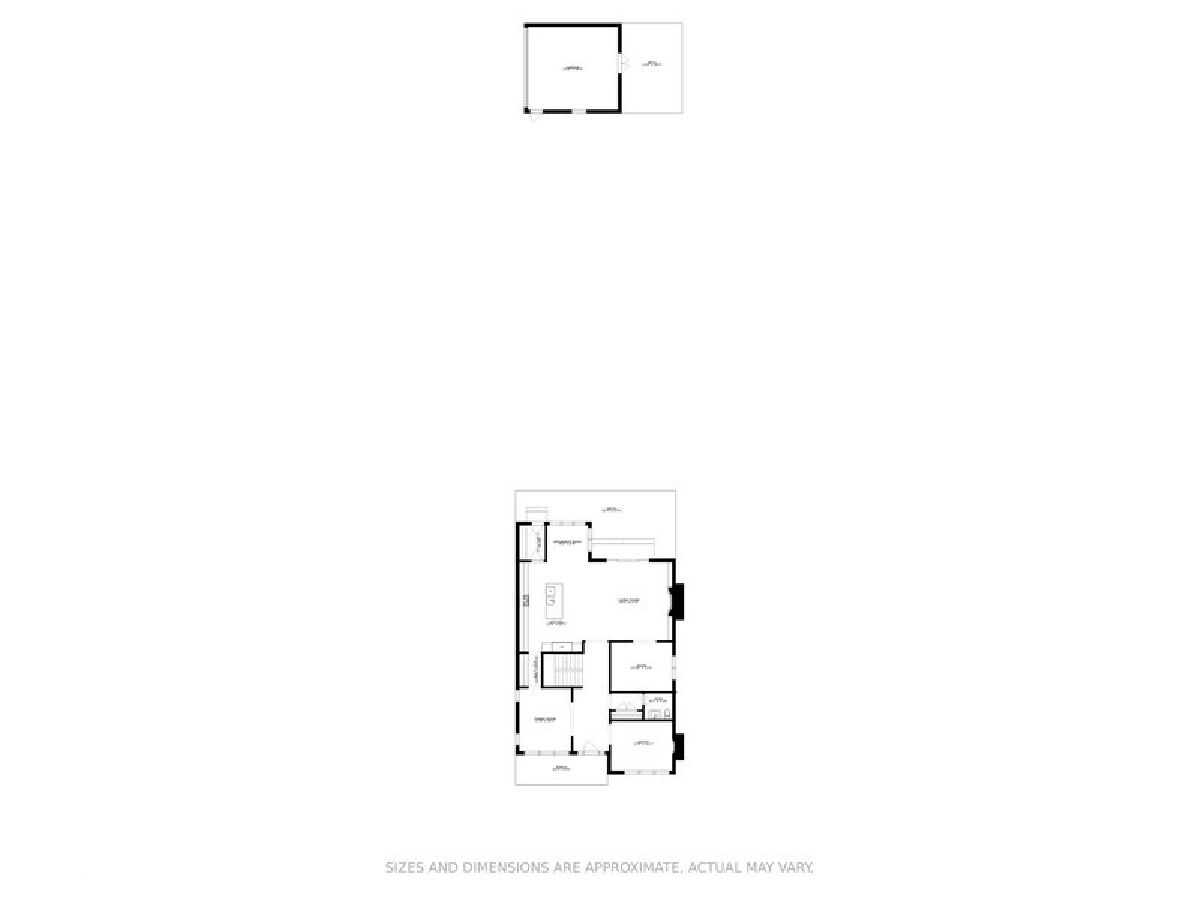
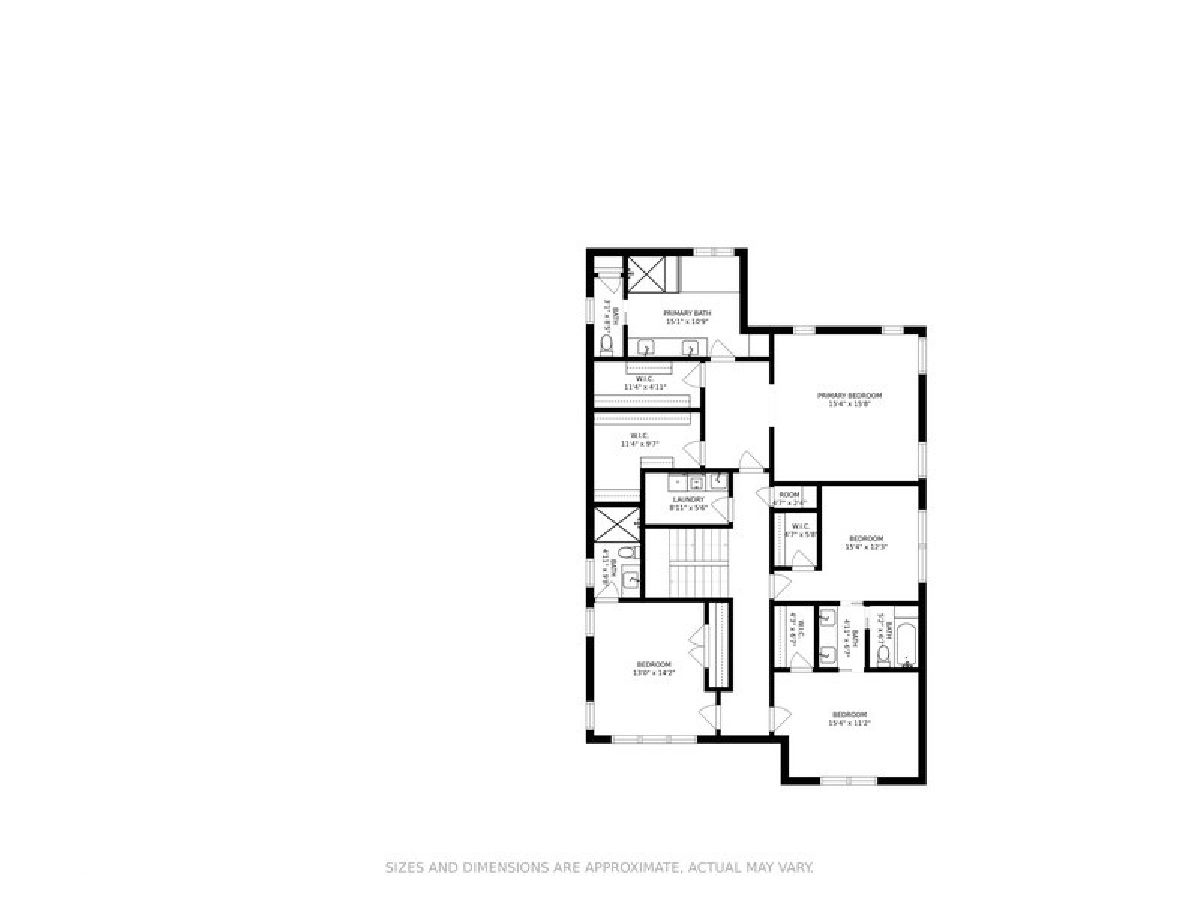
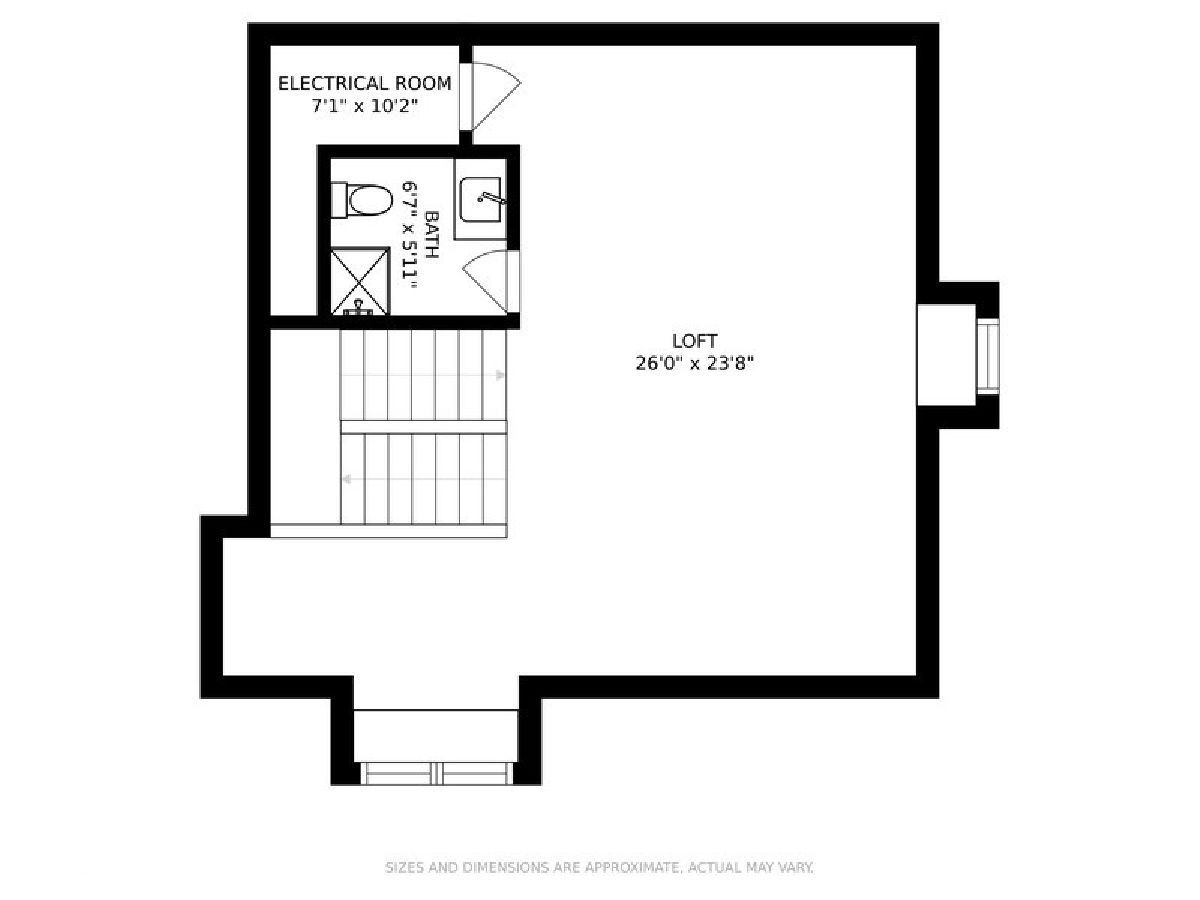
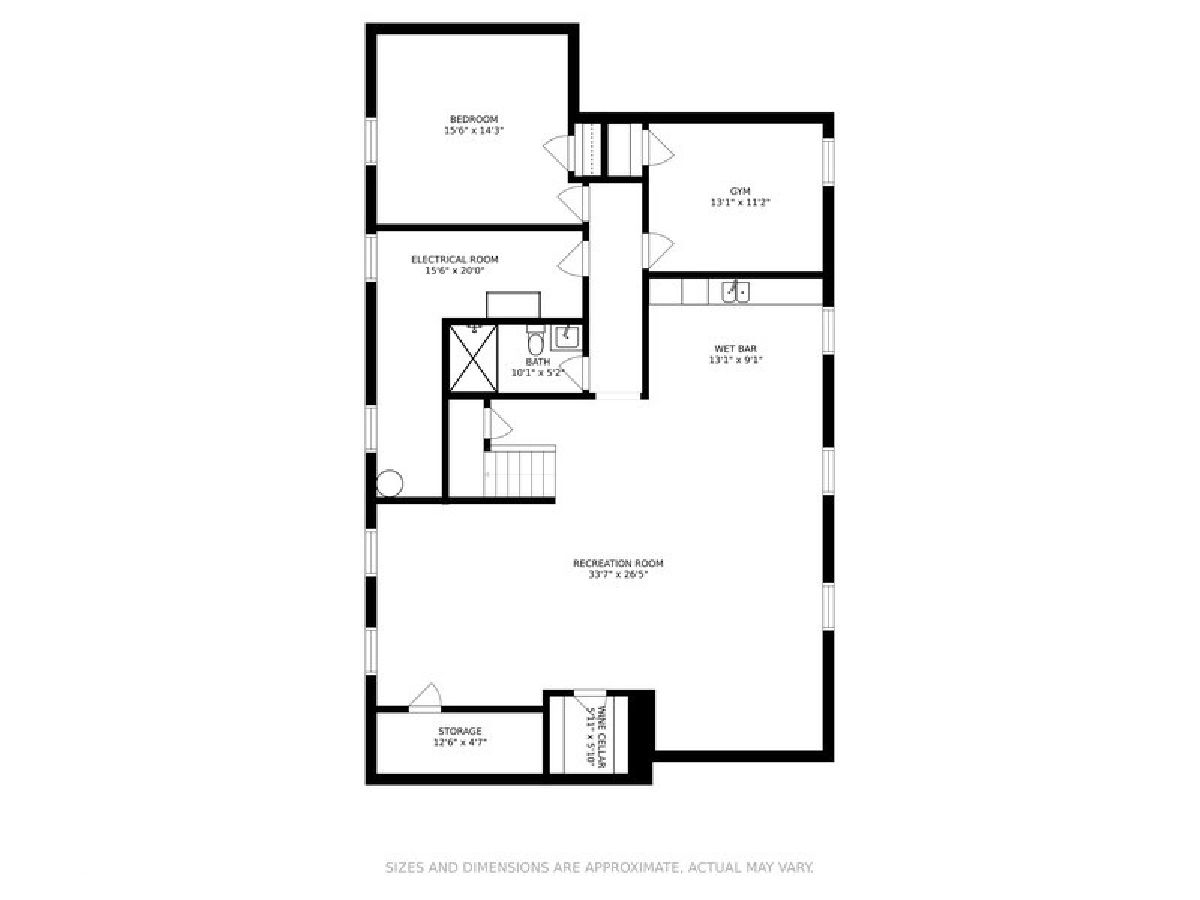
Room Specifics
Total Bedrooms: 6
Bedrooms Above Ground: 4
Bedrooms Below Ground: 2
Dimensions: —
Floor Type: Hardwood
Dimensions: —
Floor Type: Hardwood
Dimensions: —
Floor Type: Hardwood
Dimensions: —
Floor Type: —
Dimensions: —
Floor Type: —
Full Bathrooms: 6
Bathroom Amenities: Separate Shower,Double Sink,Soaking Tub
Bathroom in Basement: 1
Rooms: Bedroom 5,Breakfast Room,Office,Recreation Room,Play Room,Bedroom 6
Basement Description: Finished
Other Specifics
| 2 | |
| — | |
| — | |
| Patio | |
| Fenced Yard | |
| 50X200 | |
| — | |
| Full | |
| Bar-Wet, Hardwood Floors, In-Law Arrangement, Second Floor Laundry, Built-in Features, Walk-In Closet(s) | |
| Range, Microwave, Dishwasher, High End Refrigerator, Bar Fridge, Wine Refrigerator, Range Hood | |
| Not in DB | |
| — | |
| — | |
| — | |
| — |
Tax History
| Year | Property Taxes |
|---|---|
| 2016 | $11,489 |
| 2021 | $37,843 |
Contact Agent
Nearby Similar Homes
Nearby Sold Comparables
Contact Agent
Listing Provided By
@properties








