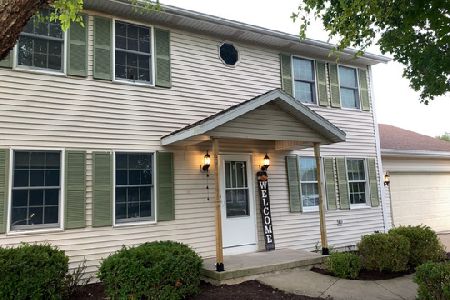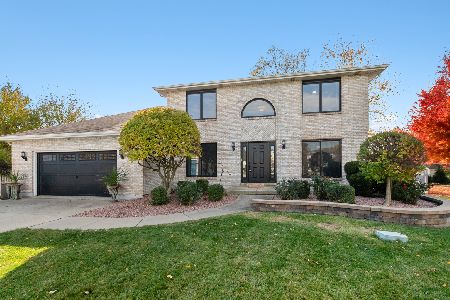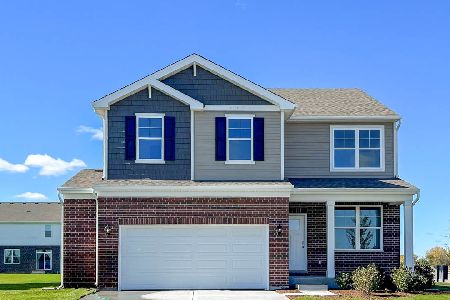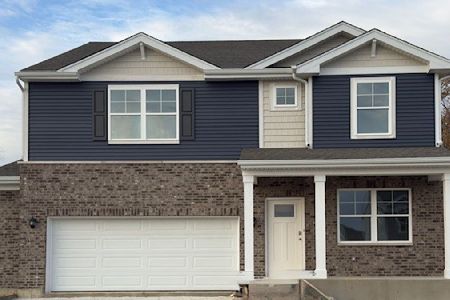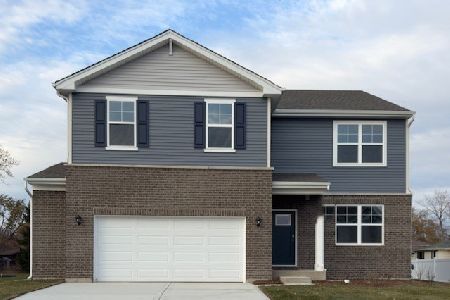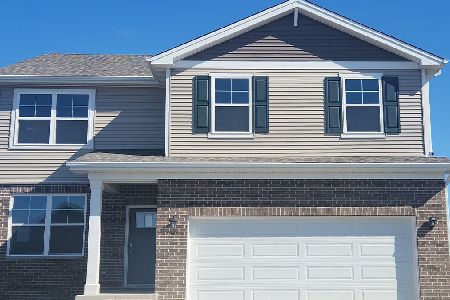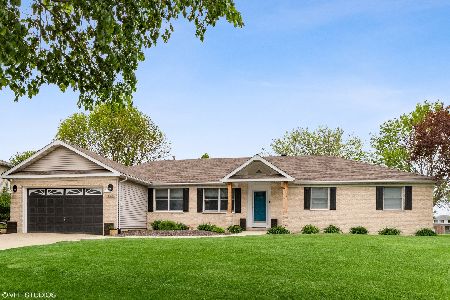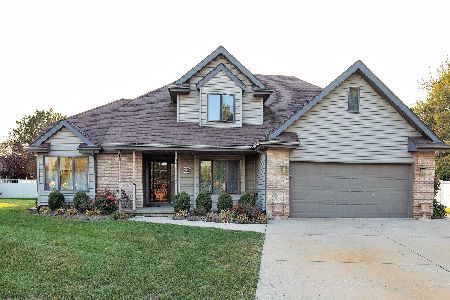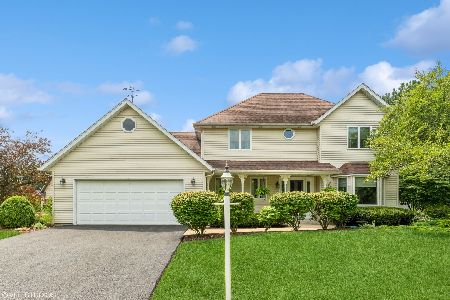811 1st Court, Manhattan, Illinois 60442
$310,000
|
Sold
|
|
| Status: | Closed |
| Sqft: | 2,550 |
| Cost/Sqft: | $123 |
| Beds: | 4 |
| Baths: | 3 |
| Year Built: | 1992 |
| Property Taxes: | $6,710 |
| Days On Market: | 3572 |
| Lot Size: | 0,33 |
Description
Newly Remodeled 4 bedroom 2 story on the largest lot in Century East. Outdoor Entertainment at best with a Beautiful 16x32 built-in pool w/2300 sq ft of brick pavers, firepit, maint free fence, pavilion w/electric for outdoor movies & grill area. New furnace, air, water heater, sump pump, all new flooring thru out house. All baths & Kitchen Remodeled. Newer roof. 18x14 sunken living room. Formal Din Rm w/wainscoting & tray ceiling. Spacious eat in kitchen w/ abundance of upgraded cabinets, granite, new appliances, breakfast area, pantry & new lam flooring. Family room has vaulted ceiling skylight & brick wood burning fireplace. Master bedroom offers full bath w/double vanity, large walk in shower & walk in closet. All bedrooms feature walk in closets. All baths remodeled. Newly finished basement w/theater room, bar area, sliding barn doors to storage area. So many tasteful, modern, neutral updates for all buyers. Enjoy the benefit of low taxes for all these amenities. A 10+
Property Specifics
| Single Family | |
| — | |
| — | |
| 1992 | |
| Full | |
| 2 STORY | |
| No | |
| 0.33 |
| Will | |
| — | |
| 0 / Not Applicable | |
| None | |
| Public | |
| Public Sewer | |
| 09189658 | |
| 1412211230110000 |
Nearby Schools
| NAME: | DISTRICT: | DISTANCE: | |
|---|---|---|---|
|
High School
Lincoln-way Central High School |
210 | Not in DB | |
Property History
| DATE: | EVENT: | PRICE: | SOURCE: |
|---|---|---|---|
| 27 Jul, 2012 | Sold | $197,000 | MRED MLS |
| 18 Jun, 2012 | Under contract | $225,000 | MRED MLS |
| — | Last price change | $228,900 | MRED MLS |
| 1 Jun, 2011 | Listed for sale | $229,900 | MRED MLS |
| 13 Jun, 2016 | Sold | $310,000 | MRED MLS |
| 29 Apr, 2016 | Under contract | $314,900 | MRED MLS |
| 7 Apr, 2016 | Listed for sale | $314,900 | MRED MLS |
Room Specifics
Total Bedrooms: 4
Bedrooms Above Ground: 4
Bedrooms Below Ground: 0
Dimensions: —
Floor Type: Carpet
Dimensions: —
Floor Type: Carpet
Dimensions: —
Floor Type: Carpet
Full Bathrooms: 3
Bathroom Amenities: Separate Shower,Double Sink
Bathroom in Basement: 0
Rooms: Eating Area,Recreation Room,Theatre Room
Basement Description: Finished
Other Specifics
| 2 | |
| Concrete Perimeter | |
| Concrete | |
| Brick Paver Patio, In Ground Pool, Storms/Screens, Outdoor Fireplace | |
| Cul-De-Sac,Fenced Yard | |
| 47X175X184X189 | |
| Unfinished | |
| Full | |
| Vaulted/Cathedral Ceilings, Skylight(s), Bar-Dry, Wood Laminate Floors | |
| Range, Microwave, Dishwasher, Refrigerator, Bar Fridge, Washer, Dryer, Stainless Steel Appliance(s) | |
| Not in DB | |
| Sidewalks, Street Lights, Street Paved | |
| — | |
| — | |
| Wood Burning Stove, Gas Starter |
Tax History
| Year | Property Taxes |
|---|---|
| 2012 | $7,445 |
| 2016 | $6,710 |
Contact Agent
Nearby Similar Homes
Nearby Sold Comparables
Contact Agent
Listing Provided By
Coldwell Banker Residential

