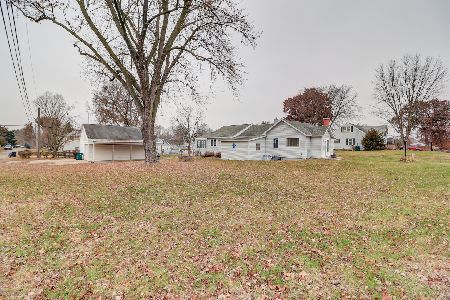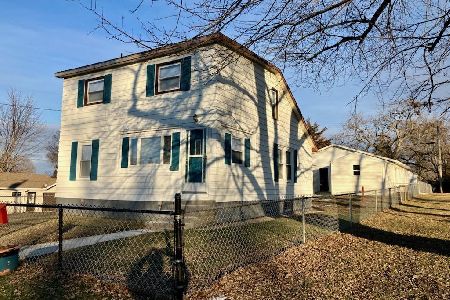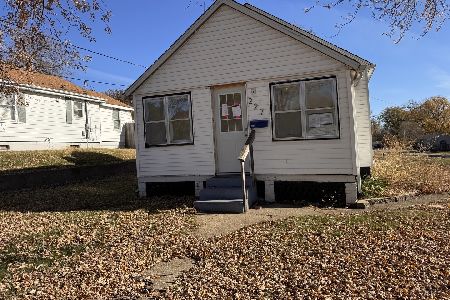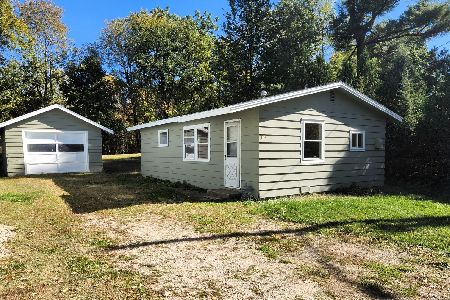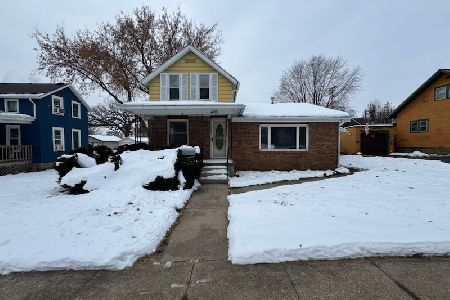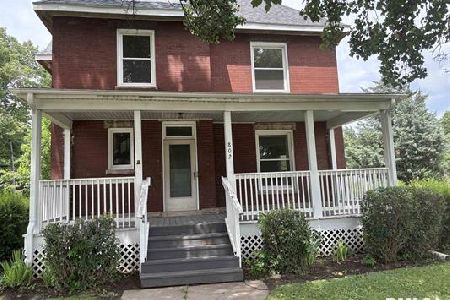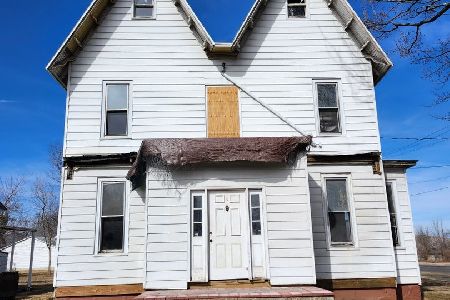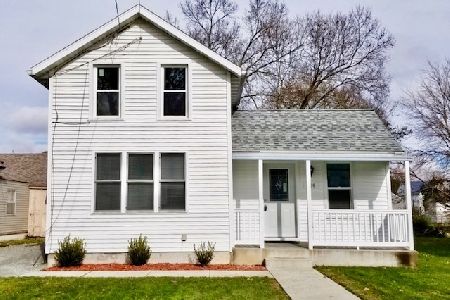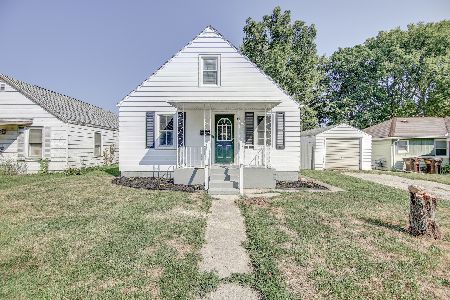811 2nd Street, Rock Falls, Illinois 61071
$90,000
|
Sold
|
|
| Status: | Closed |
| Sqft: | 2,100 |
| Cost/Sqft: | $44 |
| Beds: | 3 |
| Baths: | 2 |
| Year Built: | 1930 |
| Property Taxes: | $2,219 |
| Days On Market: | 2481 |
| Lot Size: | 0,00 |
Description
Very well maintained older 2 story home. Roof, furnace & C/A 2013. Sewer line 2010. Water heater 2015. Pool & Pool equipment negotiable. Partially remodeled kitchen, white cabinets, appliances stay. Main floor laundry with kitchen. 2nd floor finished storage. Play room 16x7. Entry/family room with built-ins 2016. Screen porch 12x16 partially fenced yard, some privacy. 24x40 heated garage with built in bar area "man cave". 11x35 covered & enclosed porch attached to garage. Pool table negotiable. Concrete driveway.
Property Specifics
| Single Family | |
| — | |
| — | |
| 1930 | |
| Partial | |
| — | |
| No | |
| — |
| Whiteside | |
| — | |
| 0 / Not Applicable | |
| None | |
| Public | |
| Public Sewer | |
| 10312622 | |
| 11283290070000 |
Property History
| DATE: | EVENT: | PRICE: | SOURCE: |
|---|---|---|---|
| 4 Sep, 2014 | Sold | $64,900 | MRED MLS |
| 11 Apr, 2014 | Under contract | $69,900 | MRED MLS |
| 8 Apr, 2014 | Listed for sale | $69,900 | MRED MLS |
| 30 Apr, 2019 | Sold | $90,000 | MRED MLS |
| 24 Mar, 2019 | Under contract | $92,900 | MRED MLS |
| 19 Mar, 2019 | Listed for sale | $92,900 | MRED MLS |
Room Specifics
Total Bedrooms: 3
Bedrooms Above Ground: 3
Bedrooms Below Ground: 0
Dimensions: —
Floor Type: Carpet
Dimensions: —
Floor Type: Carpet
Full Bathrooms: 2
Bathroom Amenities: —
Bathroom in Basement: 0
Rooms: No additional rooms
Basement Description: Unfinished
Other Specifics
| 4 | |
| Stone | |
| Concrete | |
| Patio, Porch, Porch Screened, Screened Patio, Above Ground Pool | |
| — | |
| 75X250 | |
| Finished | |
| None | |
| First Floor Bedroom, First Floor Laundry | |
| Range, Dishwasher, Washer, Dryer, Disposal | |
| Not in DB | |
| — | |
| — | |
| — | |
| — |
Tax History
| Year | Property Taxes |
|---|---|
| 2014 | $2,172 |
| 2019 | $2,219 |
Contact Agent
Nearby Similar Homes
Nearby Sold Comparables
Contact Agent
Listing Provided By
Re/Max Sauk Valley

