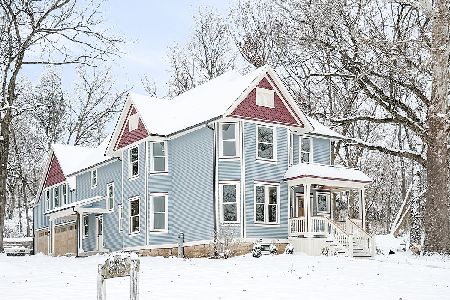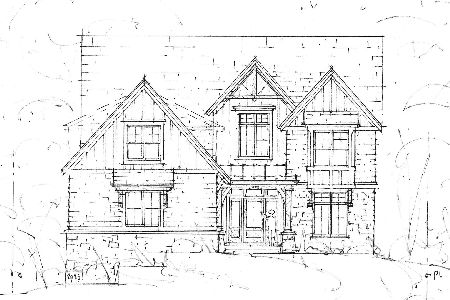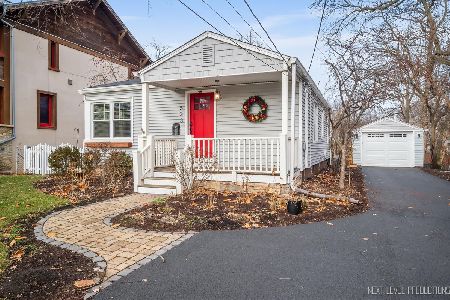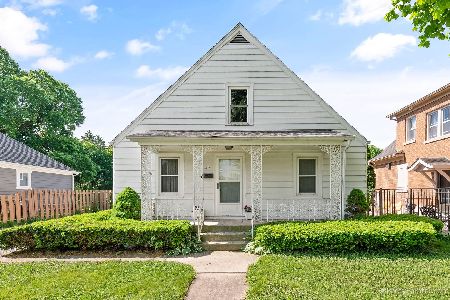811 3rd Street, St Charles, Illinois 60174
$141,000
|
Sold
|
|
| Status: | Closed |
| Sqft: | 1,015 |
| Cost/Sqft: | $148 |
| Beds: | 3 |
| Baths: | 1 |
| Year Built: | 1950 |
| Property Taxes: | $4,015 |
| Days On Market: | 5398 |
| Lot Size: | 0,13 |
Description
Wonderfully maintained 3BD ranch home in Davis Elementary School District. New neutral carpeting and tile flooring. Freshly painted. Washer & Dryer included. Newer tear-off roof. High efficiency furnace. Large unfinished basement ideal for expanded living area. Private yard & patio. Storage shed. Close to Moody Park.
Property Specifics
| Single Family | |
| — | |
| Ranch | |
| 1950 | |
| Full | |
| — | |
| No | |
| 0.13 |
| Kane | |
| — | |
| 0 / Not Applicable | |
| None | |
| Public | |
| Public Sewer | |
| 07778976 | |
| 0934180007 |
Nearby Schools
| NAME: | DISTRICT: | DISTANCE: | |
|---|---|---|---|
|
Grade School
Davis Elementary School |
303 | — | |
|
Middle School
Thompson Middle School |
303 | Not in DB | |
|
High School
St Charles East High School |
303 | Not in DB | |
Property History
| DATE: | EVENT: | PRICE: | SOURCE: |
|---|---|---|---|
| 28 Jun, 2011 | Sold | $141,000 | MRED MLS |
| 15 May, 2011 | Under contract | $149,900 | MRED MLS |
| — | Last price change | $159,900 | MRED MLS |
| 11 Apr, 2011 | Listed for sale | $159,900 | MRED MLS |
Room Specifics
Total Bedrooms: 3
Bedrooms Above Ground: 3
Bedrooms Below Ground: 0
Dimensions: —
Floor Type: Carpet
Dimensions: —
Floor Type: Carpet
Full Bathrooms: 1
Bathroom Amenities: —
Bathroom in Basement: 0
Rooms: No additional rooms
Basement Description: Unfinished
Other Specifics
| 1 | |
| Concrete Perimeter | |
| Concrete | |
| Patio | |
| — | |
| 50X116 | |
| — | |
| None | |
| First Floor Bedroom, First Floor Full Bath | |
| Range, Refrigerator, Washer, Dryer | |
| Not in DB | |
| Sidewalks, Street Lights, Street Paved | |
| — | |
| — | |
| — |
Tax History
| Year | Property Taxes |
|---|---|
| 2011 | $4,015 |
Contact Agent
Nearby Similar Homes
Nearby Sold Comparables
Contact Agent
Listing Provided By
RE/MAX Suburban










