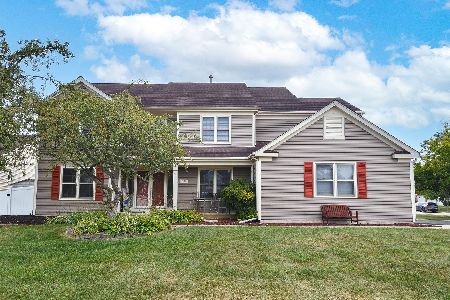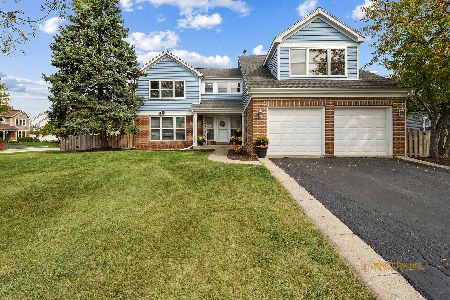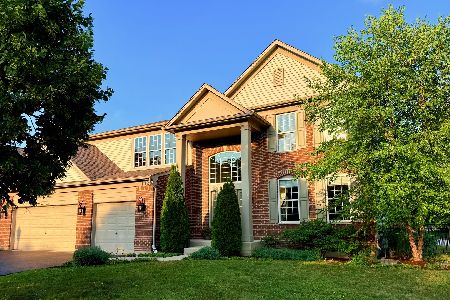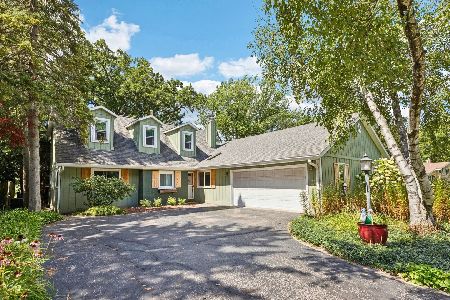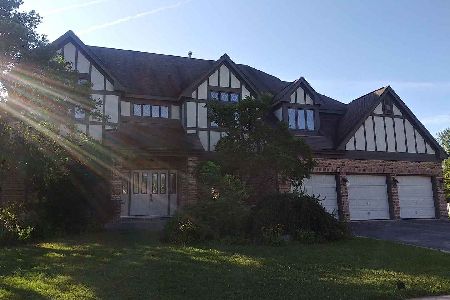811 Ambria Drive, Mundelein, Illinois 60060
$399,700
|
Sold
|
|
| Status: | Closed |
| Sqft: | 3,352 |
| Cost/Sqft: | $119 |
| Beds: | 5 |
| Baths: | 4 |
| Year Built: | 1993 |
| Property Taxes: | $14,220 |
| Days On Market: | 1924 |
| Lot Size: | 0,36 |
Description
What a Home!! Features: 9' Ceilings, 2 Staircases, Formal Living & Dining Rooms, Exceptionally Large Family Room w/Fireplace & Sliders Leading to Fantastic Backyard Oasis w/Deck, Patio, Wet Bar, Fence & In-Ground Pool with brand new liner. New windows, carpet, new electrical, can lights, smoke detectors, and all ducts have been cleaned. kitchen fit for any Chef w/Island, new stainless appliances, 42" cabinets, granite countertops and a pantry. 5 Large Bedrooms. Wonderful Master Suite w/Cathedral Ceiling. Please view the 360 degree walk through and then schedule your private showing! Please not there are no tax exemptions, so taxes will likely be lower.
Property Specifics
| Single Family | |
| — | |
| Tudor | |
| 1993 | |
| Partial | |
| GRENADA EX | |
| No | |
| 0.36 |
| Lake | |
| Fields Of Ambria | |
| — / Not Applicable | |
| None | |
| Lake Michigan | |
| Public Sewer, Sewer-Storm | |
| 10847200 | |
| 10131040020000 |
Nearby Schools
| NAME: | DISTRICT: | DISTANCE: | |
|---|---|---|---|
|
Middle School
Carl Sandburg Middle School |
75 | Not in DB | |
|
High School
Mundelein Cons High School |
120 | Not in DB | |
Property History
| DATE: | EVENT: | PRICE: | SOURCE: |
|---|---|---|---|
| 31 Jan, 2011 | Sold | $390,000 | MRED MLS |
| 15 Dec, 2010 | Under contract | $419,811 | MRED MLS |
| — | Last price change | $439,811 | MRED MLS |
| 13 Aug, 2010 | Listed for sale | $439,811 | MRED MLS |
| 17 Jul, 2020 | Sold | $249,989 | MRED MLS |
| 19 Jun, 2020 | Under contract | $328,240 | MRED MLS |
| 10 Jun, 2020 | Listed for sale | $328,240 | MRED MLS |
| 16 Dec, 2020 | Sold | $399,700 | MRED MLS |
| 8 Nov, 2020 | Under contract | $399,700 | MRED MLS |
| — | Last price change | $409,700 | MRED MLS |
| 4 Sep, 2020 | Listed for sale | $424,700 | MRED MLS |
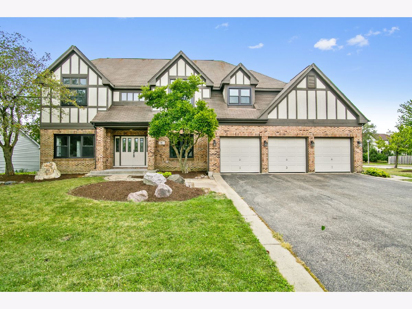
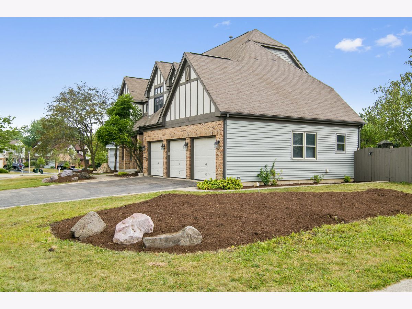
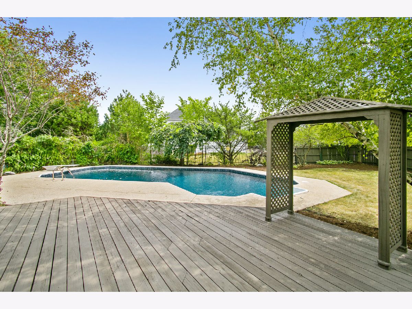
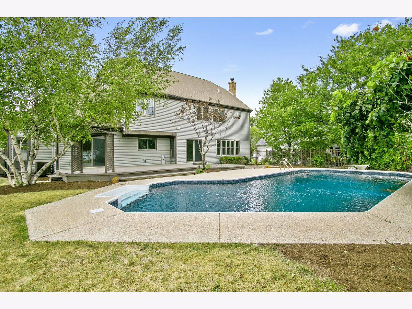
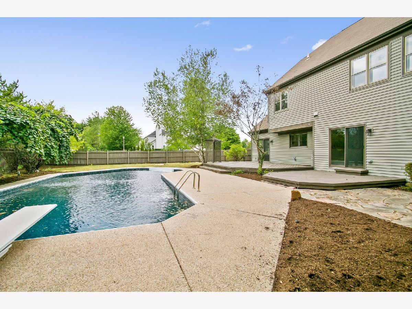
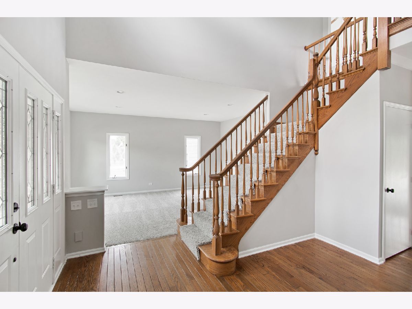
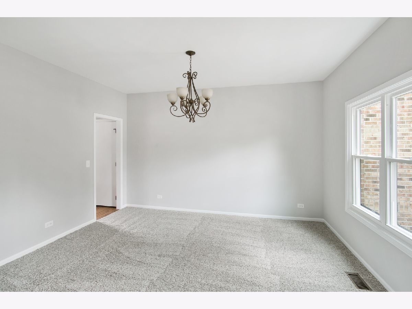
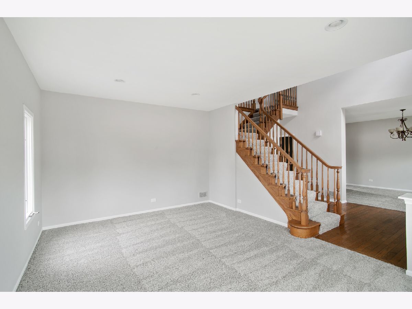
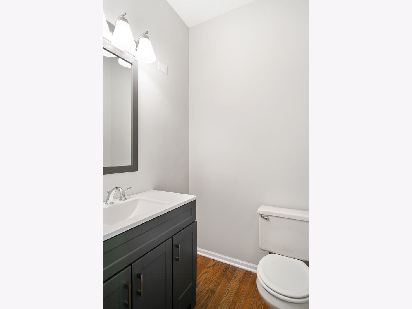
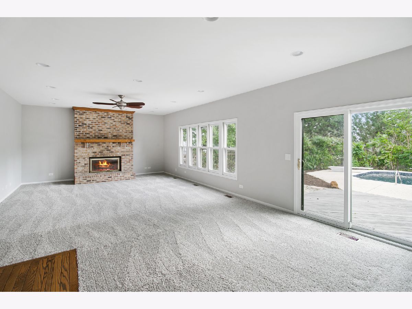
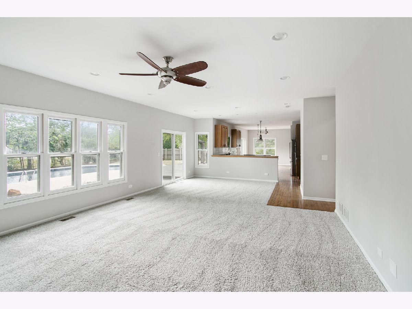
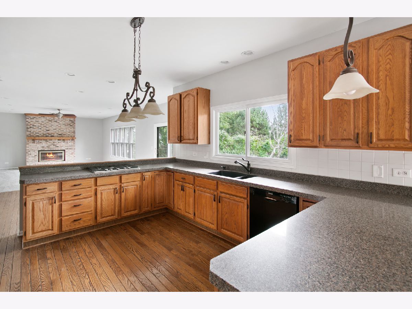
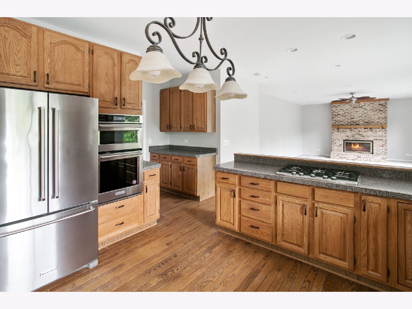
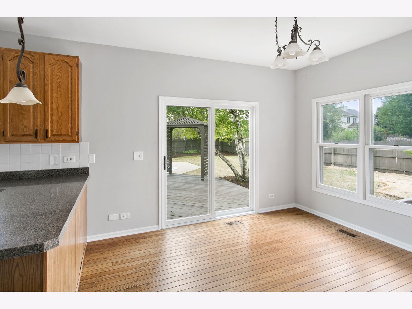
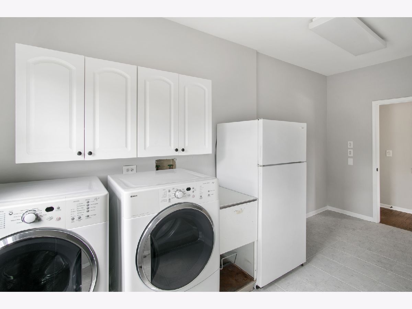
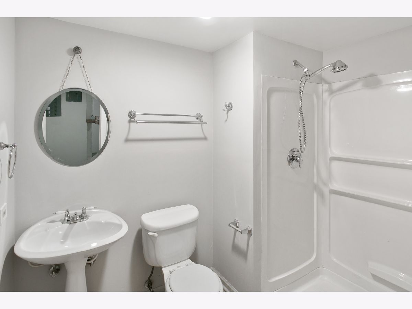
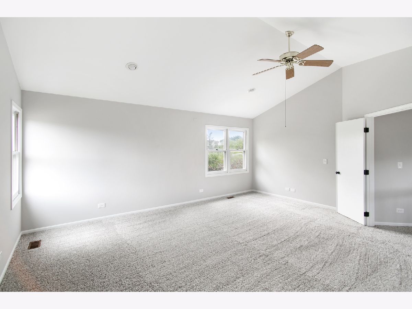
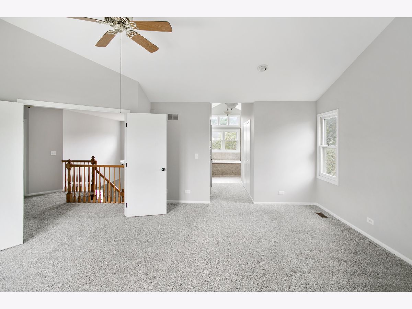
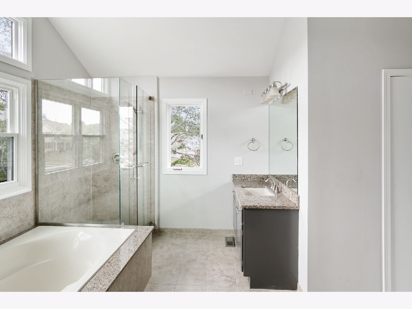
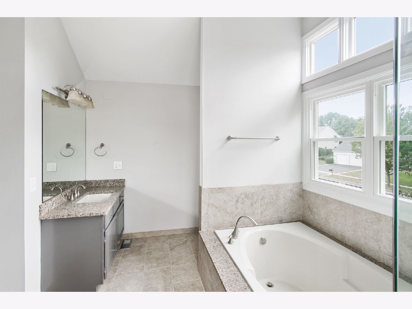
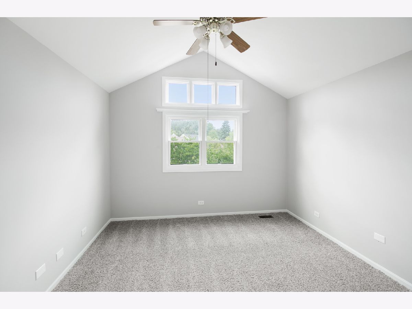
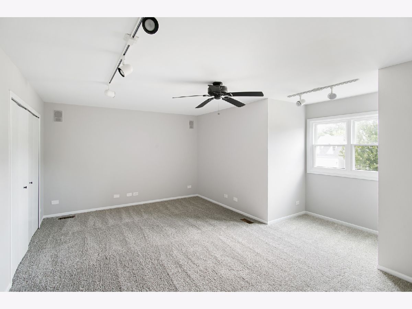
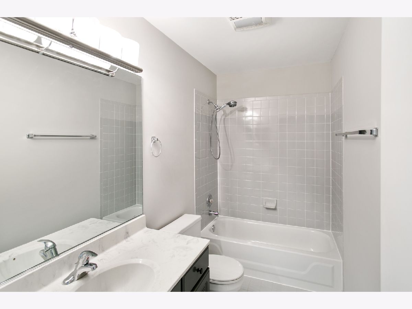
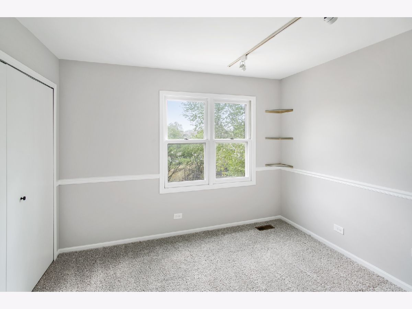
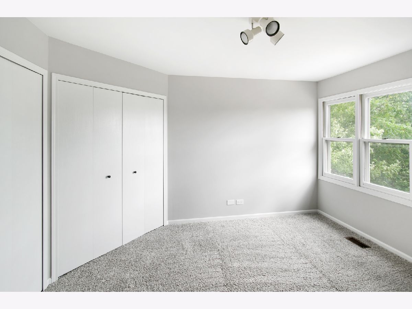
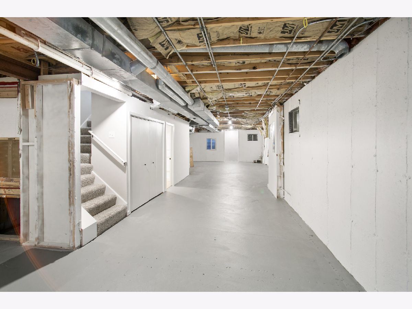
Room Specifics
Total Bedrooms: 5
Bedrooms Above Ground: 5
Bedrooms Below Ground: 0
Dimensions: —
Floor Type: Carpet
Dimensions: —
Floor Type: Carpet
Dimensions: —
Floor Type: Carpet
Dimensions: —
Floor Type: —
Full Bathrooms: 4
Bathroom Amenities: Separate Shower,Double Sink
Bathroom in Basement: 1
Rooms: Bedroom 5,Eating Area
Basement Description: Finished,Crawl
Other Specifics
| 3 | |
| Concrete Perimeter | |
| Asphalt | |
| Deck, Patio, In Ground Pool | |
| Corner Lot,Fenced Yard,Landscaped | |
| 146X125X90X142 | |
| — | |
| Full | |
| Vaulted/Cathedral Ceilings, Bar-Wet | |
| Range, Microwave, Dishwasher, Refrigerator, Washer, Dryer | |
| Not in DB | |
| Curbs, Sidewalks, Street Lights, Street Paved | |
| — | |
| — | |
| — |
Tax History
| Year | Property Taxes |
|---|---|
| 2011 | $11,665 |
| 2020 | $14,220 |
Contact Agent
Nearby Similar Homes
Nearby Sold Comparables
Contact Agent
Listing Provided By
Chase Real Estate, LLC

