811 Becker Road, Glenview, Illinois 60025
$845,000
|
Sold
|
|
| Status: | Closed |
| Sqft: | 0 |
| Cost/Sqft: | — |
| Beds: | 4 |
| Baths: | 4 |
| Year Built: | 1982 |
| Property Taxes: | $15,707 |
| Days On Market: | 1572 |
| Lot Size: | 0,46 |
Description
Wonderful home in prime East Glenview location with private road access nestled on beautifully landscaped 1/2 acre. This home has it all. Extra-large living room perfect for entertaining and large gatherings. Separate formal dining room. Spacious eat-in kitchen with stainless steel appliances, double oven, cooktop and island with natural light pouring in through double skylights. Enormous great room with gorgeous hearth fireplace offering multiple access to stone-scape patio, low-maintenance Trex. Mudroom with cubby closet, large pantry, freezer and washer/dryer rounds out the main level. 2nd level offers Primary Suite with custom walk-in closet and en-suite bathroom detailed with double vanity, enlarged soaking tub and separate shower + 3 additional sizable and spacious bedrooms (4th bedroom currently used as a den) and cozy library nook with tree-top views. Fabulous finished Lower Level with recreation room, study/office nook and 5th bedroom (currently used as an office) plus full bathroom with stand-up shower. Plenty of storage in multiple bonus storage rooms, attic, sprawling crawl space and many built-ins throughout. Attached 2 car garage with 3 additional exterior parking spaces plus side apron parking. New roof + gutters, new siding, new deck 2011.
Property Specifics
| Single Family | |
| — | |
| Georgian | |
| 1982 | |
| Full | |
| — | |
| No | |
| 0.46 |
| Cook | |
| — | |
| — / Not Applicable | |
| None | |
| Public | |
| — | |
| 11232943 | |
| 04252020700000 |
Nearby Schools
| NAME: | DISTRICT: | DISTANCE: | |
|---|---|---|---|
|
Grade School
Lyon Elementary School |
34 | — | |
|
Middle School
Attea Middle School |
34 | Not in DB | |
|
High School
Glenbrook South High School |
225 | Not in DB | |
Property History
| DATE: | EVENT: | PRICE: | SOURCE: |
|---|---|---|---|
| 15 Nov, 2021 | Sold | $845,000 | MRED MLS |
| 5 Oct, 2021 | Under contract | $875,000 | MRED MLS |
| 29 Sep, 2021 | Listed for sale | $875,000 | MRED MLS |
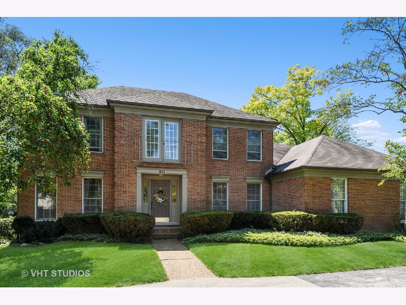
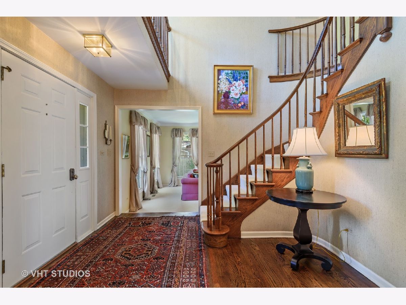
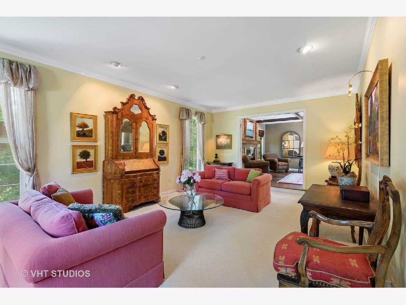
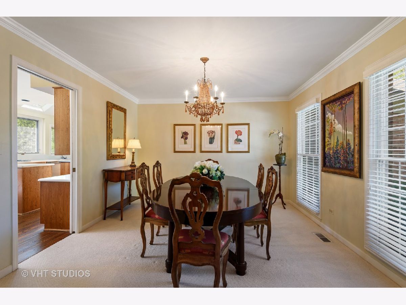
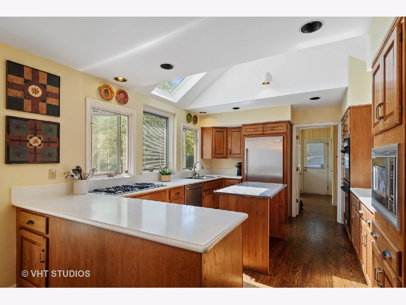
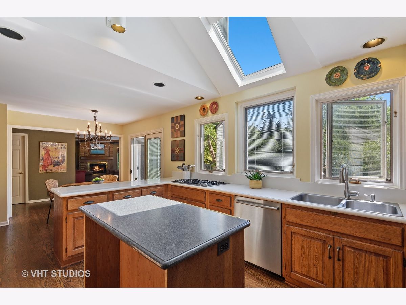
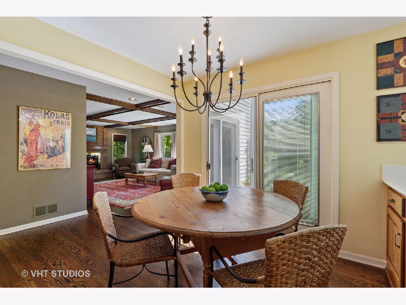
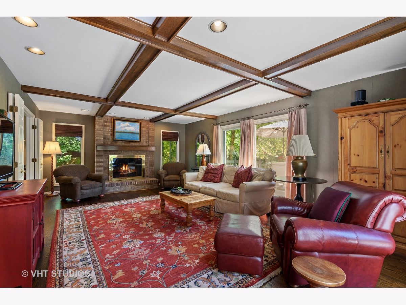
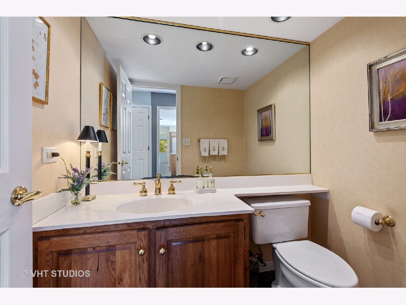
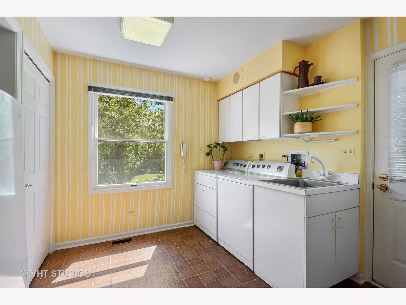
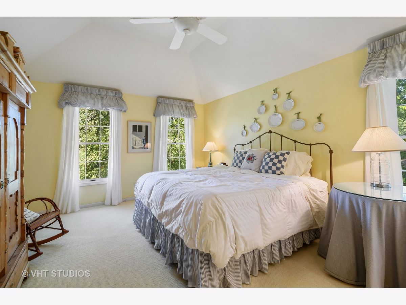
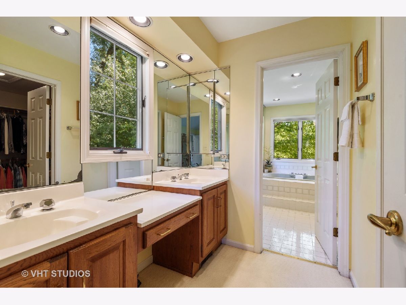
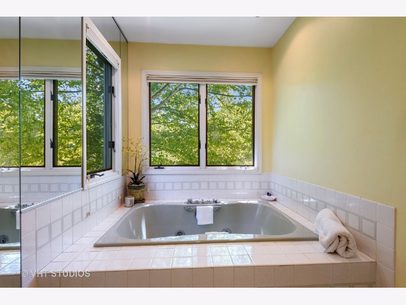
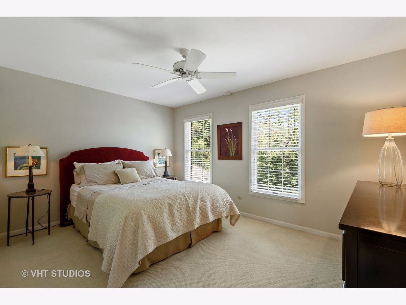
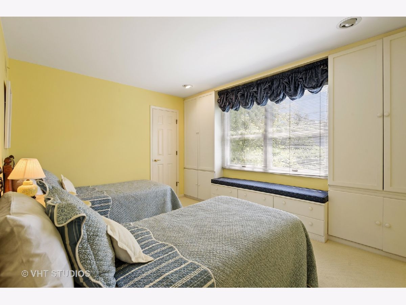
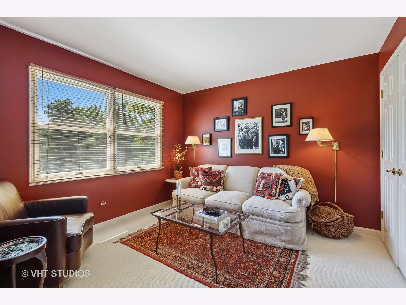
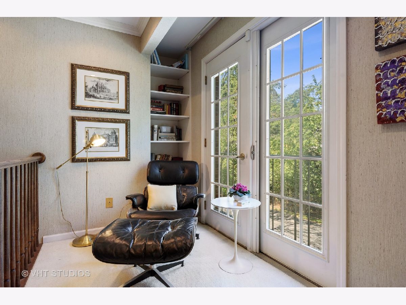
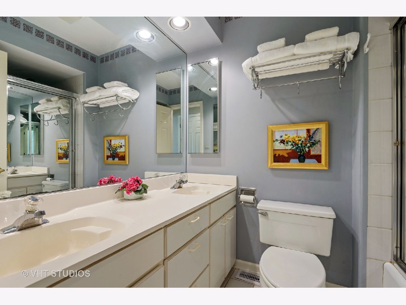
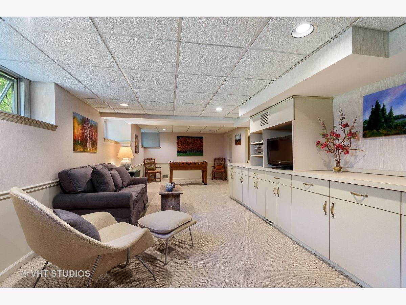
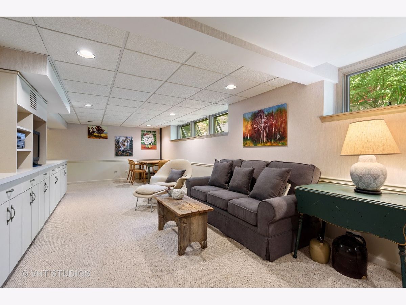
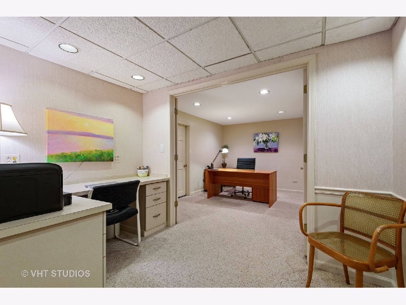
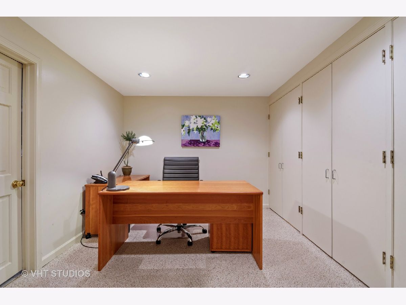
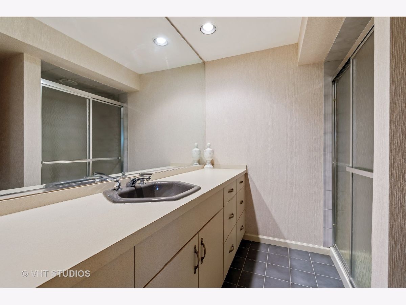
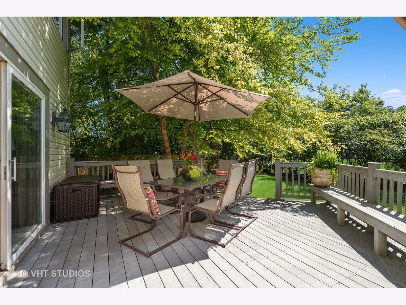
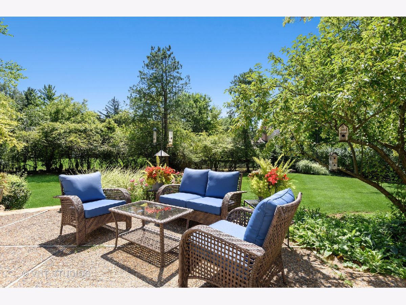
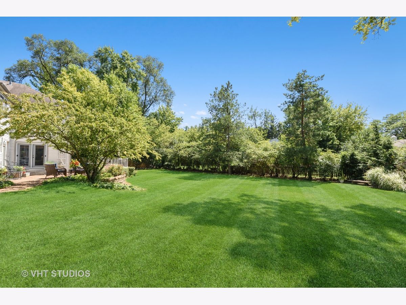
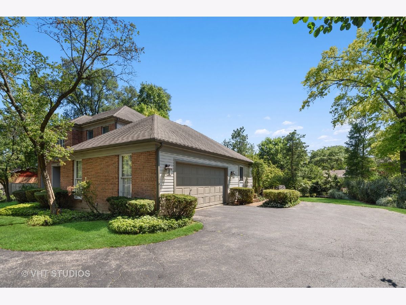
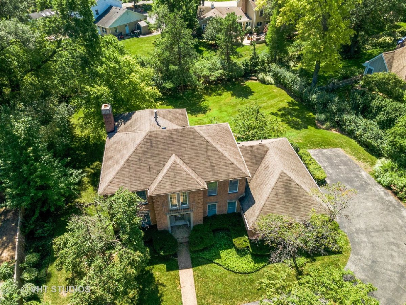
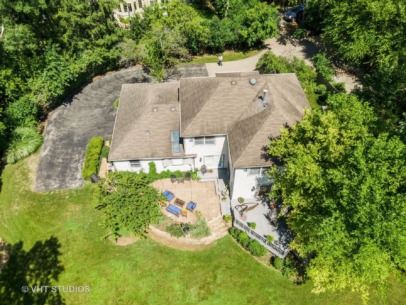
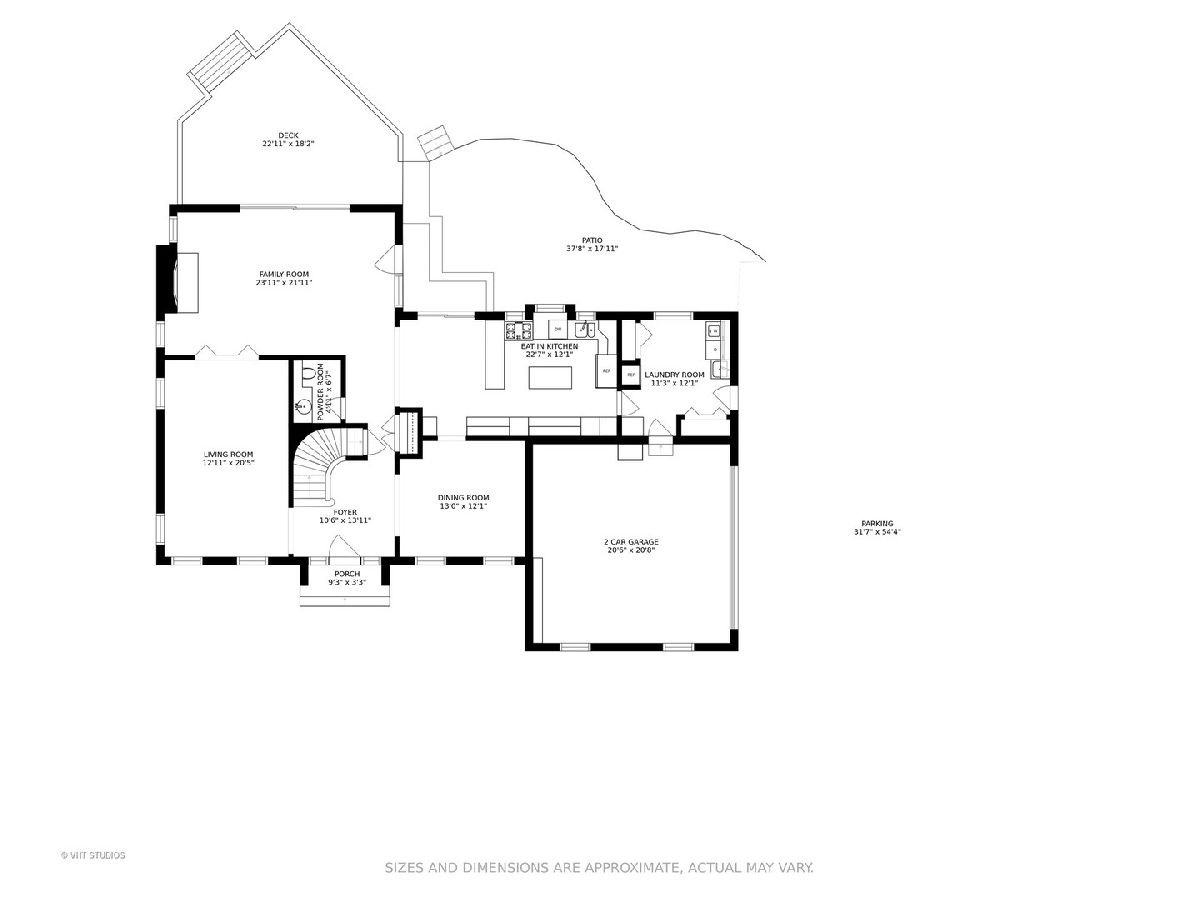
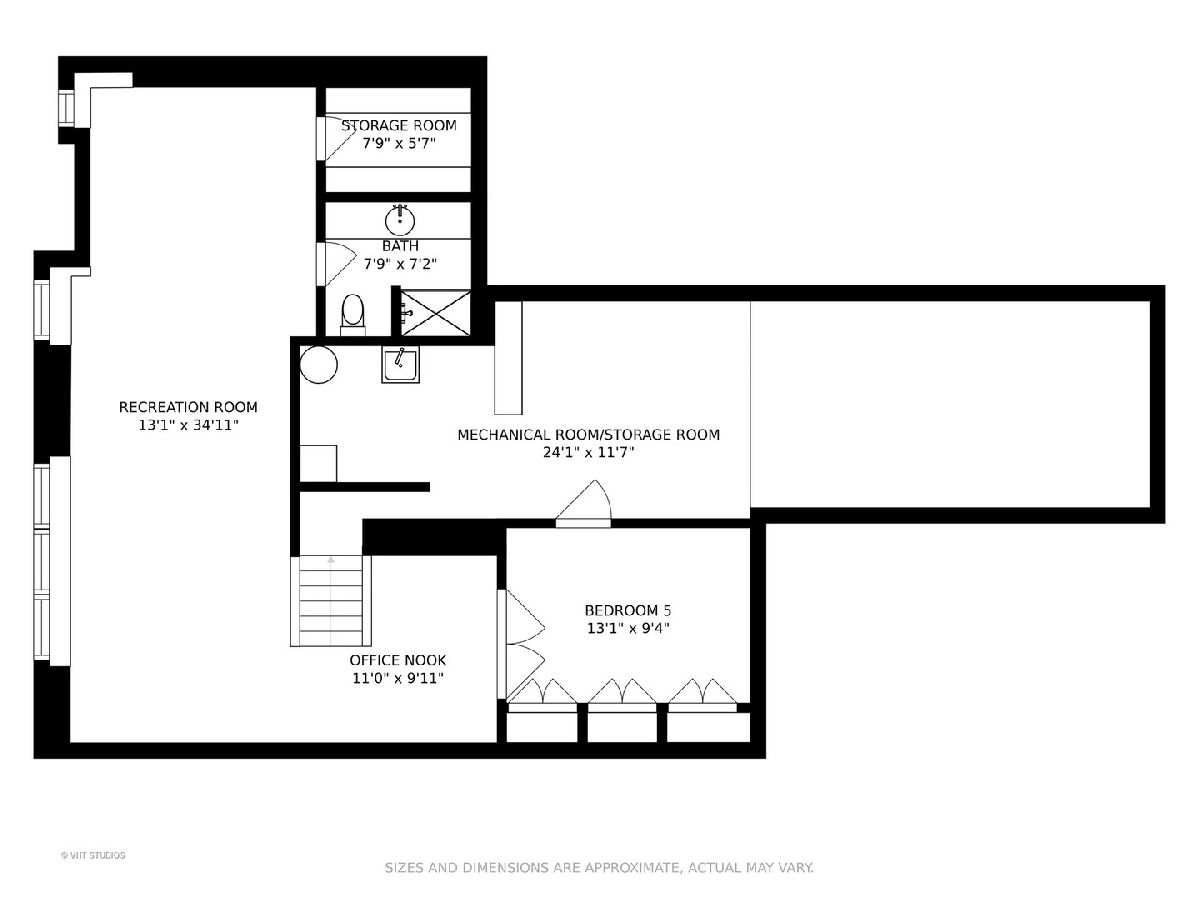
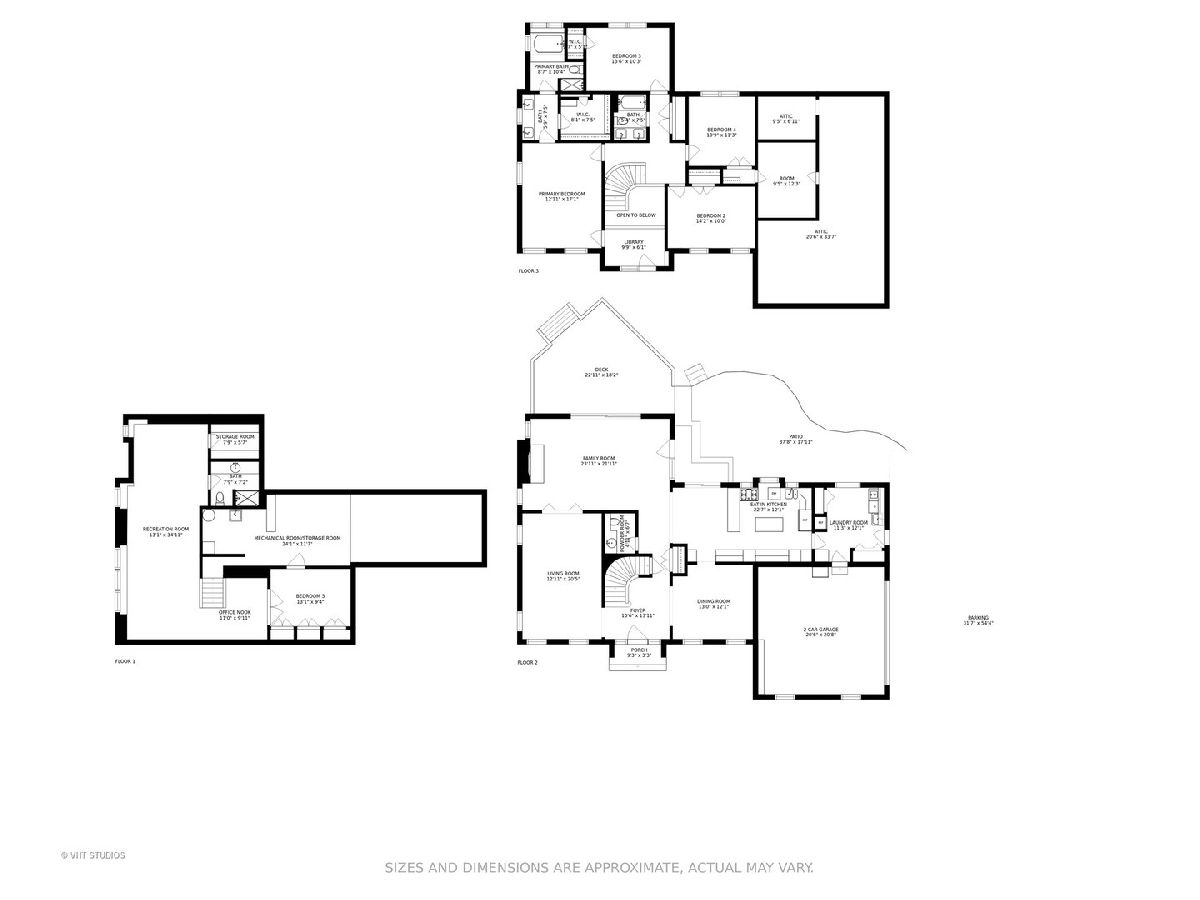
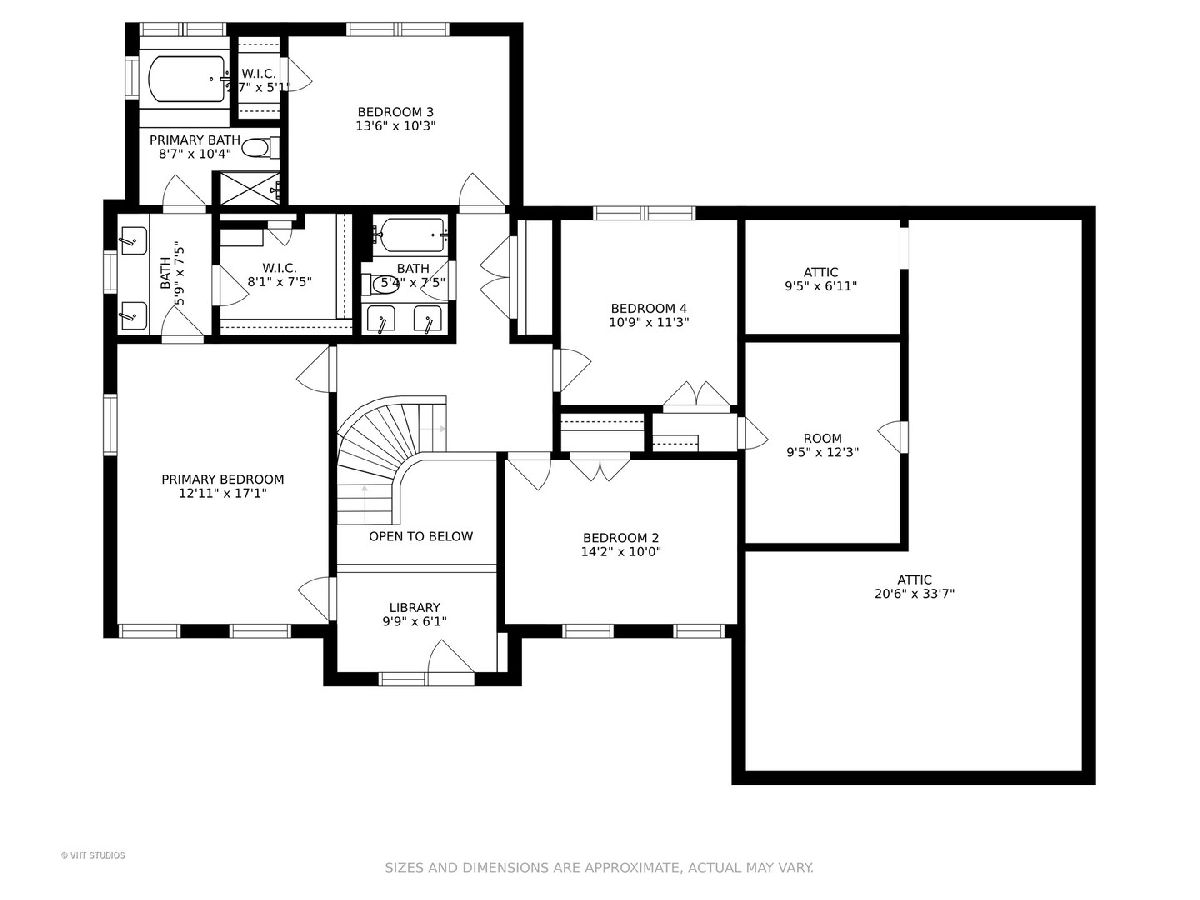
Room Specifics
Total Bedrooms: 5
Bedrooms Above Ground: 4
Bedrooms Below Ground: 1
Dimensions: —
Floor Type: Carpet
Dimensions: —
Floor Type: Carpet
Dimensions: —
Floor Type: Carpet
Dimensions: —
Floor Type: —
Full Bathrooms: 4
Bathroom Amenities: Whirlpool,Separate Shower,Double Sink
Bathroom in Basement: 1
Rooms: Bedroom 5,Office,Attic,Recreation Room,Foyer,Storage,Walk In Closet,Deck,Library,Bonus Room
Basement Description: Finished
Other Specifics
| 2 | |
| — | |
| Asphalt | |
| Deck, Patio, Storms/Screens | |
| — | |
| 150 X 132 | |
| — | |
| Full | |
| Skylight(s), Hardwood Floors, Built-in Features, Walk-In Closet(s), Separate Dining Room | |
| Double Oven, Microwave, Dishwasher, Refrigerator, Freezer, Washer, Dryer, Disposal, Stainless Steel Appliance(s), Cooktop | |
| Not in DB | |
| — | |
| — | |
| — | |
| Gas Log |
Tax History
| Year | Property Taxes |
|---|---|
| 2021 | $15,707 |
Contact Agent
Nearby Similar Homes
Nearby Sold Comparables
Contact Agent
Listing Provided By
Baird & Warner










