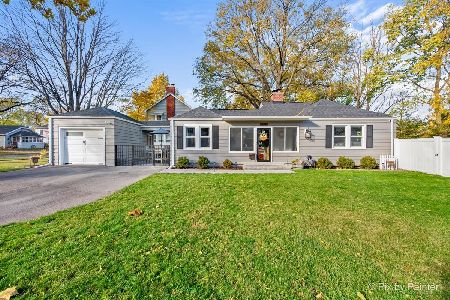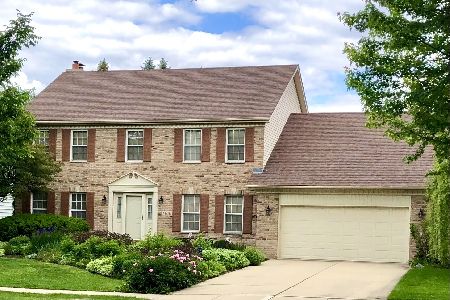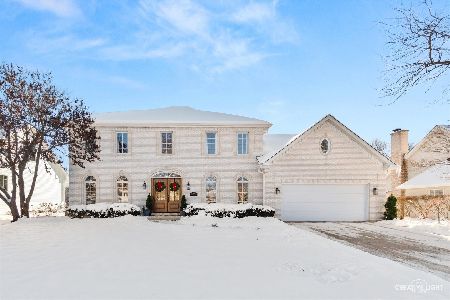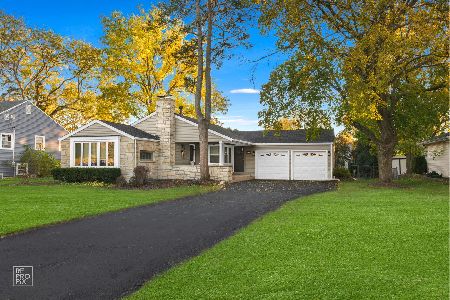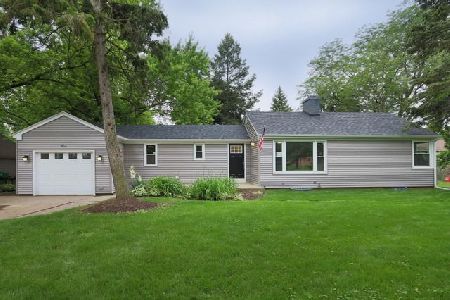811 Bernadette Lane, Batavia, Illinois 60510
$347,500
|
Sold
|
|
| Status: | Closed |
| Sqft: | 2,908 |
| Cost/Sqft: | $126 |
| Beds: | 4 |
| Baths: | 4 |
| Year Built: | 2001 |
| Property Taxes: | $10,059 |
| Days On Market: | 2012 |
| Lot Size: | 0,28 |
Description
Homes this size are selling for over 400K BUT-This Seller said - MAKE HIM AN OFFER! Highly motivated. In addition to fully refinished hardwood, all new paint and some other updates we reduced this one by 35K so that you can add your own style to update the rest. Beautiful homes on this street which is only steps to Alice Gustafson Elementary! Perfect location in Batavia that is fully accessible to everything, downtown, popular and historic Quarry beach and of course easy access to I88 and multiple train stations. Looking for space? Almost 5000 sq feet of finished space in this 4 bedroom/3.1 Bath home. Big Eat in Kitchen with center island, lots of countertops, cabinets and stainless appliances that will stay. Extra Large Family room with gas fireplace and skylights to keep the natural light in abundance, plus back (2nd staircase) staircase to the upper level bedrooms. Spacious room sizes including a luxury master BR with private BA (separate tub/shower, double sinks) and walk in closet. One of the largest finished basements (with full BA) you will see in this area and for sure largest in this price point. Money saving NEST will stay with home. Big yard ready for summertime fun. Great curb appeal with inviting covered front porch. Make sure you see the close proximity (next block over) to AGS. You will love this street and this location.
Property Specifics
| Single Family | |
| — | |
| Traditional | |
| 2001 | |
| Full | |
| CUSTOM-BUILT | |
| No | |
| 0.28 |
| Kane | |
| — | |
| 0 / Not Applicable | |
| None | |
| Public | |
| Public Sewer | |
| 10746837 | |
| 1228228009 |
Nearby Schools
| NAME: | DISTRICT: | DISTANCE: | |
|---|---|---|---|
|
Grade School
Alice Gustafson Elementary Schoo |
101 | — | |
|
Middle School
Sam Rotolo Middle School Of Bat |
101 | Not in DB | |
|
High School
Batavia Sr High School |
101 | Not in DB | |
Property History
| DATE: | EVENT: | PRICE: | SOURCE: |
|---|---|---|---|
| 19 Aug, 2016 | Under contract | $0 | MRED MLS |
| 5 Aug, 2016 | Listed for sale | $0 | MRED MLS |
| 21 Jul, 2020 | Sold | $347,500 | MRED MLS |
| 29 Jun, 2020 | Under contract | $365,000 | MRED MLS |
| 14 Jun, 2020 | Listed for sale | $365,000 | MRED MLS |
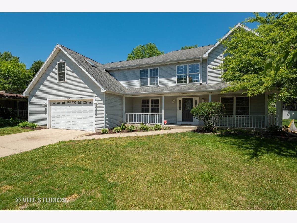
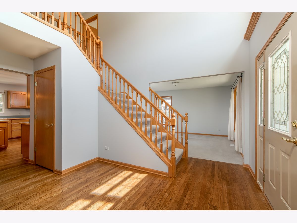
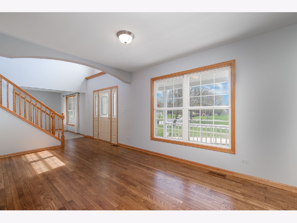
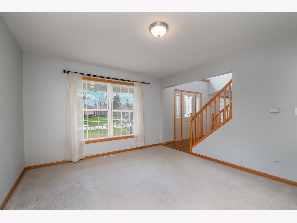
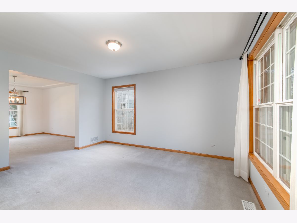
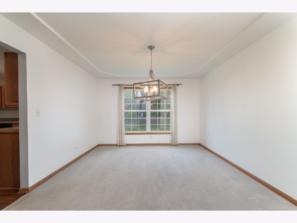
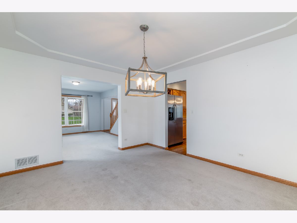
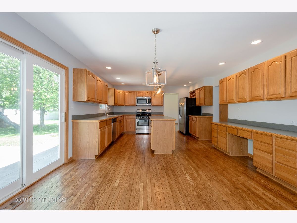
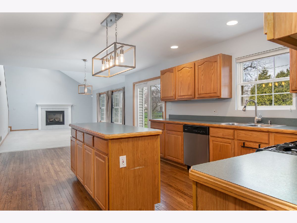
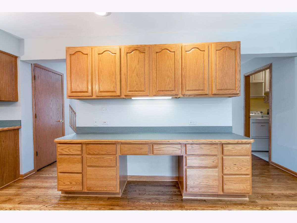
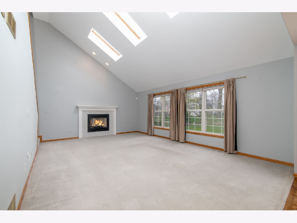
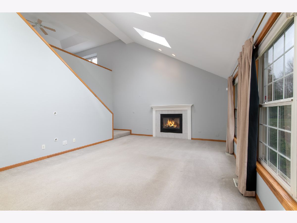
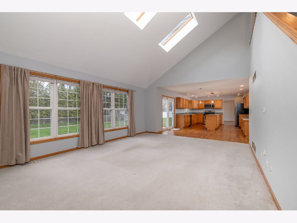
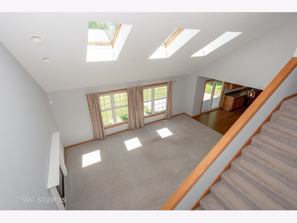
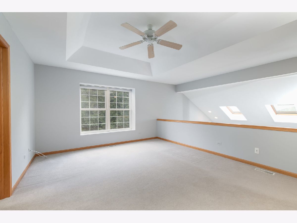
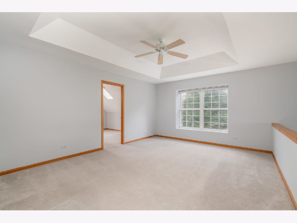
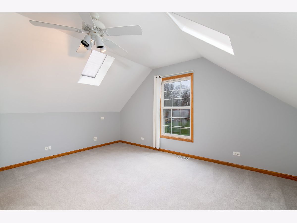
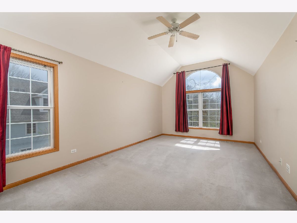
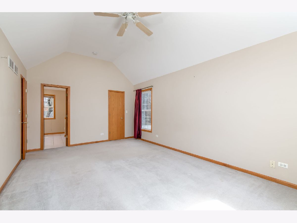
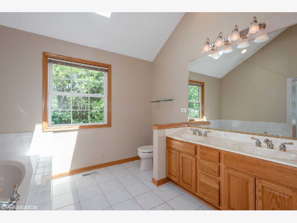
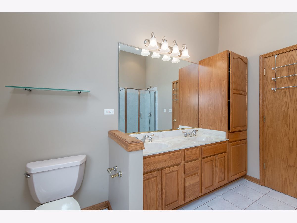
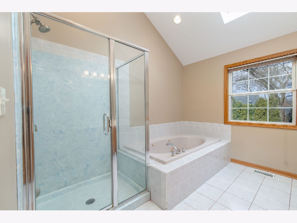
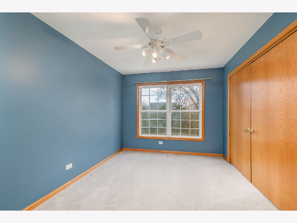
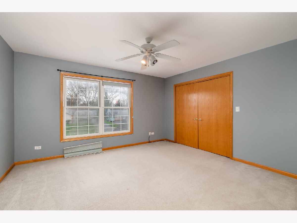
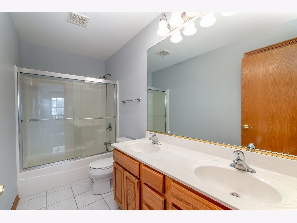
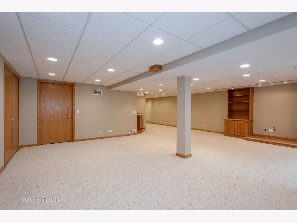
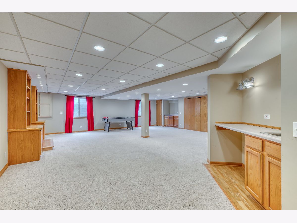
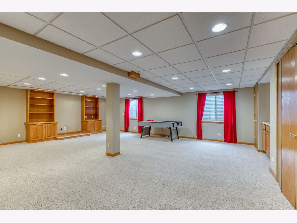
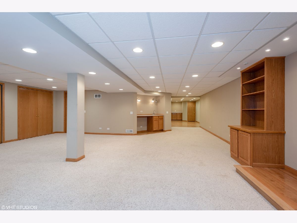
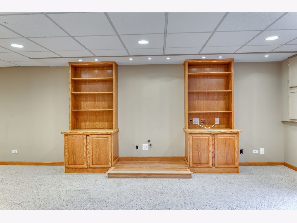
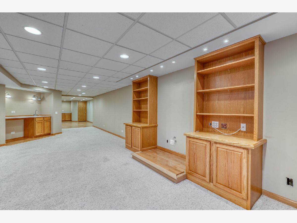
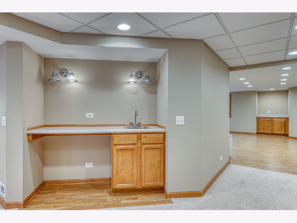
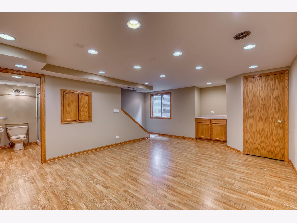
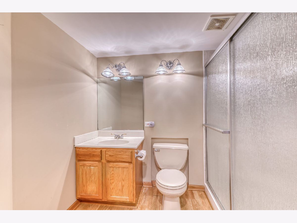
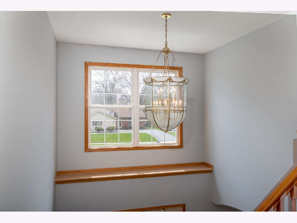
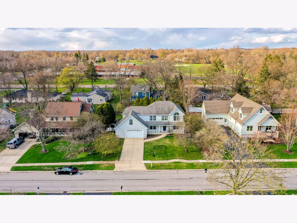
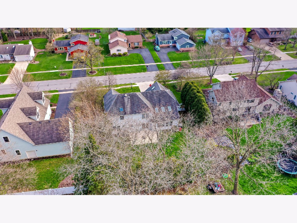
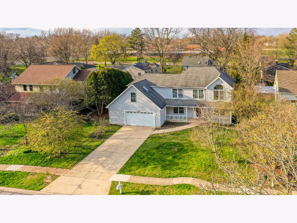
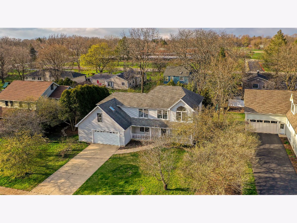
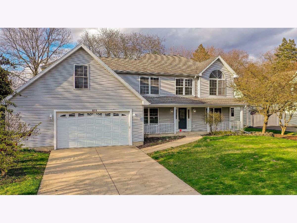
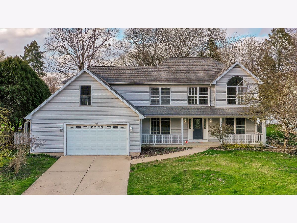
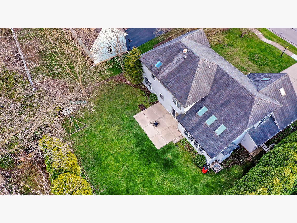
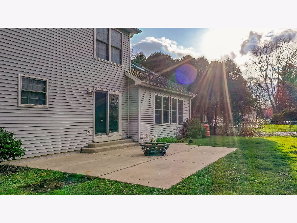
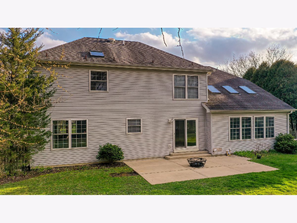
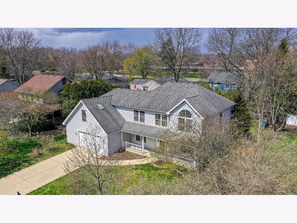
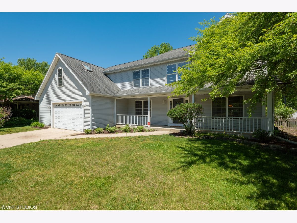
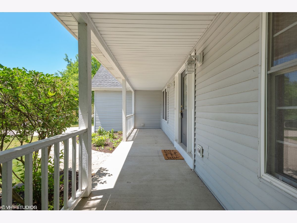
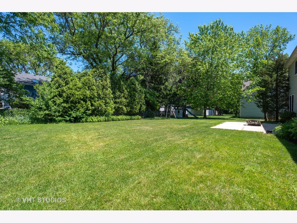
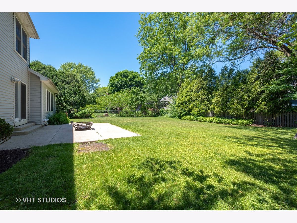
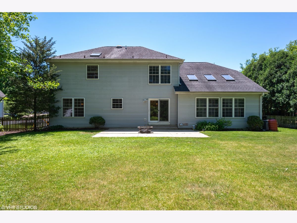
Room Specifics
Total Bedrooms: 4
Bedrooms Above Ground: 4
Bedrooms Below Ground: 0
Dimensions: —
Floor Type: Carpet
Dimensions: —
Floor Type: Carpet
Dimensions: —
Floor Type: Carpet
Full Bathrooms: 4
Bathroom Amenities: Whirlpool,Separate Shower,Double Sink
Bathroom in Basement: 1
Rooms: Bonus Room,Loft,Media Room,Recreation Room
Basement Description: Finished
Other Specifics
| 2.5 | |
| Concrete Perimeter | |
| Concrete | |
| Patio, Porch, Storms/Screens | |
| Landscaped | |
| 136 X 90 | |
| Pull Down Stair | |
| Full | |
| Vaulted/Cathedral Ceilings, Skylight(s), Bar-Wet, Hardwood Floors, First Floor Laundry, Walk-In Closet(s) | |
| Range, Microwave, Dishwasher, Refrigerator, Washer, Dryer, Disposal, Stainless Steel Appliance(s) | |
| Not in DB | |
| Park, Curbs, Sidewalks, Street Lights, Street Paved | |
| — | |
| — | |
| Attached Fireplace Doors/Screen, Gas Log, Gas Starter |
Tax History
| Year | Property Taxes |
|---|---|
| 2020 | $10,059 |
Contact Agent
Nearby Similar Homes
Contact Agent
Listing Provided By
Baird & Warner

