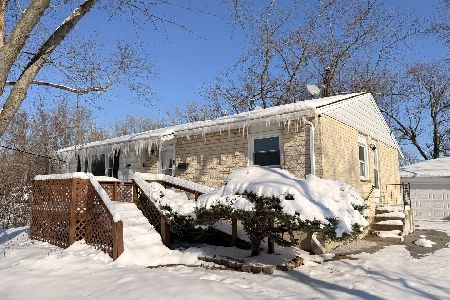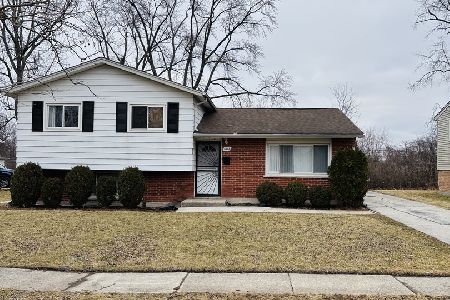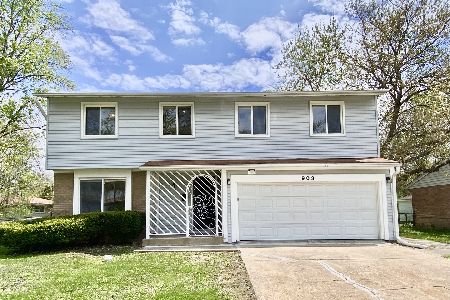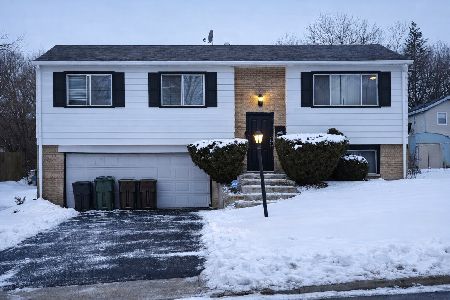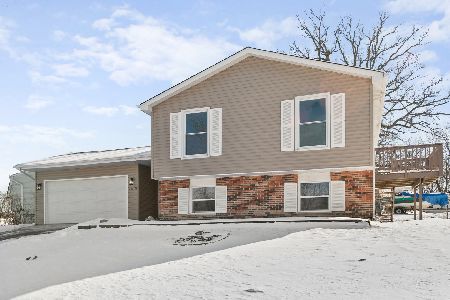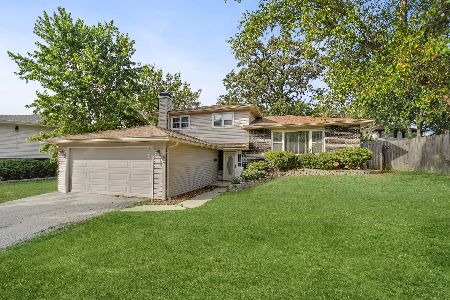811 Blackhawk Drive, University Park, Illinois 60484
$113,000
|
Sold
|
|
| Status: | Closed |
| Sqft: | 1,868 |
| Cost/Sqft: | $60 |
| Beds: | 4 |
| Baths: | 2 |
| Year Built: | 1975 |
| Property Taxes: | $5,158 |
| Days On Market: | 2209 |
| Lot Size: | 0,19 |
Description
Beautifully updated 4 bedroom, 2 full bathroom home with a brand new roof in 2019! The renovation was completed in 2015 including the huge eat-in kitchen with plenty of cabinet space, granite counters, easy maintenance tile flooring, and glass slider leading to the rear deck over-looking the spacious yard! The sunlit living room off the kitchen makes this ideal for entertaining guests! 3 generous sized bedrooms and a stylish full bathroom complete the main level, as well as additional storage closets! The finished lower level includes a large bedroom that can also be used for a bonus family room, and another full bathroom with tiled shower with decorative inlay! Separate laundry, attached garage, central air, and much more! This property is move-in ready and also ideal for investors looking for turnkey properties!
Property Specifics
| Single Family | |
| — | |
| Bi-Level | |
| 1975 | |
| English | |
| — | |
| No | |
| 0.19 |
| Will | |
| — | |
| — / Not Applicable | |
| None | |
| Public | |
| Public Sewer | |
| 10634702 | |
| 1413205003000000 |
Property History
| DATE: | EVENT: | PRICE: | SOURCE: |
|---|---|---|---|
| 23 Jan, 2015 | Sold | $41,200 | MRED MLS |
| 10 May, 2014 | Under contract | $69,900 | MRED MLS |
| 28 Apr, 2014 | Listed for sale | $69,900 | MRED MLS |
| 18 May, 2015 | Sold | $122,500 | MRED MLS |
| 10 Mar, 2015 | Under contract | $135,000 | MRED MLS |
| 19 Feb, 2015 | Listed for sale | $135,000 | MRED MLS |
| 7 Jan, 2016 | Under contract | $0 | MRED MLS |
| 18 Sep, 2015 | Listed for sale | $0 | MRED MLS |
| 16 Mar, 2018 | Under contract | $0 | MRED MLS |
| 9 Mar, 2018 | Listed for sale | $0 | MRED MLS |
| 23 Jun, 2020 | Sold | $113,000 | MRED MLS |
| 25 Apr, 2020 | Under contract | $112,500 | MRED MLS |
| — | Last price change | $114,900 | MRED MLS |
| 11 Feb, 2020 | Listed for sale | $114,900 | MRED MLS |
Room Specifics
Total Bedrooms: 4
Bedrooms Above Ground: 4
Bedrooms Below Ground: 0
Dimensions: —
Floor Type: Carpet
Dimensions: —
Floor Type: Carpet
Dimensions: —
Floor Type: Vinyl
Full Bathrooms: 2
Bathroom Amenities: —
Bathroom in Basement: 1
Rooms: Foyer
Basement Description: Finished
Other Specifics
| 1 | |
| Concrete Perimeter | |
| Concrete | |
| Deck, Porch | |
| — | |
| 64X126 | |
| — | |
| None | |
| First Floor Bedroom, First Floor Laundry, First Floor Full Bath | |
| Range, Refrigerator | |
| Not in DB | |
| Park, Sidewalks, Street Paved | |
| — | |
| — | |
| — |
Tax History
| Year | Property Taxes |
|---|---|
| 2015 | $4,161 |
| 2015 | $4,115 |
| 2020 | $5,158 |
Contact Agent
Nearby Similar Homes
Nearby Sold Comparables
Contact Agent
Listing Provided By
Crosstown Realtors, Inc.

