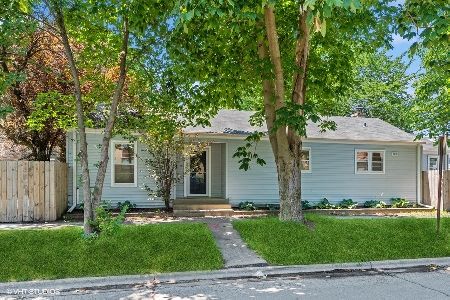811 Case Street, Evanston, Illinois 60202
$380,000
|
Sold
|
|
| Status: | Closed |
| Sqft: | 1,296 |
| Cost/Sqft: | $282 |
| Beds: | 2 |
| Baths: | 2 |
| Year Built: | 1918 |
| Property Taxes: | $6,960 |
| Days On Market: | 818 |
| Lot Size: | 0,08 |
Description
Charming 1918 stucco over brick bungalow in the heart of Evanston, IL! This delightful 2-bedroom, 2-bathroom home boasts 1300 sq ft of vintage charm. Step into a sun-drenched living room featuring updated windows, a cozy fireplace and built-in bookshelves, seamlessly flowing into a spacious dining area featuring original hardwood floors. The generously-sized kitchen, thoughtfully updated by the current owner, opens up to the dining room, creating a perfect space for gatherings. On the main level, you'll find two sunny bedrooms, along with a versatile bonus room off the primary bedroom, suitable for a nursery, sitting area, or potential office - the options are limitless. Recent upgrades include a brand new roof, new side door, and garage storm door, along with front stairs poured just two years ago. The main level bath has been recently updated, and new tile graces the stairway. Fresh neutral paint spans both levels, providing a clean canvas for your personal style. The basement offers a second kitchenette, a full bath with jacuzzi tub, and additional flexible living space, perfect for a family room, bedroom and storage room. Situated near St. Francis Hospital, with easy access to public transportation, and just a mile from Lake Michigan and its picturesque beaches, this location is a dream. Downtown Evanston is a mere two miles away, offering a multitude of shops, restaurants, and cultural attractions. With its fantastic location and abundant potential, this Evanston gem is not to be missed! Come and take a look!
Property Specifics
| Single Family | |
| — | |
| — | |
| 1918 | |
| — | |
| — | |
| No | |
| 0.08 |
| Cook | |
| — | |
| — / Not Applicable | |
| — | |
| — | |
| — | |
| 11928680 | |
| 11301130250000 |
Nearby Schools
| NAME: | DISTRICT: | DISTANCE: | |
|---|---|---|---|
|
Grade School
Oakton Elementary School |
65 | — | |
|
Middle School
Chute Middle School |
65 | Not in DB | |
|
High School
Evanston Twp High School |
202 | Not in DB | |
Property History
| DATE: | EVENT: | PRICE: | SOURCE: |
|---|---|---|---|
| 27 Oct, 2011 | Sold | $169,900 | MRED MLS |
| 21 Jun, 2011 | Under contract | $169,900 | MRED MLS |
| — | Last price change | $179,000 | MRED MLS |
| 17 Jan, 2011 | Listed for sale | $199,000 | MRED MLS |
| 19 Dec, 2023 | Sold | $380,000 | MRED MLS |
| 14 Nov, 2023 | Under contract | $365,000 | MRED MLS |
| 10 Nov, 2023 | Listed for sale | $365,000 | MRED MLS |
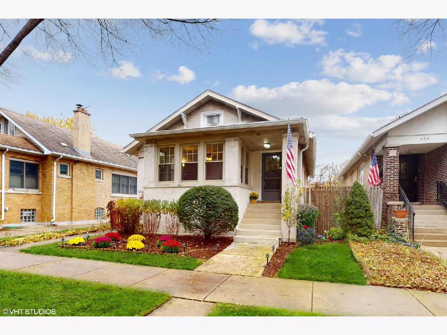
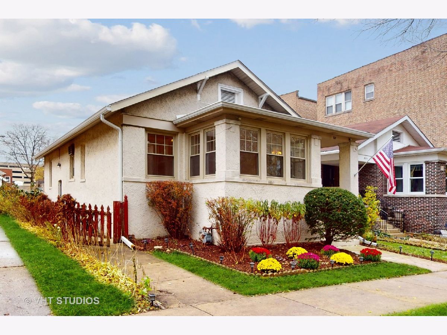
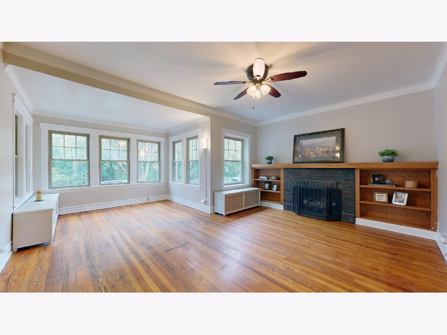
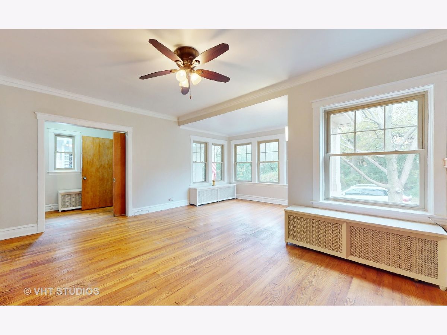
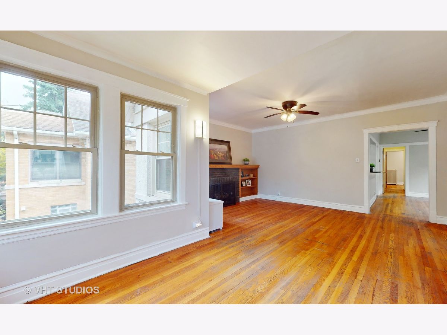
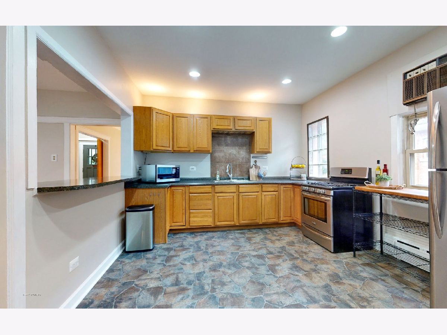
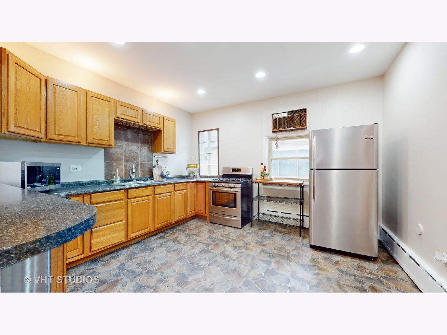
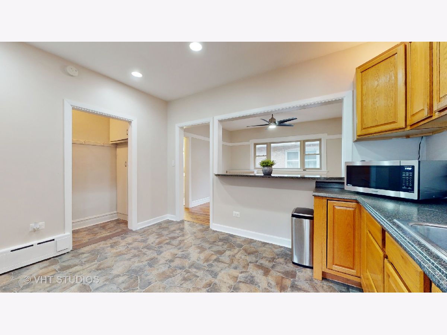
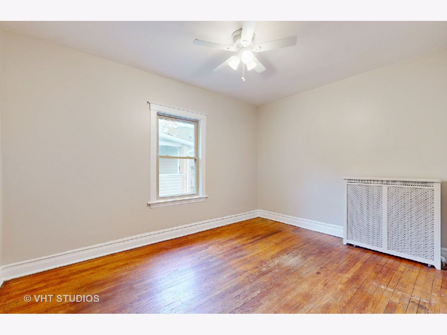
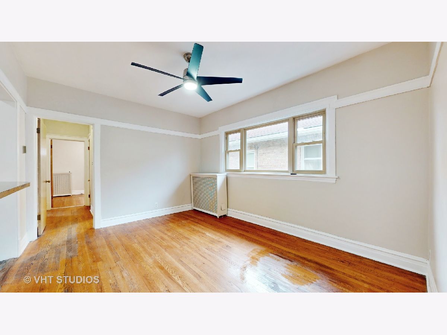
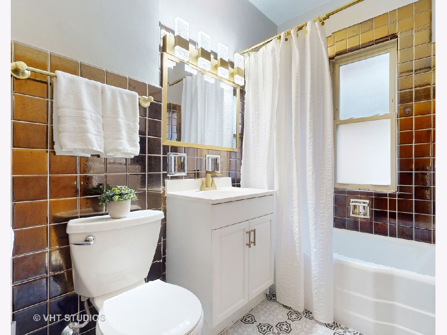
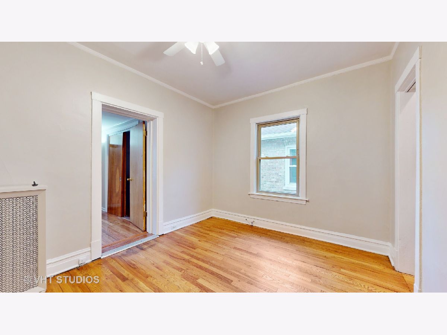
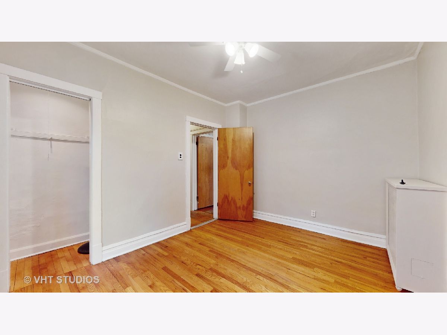
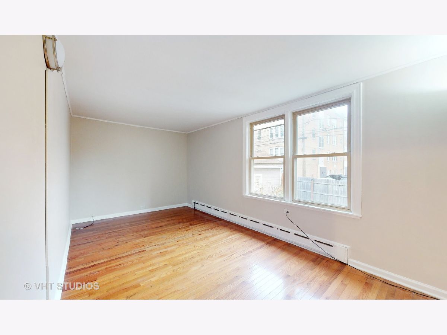
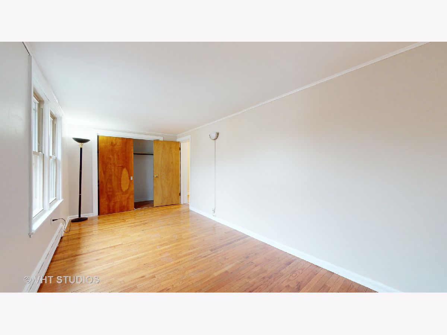
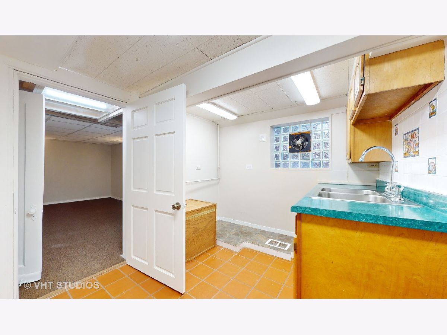
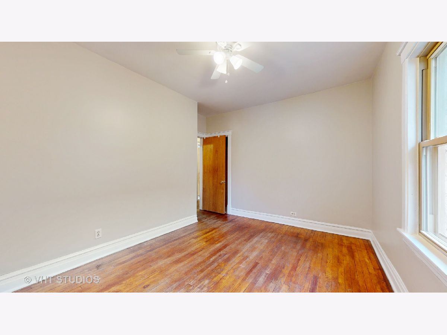
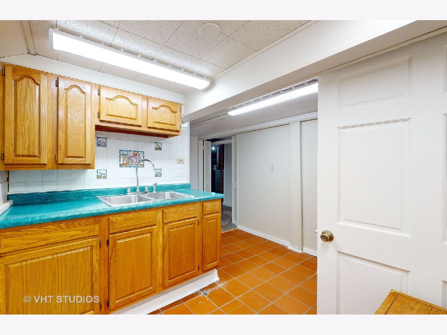
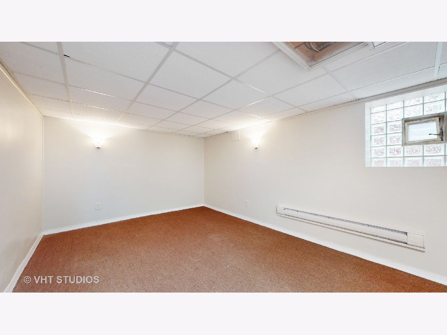
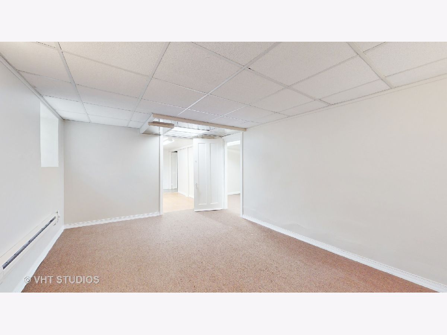
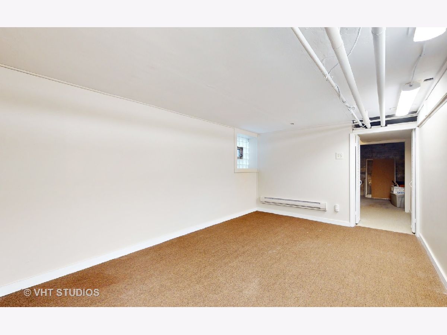
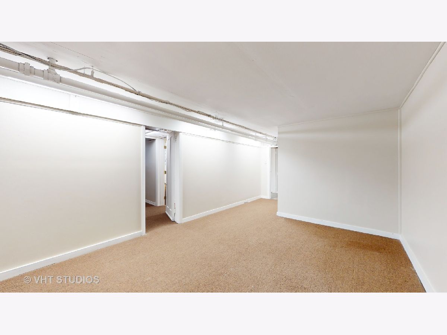
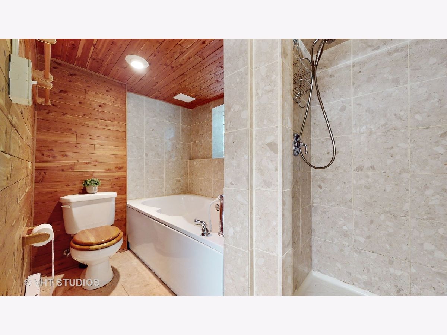
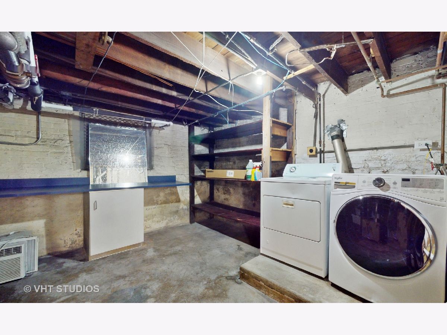
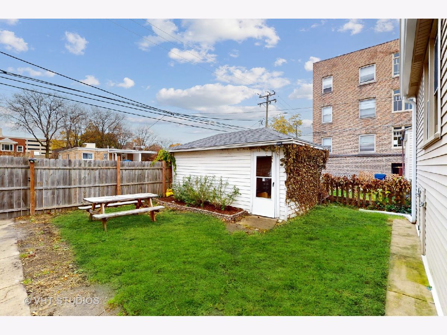
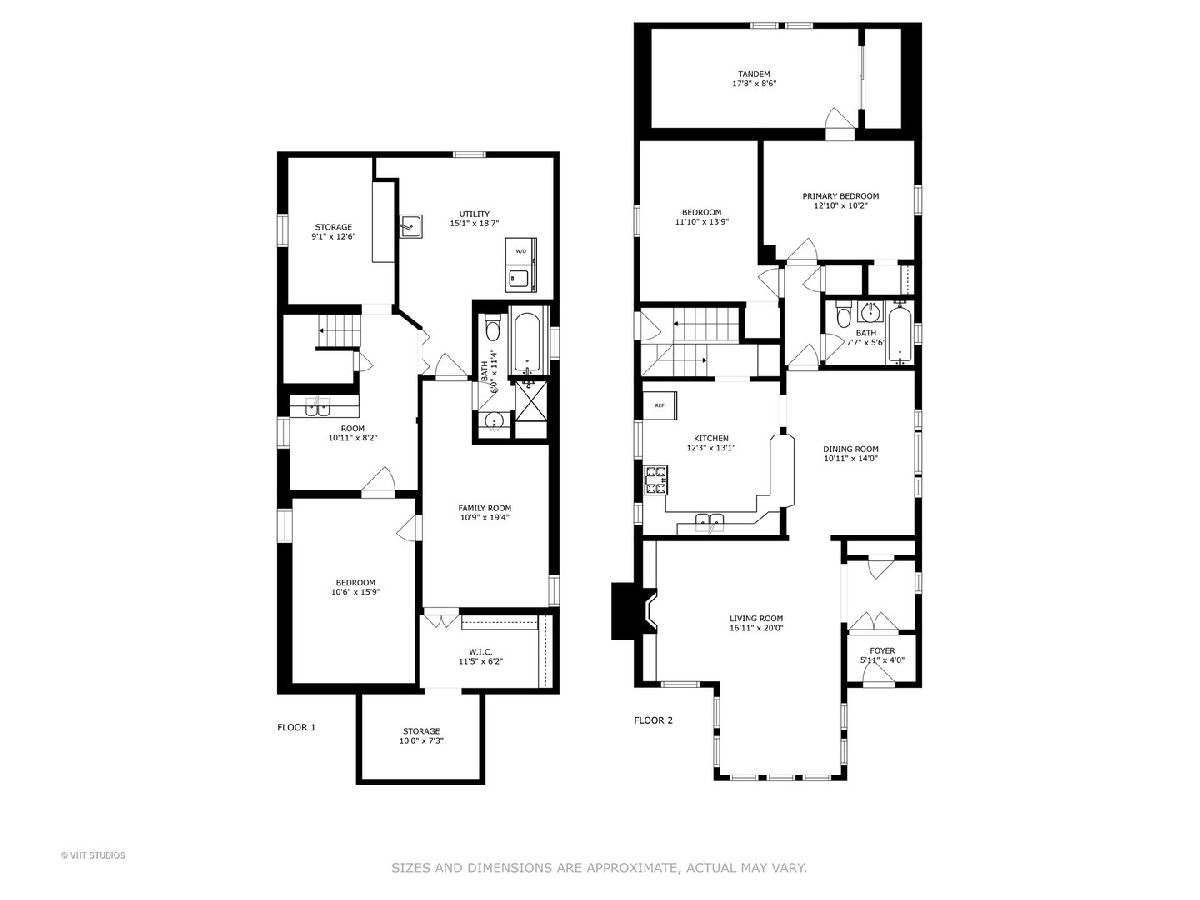
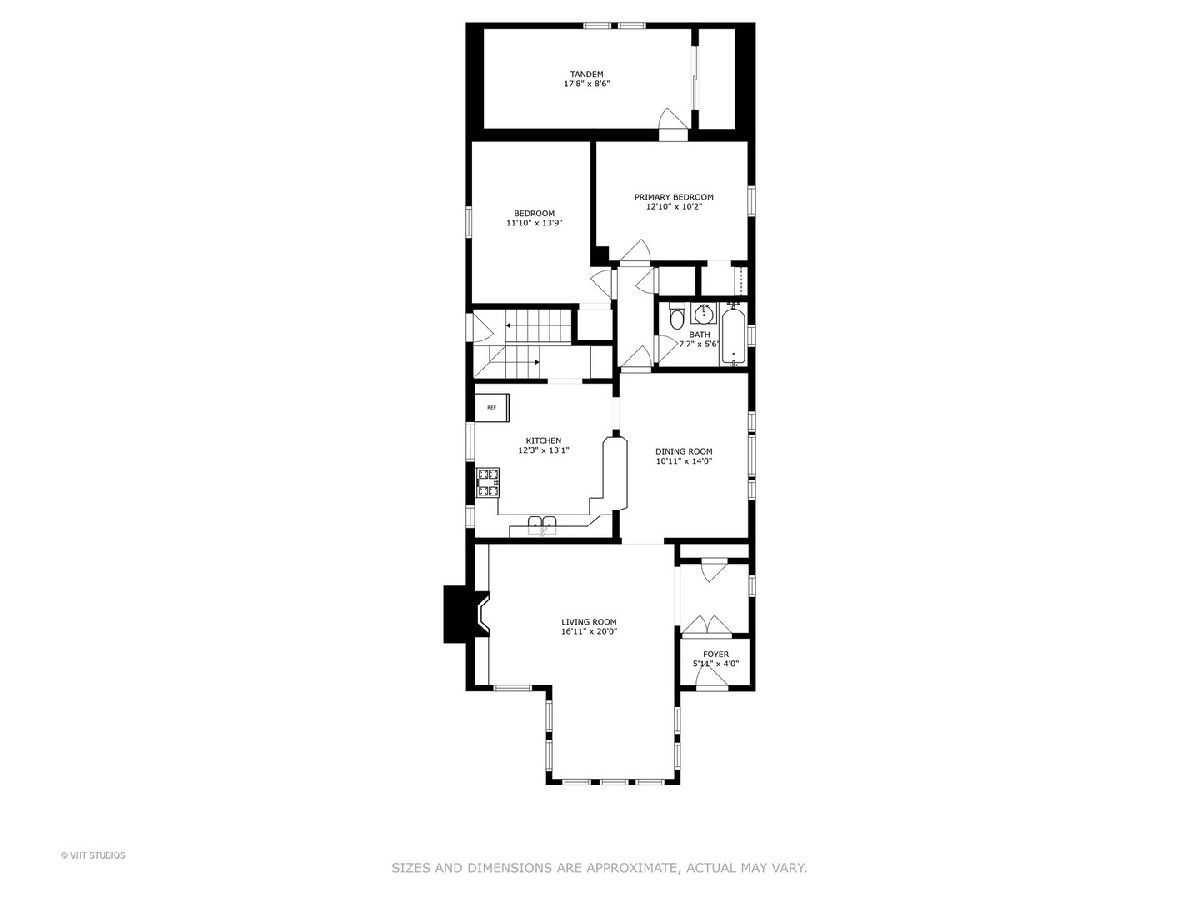
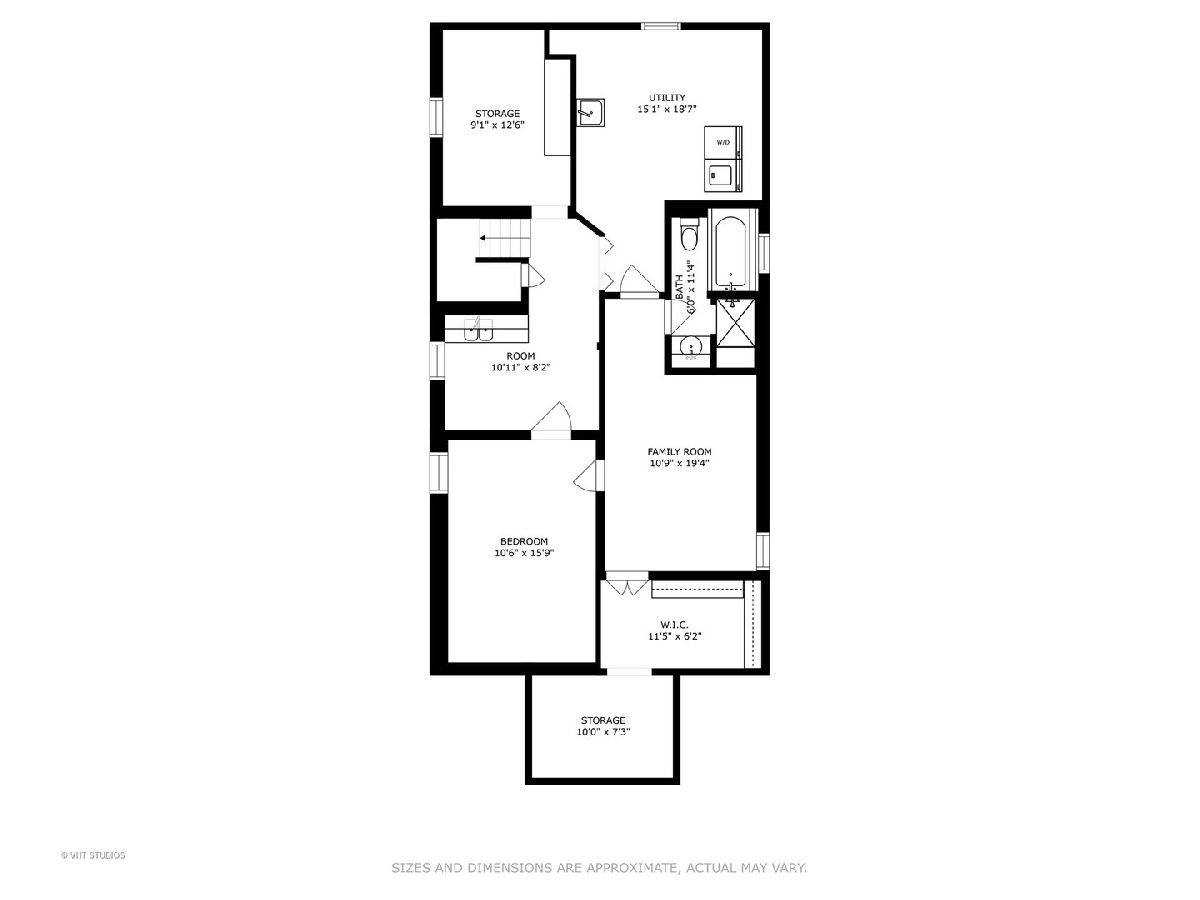
Room Specifics
Total Bedrooms: 3
Bedrooms Above Ground: 2
Bedrooms Below Ground: 1
Dimensions: —
Floor Type: —
Dimensions: —
Floor Type: —
Full Bathrooms: 2
Bathroom Amenities: Whirlpool,Separate Shower,Soaking Tub
Bathroom in Basement: 1
Rooms: —
Basement Description: Finished
Other Specifics
| 1 | |
| — | |
| Off Alley | |
| — | |
| — | |
| 3640 | |
| — | |
| — | |
| — | |
| — | |
| Not in DB | |
| — | |
| — | |
| — | |
| — |
Tax History
| Year | Property Taxes |
|---|---|
| 2011 | $5,835 |
| 2023 | $6,960 |
Contact Agent
Nearby Similar Homes
Nearby Sold Comparables
Contact Agent
Listing Provided By
@properties Christie's International Real Estate





