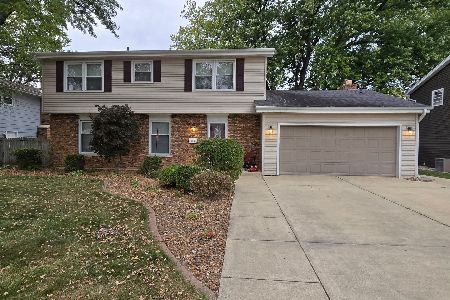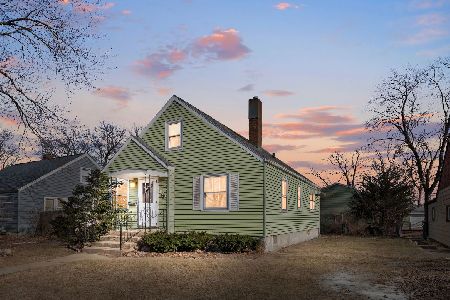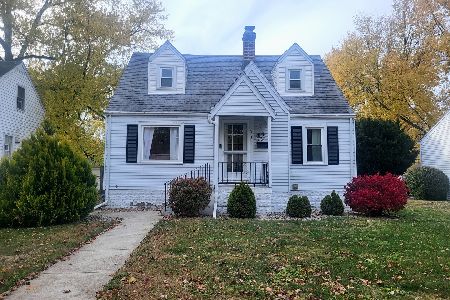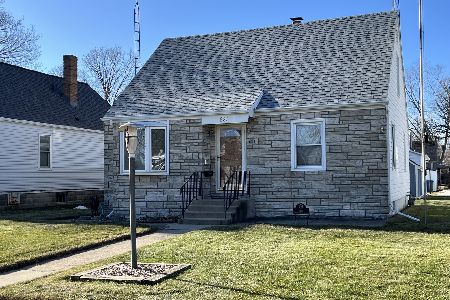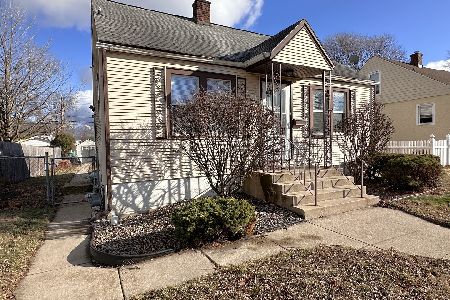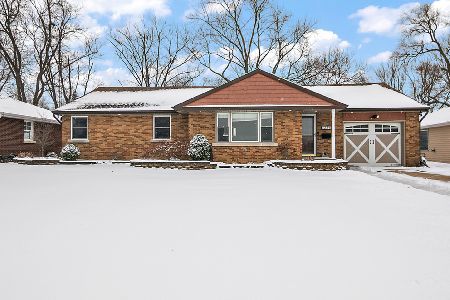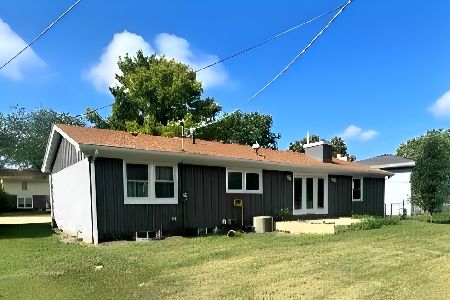811 Cheryl Lane, Kankakee, Illinois 60901
$149,900
|
Sold
|
|
| Status: | Closed |
| Sqft: | 2,000 |
| Cost/Sqft: | $75 |
| Beds: | 4 |
| Baths: | 3 |
| Year Built: | 1969 |
| Property Taxes: | $4,343 |
| Days On Market: | 3625 |
| Lot Size: | 0,00 |
Description
This home features 4 bedrooms, 2.5 baths, large family room w/ wood burning fireplace, formal dining room. SS appliances in eat in kitchen. New carpeting in 3 bedrooms & stairs. New driveway & walks welcome you to maintance free home. Large deck on back & above ground pool. New fence in back. Don't wait to see this one!
Property Specifics
| Single Family | |
| — | |
| — | |
| 1969 | |
| Partial | |
| — | |
| No | |
| — |
| Kankakee | |
| — | |
| 0 / Not Applicable | |
| None | |
| Public | |
| Public Sewer | |
| 09167622 | |
| 16160141301900 |
Property History
| DATE: | EVENT: | PRICE: | SOURCE: |
|---|---|---|---|
| 24 Jun, 2016 | Sold | $149,900 | MRED MLS |
| 11 May, 2016 | Under contract | $149,900 | MRED MLS |
| — | Last price change | $154,900 | MRED MLS |
| 16 Mar, 2016 | Listed for sale | $154,900 | MRED MLS |
Room Specifics
Total Bedrooms: 4
Bedrooms Above Ground: 4
Bedrooms Below Ground: 0
Dimensions: —
Floor Type: Carpet
Dimensions: —
Floor Type: Carpet
Dimensions: —
Floor Type: Carpet
Full Bathrooms: 3
Bathroom Amenities: Whirlpool
Bathroom in Basement: 0
Rooms: No additional rooms
Basement Description: Partially Finished
Other Specifics
| 2 | |
| — | |
| Concrete | |
| — | |
| — | |
| 80X116 | |
| — | |
| Full | |
| — | |
| — | |
| Not in DB | |
| Sidewalks, Street Lights, Street Paved | |
| — | |
| — | |
| — |
Tax History
| Year | Property Taxes |
|---|---|
| 2016 | $4,343 |
Contact Agent
Nearby Similar Homes
Nearby Sold Comparables
Contact Agent
Listing Provided By
Coldwell Banker Residential

