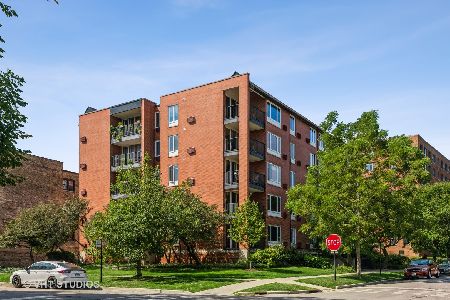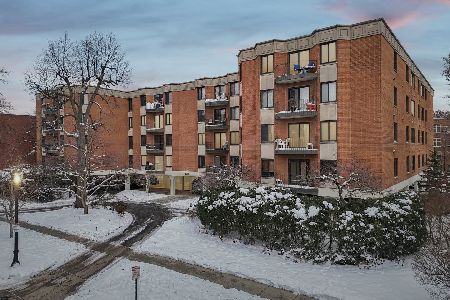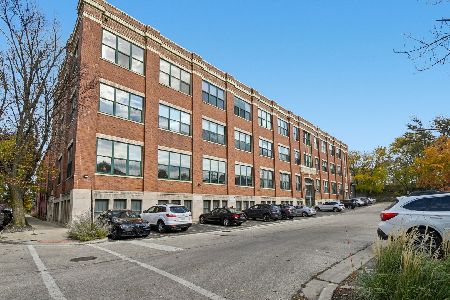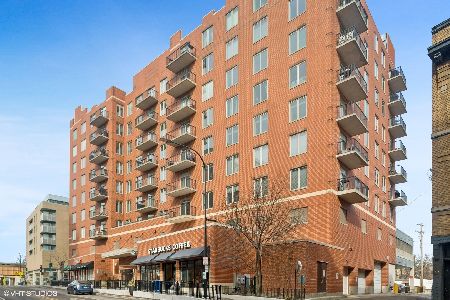811 Chicago Avenue, Evanston, Illinois 60202
$340,000
|
Sold
|
|
| Status: | Closed |
| Sqft: | 1,620 |
| Cost/Sqft: | $216 |
| Beds: | 2 |
| Baths: | 2 |
| Year Built: | 1998 |
| Property Taxes: | $6,064 |
| Days On Market: | 6890 |
| Lot Size: | 0,00 |
Description
Desirable (and seldom available) corner unit w/ split floor plan, great storage, full W/D, eat-in kitchen, balcony, 2-way gas fireplace, custom window treatments. Family room w/ wall of maple built-ins & double French doors is perfect for den/office/study. MBA w/ twin sinks; 2nd bath w/ double walk-in shower. Three huge walk-in closets + garage storage. Close to El, Metra, shopping, and restaurants. Pet friendly.
Property Specifics
| Condos/Townhomes | |
| — | |
| — | |
| 1998 | |
| — | |
| — | |
| No | |
| — |
| Cook | |
| Northlight Condominiums | |
| 447 / — | |
| — | |
| — | |
| — | |
| 06454199 | |
| 11194010451026 |
Nearby Schools
| NAME: | DISTRICT: | DISTANCE: | |
|---|---|---|---|
|
Grade School
Lincoln |
65 | — | |
|
Middle School
Nichols |
65 | Not in DB | |
|
High School
Evanston Twp High School |
202 | Not in DB | |
Property History
| DATE: | EVENT: | PRICE: | SOURCE: |
|---|---|---|---|
| 17 Dec, 2007 | Sold | $340,000 | MRED MLS |
| 29 Oct, 2007 | Under contract | $350,000 | MRED MLS |
| — | Last price change | $364,000 | MRED MLS |
| 26 Mar, 2007 | Listed for sale | $364,000 | MRED MLS |
Room Specifics
Total Bedrooms: 2
Bedrooms Above Ground: 2
Bedrooms Below Ground: 0
Dimensions: —
Floor Type: —
Full Bathrooms: 2
Bathroom Amenities: Separate Shower
Bathroom in Basement: 0
Rooms: —
Basement Description: —
Other Specifics
| 1 | |
| — | |
| — | |
| — | |
| — | |
| INTEGRAL | |
| — | |
| — | |
| — | |
| — | |
| Not in DB | |
| — | |
| — | |
| — | |
| — |
Tax History
| Year | Property Taxes |
|---|---|
| 2007 | $6,064 |
Contact Agent
Nearby Similar Homes
Nearby Sold Comparables
Contact Agent
Listing Provided By
Prudential Rubloff









