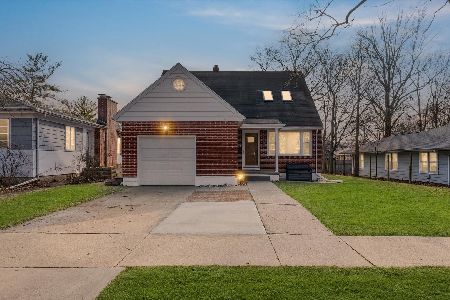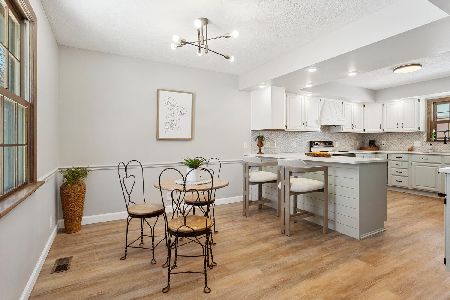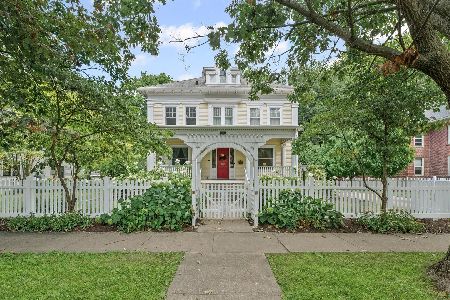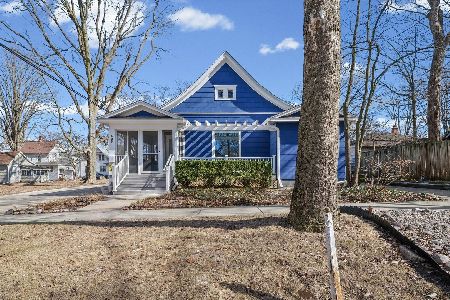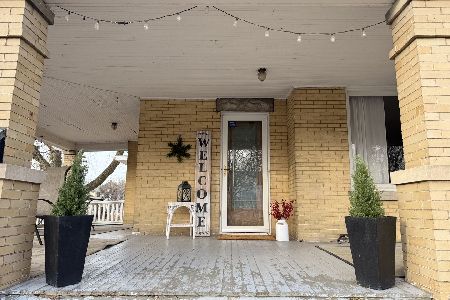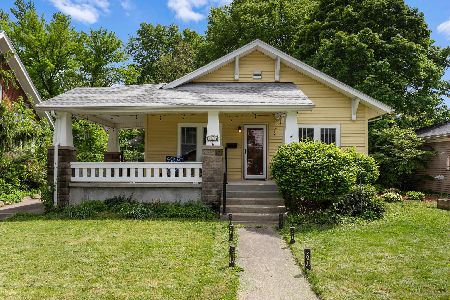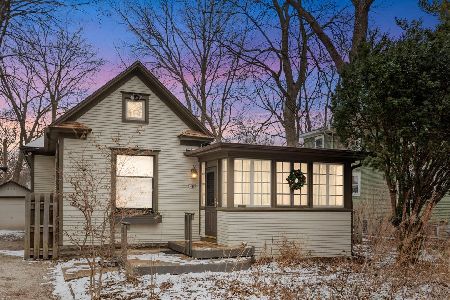811 Clark Street, Champaign, Illinois 61820
$208,500
|
Sold
|
|
| Status: | Closed |
| Sqft: | 2,140 |
| Cost/Sqft: | $103 |
| Beds: | 4 |
| Baths: | 2 |
| Year Built: | 1893 |
| Property Taxes: | $3,716 |
| Days On Market: | 2839 |
| Lot Size: | 0,19 |
Description
Far larger than it looks, this home boasts the charm of a historic bungalow with a 2-story addition hidden in back. The front porch offers peaceful outside living space. The front door opens into the large living room with hardwood floors that run through the study/parlor and 1st floor bedroom. French doors separate the living room from the parlor/study in the front of the house. A 1st floor bedroom has an adjoining full bath and walk-in closet. The 2nd floor features three additional bedrooms and a 2nd full bath. The 1st floor of the addition offers a large family room and a walk-in laundry room. The basement offers storage or workshop space. A detached two-car garage and a beautiful backyard complete the package. The location offers easy access to public transportation and is walking distance from downtown Champaign. Home offers an HWA 13-month Home Warranty!
Property Specifics
| Single Family | |
| — | |
| — | |
| 1893 | |
| Full | |
| — | |
| No | |
| 0.19 |
| Champaign | |
| — | |
| 0 / Not Applicable | |
| None | |
| Public | |
| Public Sewer | |
| 09959661 | |
| 422012352006 |
Nearby Schools
| NAME: | DISTRICT: | DISTANCE: | |
|---|---|---|---|
|
Grade School
Unit 4 School Of Choice Elementa |
4 | — | |
|
Middle School
Champaign Junior/middle Call Uni |
4 | Not in DB | |
|
High School
Central High School |
4 | Not in DB | |
Property History
| DATE: | EVENT: | PRICE: | SOURCE: |
|---|---|---|---|
| 30 Oct, 2018 | Sold | $208,500 | MRED MLS |
| 12 Sep, 2018 | Under contract | $219,900 | MRED MLS |
| — | Last price change | $229,900 | MRED MLS |
| 23 May, 2018 | Listed for sale | $239,900 | MRED MLS |
| 15 Jul, 2024 | Sold | $300,000 | MRED MLS |
| 14 May, 2024 | Under contract | $289,900 | MRED MLS |
| 8 May, 2024 | Listed for sale | $289,900 | MRED MLS |
Room Specifics
Total Bedrooms: 4
Bedrooms Above Ground: 4
Bedrooms Below Ground: 0
Dimensions: —
Floor Type: Carpet
Dimensions: —
Floor Type: Carpet
Dimensions: —
Floor Type: Carpet
Full Bathrooms: 2
Bathroom Amenities: Soaking Tub
Bathroom in Basement: 0
Rooms: Den
Basement Description: Unfinished
Other Specifics
| 2 | |
| Concrete Perimeter | |
| Concrete | |
| Patio, Porch | |
| — | |
| 59X140.36 | |
| Unfinished | |
| Full | |
| Hardwood Floors, First Floor Bedroom, First Floor Laundry, First Floor Full Bath | |
| Range, Microwave, Dishwasher, Refrigerator, Washer, Dryer, Disposal, Stainless Steel Appliance(s), Range Hood | |
| Not in DB | |
| Sidewalks, Street Lights, Street Paved | |
| — | |
| — | |
| — |
Tax History
| Year | Property Taxes |
|---|---|
| 2018 | $3,716 |
| 2024 | $4,923 |
Contact Agent
Nearby Similar Homes
Nearby Sold Comparables
Contact Agent
Listing Provided By
RE/MAX REALTY ASSOCIATES-CHA

