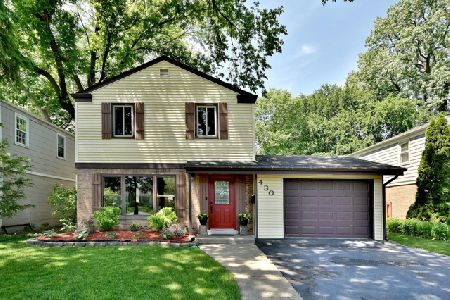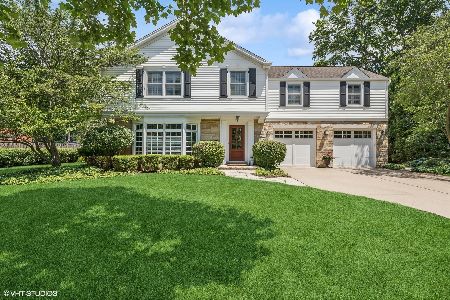811 Cleveland Ave, Arlington Heights, Illinois 60005
$360,000
|
Sold
|
|
| Status: | Closed |
| Sqft: | 1,920 |
| Cost/Sqft: | $206 |
| Beds: | 3 |
| Baths: | 2 |
| Year Built: | 1967 |
| Property Taxes: | $4,972 |
| Days On Market: | 7038 |
| Lot Size: | 0,00 |
Description
Arlington Heights' PARK MANOR Split-Level home, convenient to commuter train, shopping, hospital and 'excellent' schools, just 2 Blocks east of popular Scarsdale subdivision. Relaxing & spacious 21x11 '3-season' room off kitchen & lower level family room. Kitchen features newer appliances & Swanstone countertops. Recently remodeled bathrooms w Corian & a NEW ROOF. Immediate occupancy. Come see for yourself !!!!
Property Specifics
| Single Family | |
| — | |
| — | |
| 1967 | |
| — | |
| LINCOLN | |
| No | |
| — |
| Cook | |
| Park Manor | |
| 0 / Not Applicable | |
| — | |
| — | |
| — | |
| 06268894 | |
| 03324160040000 |
Nearby Schools
| NAME: | DISTRICT: | DISTANCE: | |
|---|---|---|---|
|
Grade School
Dryden Elementary School |
25 | — | |
|
Middle School
South Middle School |
25 | Not in DB | |
|
High School
Prospect High School |
214 | Not in DB | |
Property History
| DATE: | EVENT: | PRICE: | SOURCE: |
|---|---|---|---|
| 1 May, 2007 | Sold | $360,000 | MRED MLS |
| 1 Apr, 2007 | Under contract | $395,000 | MRED MLS |
| — | Last price change | $404,900 | MRED MLS |
| 6 Sep, 2006 | Listed for sale | $404,900 | MRED MLS |
Room Specifics
Total Bedrooms: 3
Bedrooms Above Ground: 3
Bedrooms Below Ground: 0
Dimensions: —
Floor Type: —
Dimensions: —
Floor Type: —
Full Bathrooms: 2
Bathroom Amenities: —
Bathroom in Basement: 1
Rooms: —
Basement Description: —
Other Specifics
| 2 | |
| — | |
| — | |
| — | |
| — | |
| 50X132 | |
| Unfinished | |
| — | |
| — | |
| — | |
| Not in DB | |
| — | |
| — | |
| — | |
| — |
Tax History
| Year | Property Taxes |
|---|---|
| 2007 | $4,972 |
Contact Agent
Nearby Similar Homes
Nearby Sold Comparables
Contact Agent
Listing Provided By
RE/MAX Now









