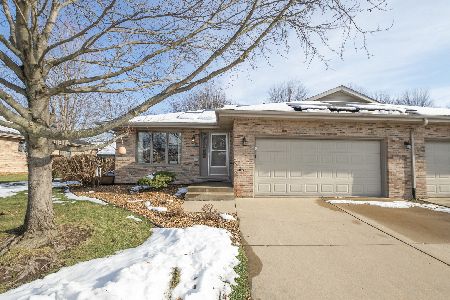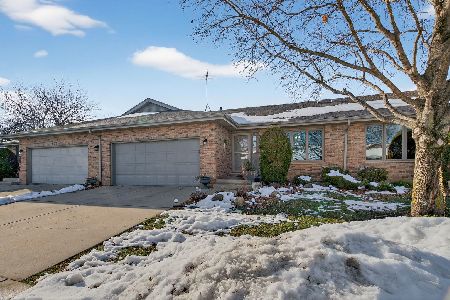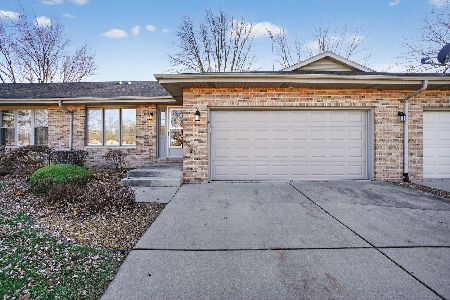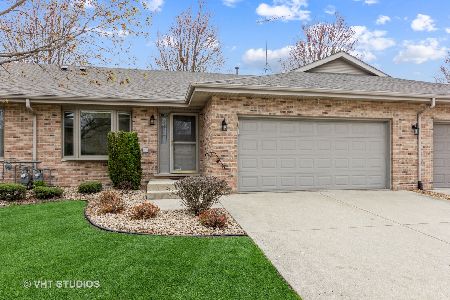811 Deer Path Lane, Elwood, Illinois 60421
$116,000
|
Sold
|
|
| Status: | Closed |
| Sqft: | 1,496 |
| Cost/Sqft: | $80 |
| Beds: | 2 |
| Baths: | 3 |
| Year Built: | 1996 |
| Property Taxes: | $2,342 |
| Days On Market: | 5062 |
| Lot Size: | 0,00 |
Description
awesome all brick 3 bedroom, 3 bath end unit, attached 2 car garage, finished basement w/ LL family room w/ slate pool table & accessories stay, hardwood flooring in kitchen, 2 decks, appliances stay, easy to show
Property Specifics
| Condos/Townhomes | |
| 1 | |
| — | |
| 1996 | |
| Full | |
| — | |
| No | |
| — |
| Will | |
| Wyndstone Village | |
| 70 / Monthly | |
| Lawn Care,Snow Removal | |
| Public | |
| Public Sewer | |
| 08013412 | |
| 1011203060140000 |
Nearby Schools
| NAME: | DISTRICT: | DISTANCE: | |
|---|---|---|---|
|
Grade School
Elmwood Elementary School |
203 | — | |
Property History
| DATE: | EVENT: | PRICE: | SOURCE: |
|---|---|---|---|
| 5 Nov, 2012 | Sold | $116,000 | MRED MLS |
| 8 Aug, 2012 | Under contract | $119,900 | MRED MLS |
| — | Last price change | $124,500 | MRED MLS |
| 8 Mar, 2012 | Listed for sale | $137,000 | MRED MLS |
Room Specifics
Total Bedrooms: 3
Bedrooms Above Ground: 2
Bedrooms Below Ground: 1
Dimensions: —
Floor Type: Carpet
Dimensions: —
Floor Type: Carpet
Full Bathrooms: 3
Bathroom Amenities: —
Bathroom in Basement: 1
Rooms: No additional rooms
Basement Description: Finished
Other Specifics
| 2 | |
| Concrete Perimeter | |
| Concrete | |
| Deck, Storms/Screens | |
| Landscaped | |
| 64X115 | |
| — | |
| Full | |
| Hardwood Floors, Laundry Hook-Up in Unit | |
| Range, Microwave, Dishwasher, Refrigerator, Washer, Dryer, Disposal | |
| Not in DB | |
| — | |
| — | |
| Park | |
| — |
Tax History
| Year | Property Taxes |
|---|---|
| 2012 | $2,342 |
Contact Agent
Nearby Similar Homes
Nearby Sold Comparables
Contact Agent
Listing Provided By
Pro Real Estate







