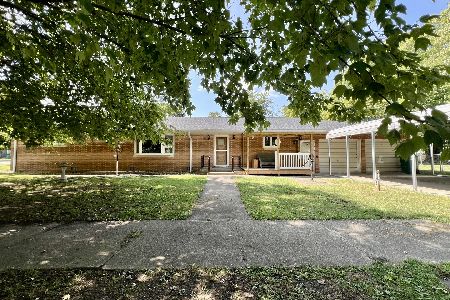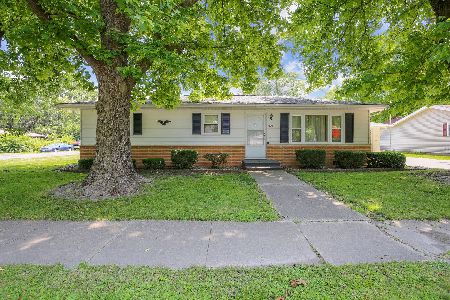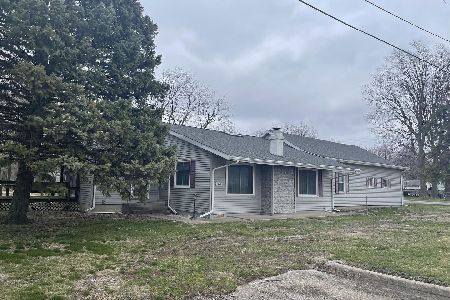811 Don Ryan Street, Hammond, Illinois 61929
$148,000
|
Sold
|
|
| Status: | Closed |
| Sqft: | 2,026 |
| Cost/Sqft: | $74 |
| Beds: | 4 |
| Baths: | 2 |
| Year Built: | 1922 |
| Property Taxes: | $2,010 |
| Days On Market: | 2443 |
| Lot Size: | 0,41 |
Description
Updated stately home-4br/2ba/2.5 car+workshop on corner lot (3 city lots-all fenced). Tall ceilings(no popcorn), canned lighting, and new drywall(no plaster), extended white baseboard trim hugs refinished hardwood floors & fireplace. Pocket door leads into dining room sized for large table and hutch. Updated kitchen has new cabinetry, granite counters, large island, kitchen aid appliances, soft close, tile backsplash, upgraded lighting and more! Back room looks over the huge fenced backyard. Laundry room with utility sink. Finished basement bar with granite and wine fridge, custom lighting,family room/bedroom & unfinished storage(warranty from Helitech) with perimeter sump pump system. New dual zone HVAC, HW on demand, ductwork, wiring, fixtures, walk in shower, whole house generator (natural gas), water softener, and more added since 2011. 2nd floor- large bedrooms, bathroom w/ tiled shower/Jacuzzi tub. City water/sewer, attic storage, sitting porch.
Property Specifics
| Single Family | |
| — | |
| — | |
| 1922 | |
| Partial | |
| — | |
| No | |
| 0.41 |
| Douglas | |
| — | |
| 0 / Not Applicable | |
| None | |
| Public | |
| Public Sewer | |
| 10367474 | |
| 07003500014200 |
Nearby Schools
| NAME: | DISTRICT: | DISTANCE: | |
|---|---|---|---|
|
Grade School
Atwood Hammond Elementary School |
39 | — | |
|
Middle School
Arthur Junior High School |
305 | Not in DB | |
|
High School
Arthur High School |
305 | Not in DB | |
Property History
| DATE: | EVENT: | PRICE: | SOURCE: |
|---|---|---|---|
| 13 May, 2011 | Sold | $88,750 | MRED MLS |
| 3 May, 2011 | Under contract | $94,900 | MRED MLS |
| — | Last price change | $98,125 | MRED MLS |
| 5 Jan, 2011 | Listed for sale | $0 | MRED MLS |
| 30 Jul, 2019 | Sold | $148,000 | MRED MLS |
| 3 Jun, 2019 | Under contract | $149,900 | MRED MLS |
| 14 May, 2019 | Listed for sale | $149,900 | MRED MLS |
Room Specifics
Total Bedrooms: 4
Bedrooms Above Ground: 4
Bedrooms Below Ground: 0
Dimensions: —
Floor Type: Carpet
Dimensions: —
Floor Type: Carpet
Dimensions: —
Floor Type: Carpet
Full Bathrooms: 2
Bathroom Amenities: Whirlpool
Bathroom in Basement: 0
Rooms: No additional rooms
Basement Description: Finished,Partially Finished
Other Specifics
| 2.5 | |
| — | |
| Gravel | |
| Porch, Workshop | |
| Corner Lot,Fenced Yard | |
| 129X150 | |
| — | |
| None | |
| Bar-Dry, Hardwood Floors, First Floor Laundry, First Floor Full Bath | |
| Range, Microwave, Dishwasher, Refrigerator, Washer, Dryer, Disposal, Range Hood | |
| Not in DB | |
| Sidewalks | |
| — | |
| — | |
| Gas Log |
Tax History
| Year | Property Taxes |
|---|---|
| 2011 | $2,231 |
| 2019 | $2,010 |
Contact Agent
Nearby Sold Comparables
Contact Agent
Listing Provided By
RE/MAX Choice






