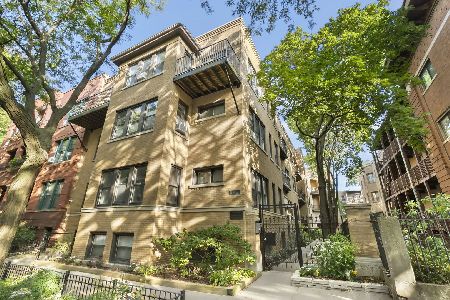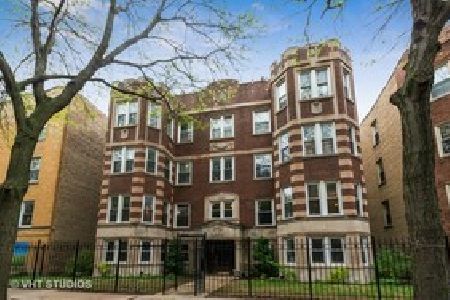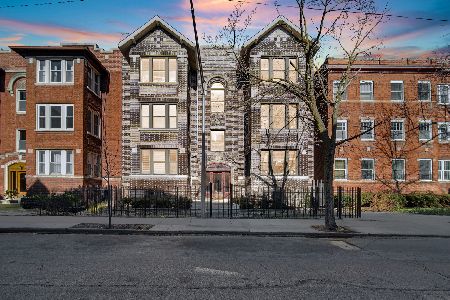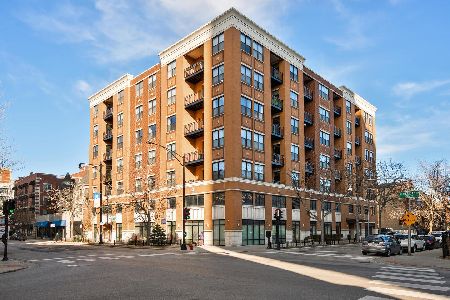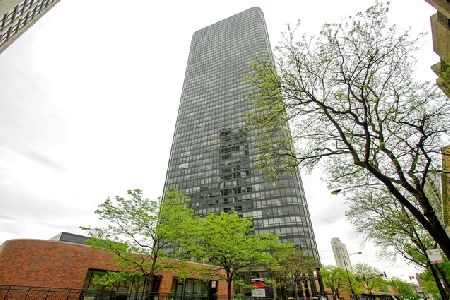811 Eastwood Avenue, Uptown, Chicago, Illinois 60640
$163,500
|
Sold
|
|
| Status: | Closed |
| Sqft: | 700 |
| Cost/Sqft: | $241 |
| Beds: | 1 |
| Baths: | 1 |
| Year Built: | 1917 |
| Property Taxes: | $2,335 |
| Days On Market: | 1927 |
| Lot Size: | 0,00 |
Description
$2,500 Closing Cost Credit! Seller offering Buyers a credit for an offer accepted by November 30. This bright corner unit condo is a fantastic home and an even better value. Do not miss this attractive home with hardwood floors and a private balcony in a boutique elevator building. This residence has a wonderful eastern exposure looking out over the balcony which is perfect for coffee, grilling or a glass of wine after a long day. The main living space also has a Juliet balcony--ideal for enjoying pleasant lakefront breezes. Track lighting and blinds room mean this home is ready for you to move into. Attractive cabinetry, granite countertops and stainless steel appliances make this a kitchen you'll love cooking in. The bathroom has a spa tub, glass vessel sink and attractive imported tiles. The condo has in-unit combined washer/dryer. This building is pet and renter friendly and offers a common roofdeck. Heat is even included in your monthly assessment! You'll have easy access to the lake and lakefront trail as well as a pleasant walk to great neighborhood restaurants and amenities. Outstanding public transport options, including lakefront express buses and the Redline. Easy garage parking available across the street for only $101/month.
Property Specifics
| Condos/Townhomes | |
| 6 | |
| — | |
| 1917 | |
| None | |
| — | |
| No | |
| — |
| Cook | |
| Eastwood By The Lake | |
| 317 / Monthly | |
| Heat,Water,Gas,Insurance,Exterior Maintenance,Lawn Care,Scavenger,Snow Removal | |
| Lake Michigan | |
| Public Sewer | |
| 10921532 | |
| 14172150291026 |
Nearby Schools
| NAME: | DISTRICT: | DISTANCE: | |
|---|---|---|---|
|
Grade School
Brenneman Elementary School |
299 | — | |
|
Middle School
Brenneman Elementary School |
299 | Not in DB | |
|
High School
Senn High School |
299 | Not in DB | |
Property History
| DATE: | EVENT: | PRICE: | SOURCE: |
|---|---|---|---|
| 31 Aug, 2009 | Sold | $163,000 | MRED MLS |
| 30 Jul, 2009 | Under contract | $168,900 | MRED MLS |
| — | Last price change | $172,900 | MRED MLS |
| 10 Jun, 2009 | Listed for sale | $172,900 | MRED MLS |
| 23 Dec, 2020 | Sold | $163,500 | MRED MLS |
| 27 Nov, 2020 | Under contract | $169,000 | MRED MLS |
| 30 Oct, 2020 | Listed for sale | $169,000 | MRED MLS |
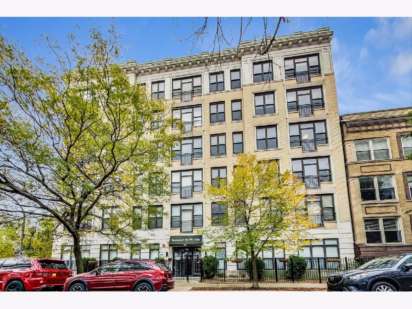
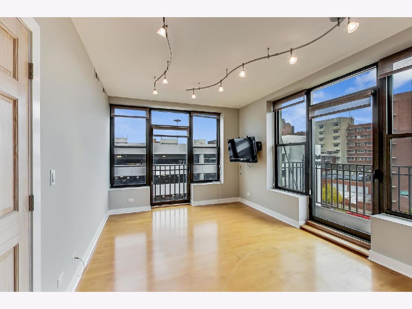
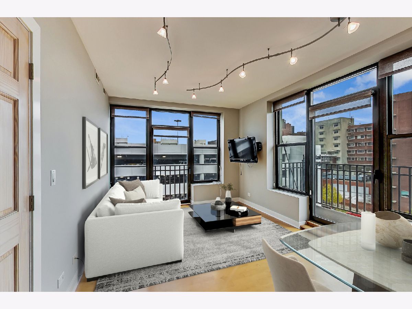
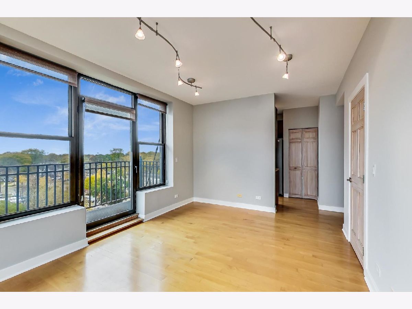
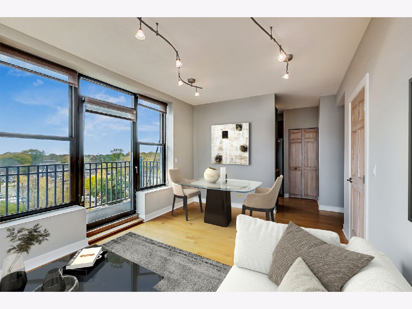
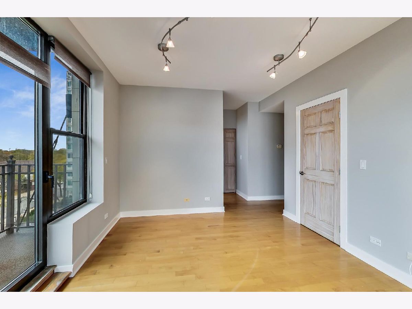
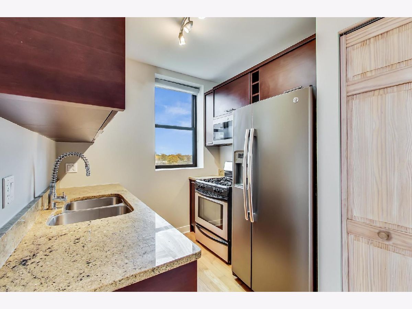
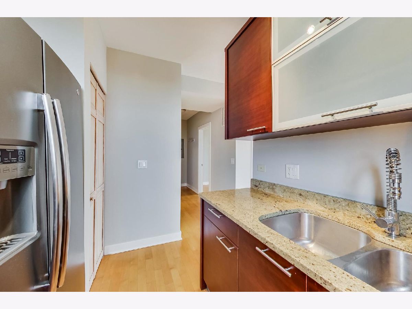
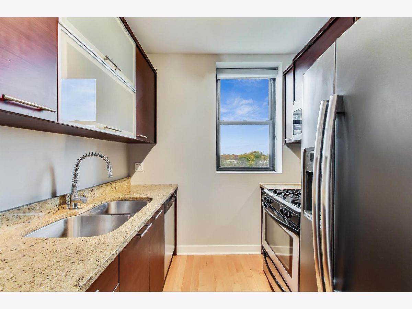
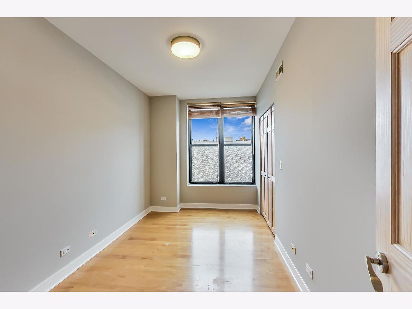
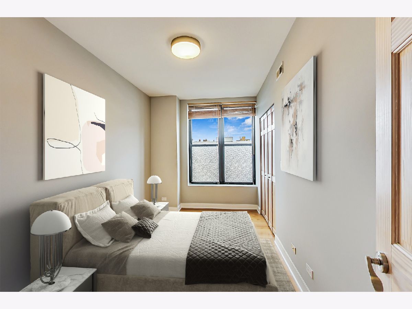
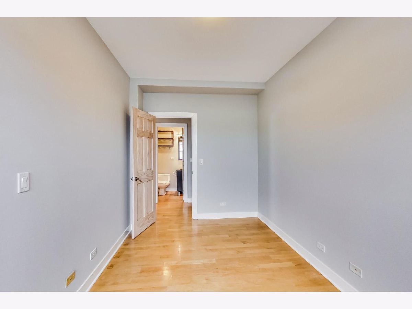
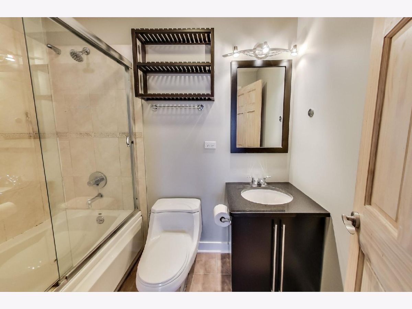
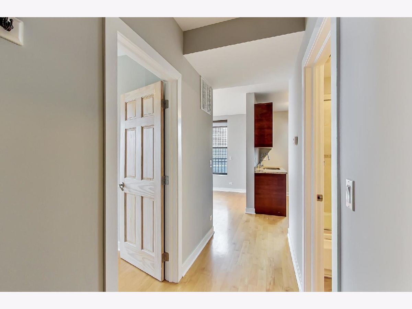
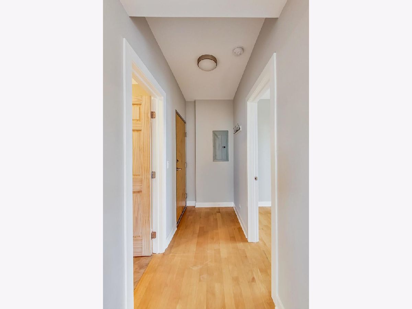
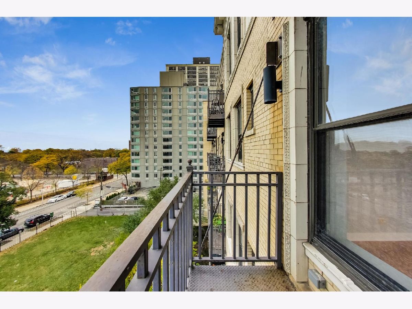
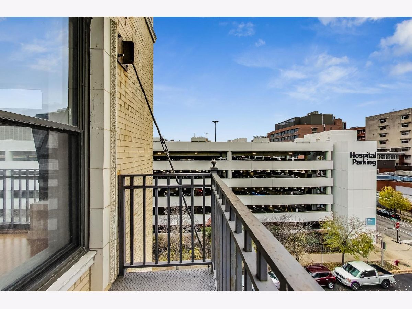
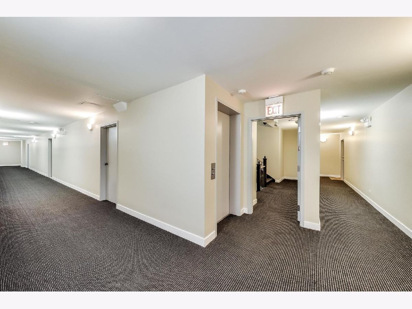
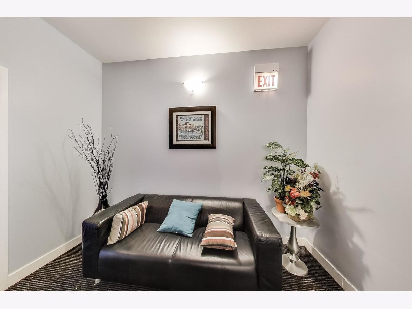
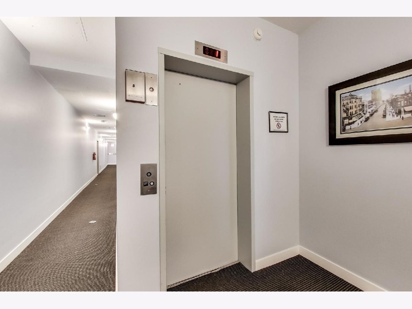
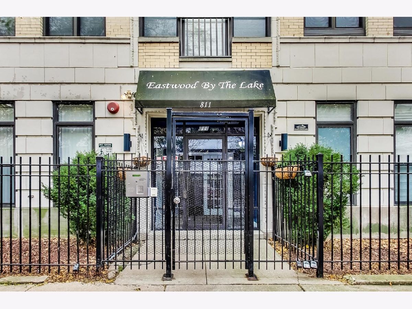
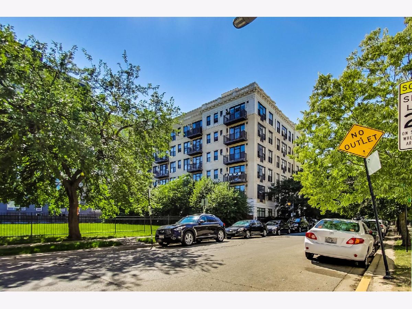
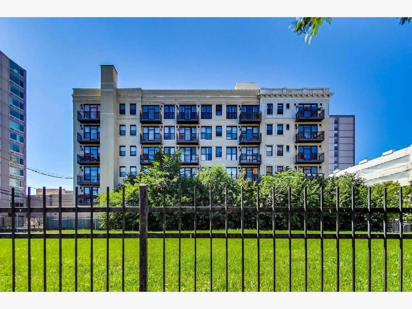
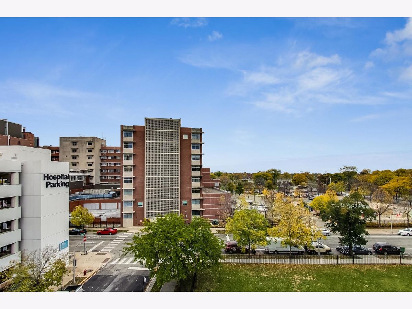
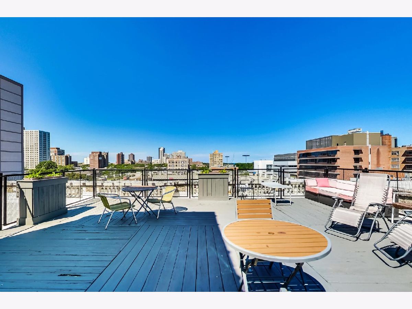
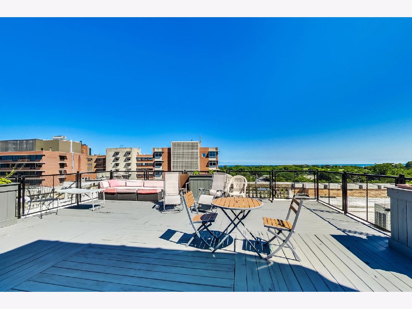
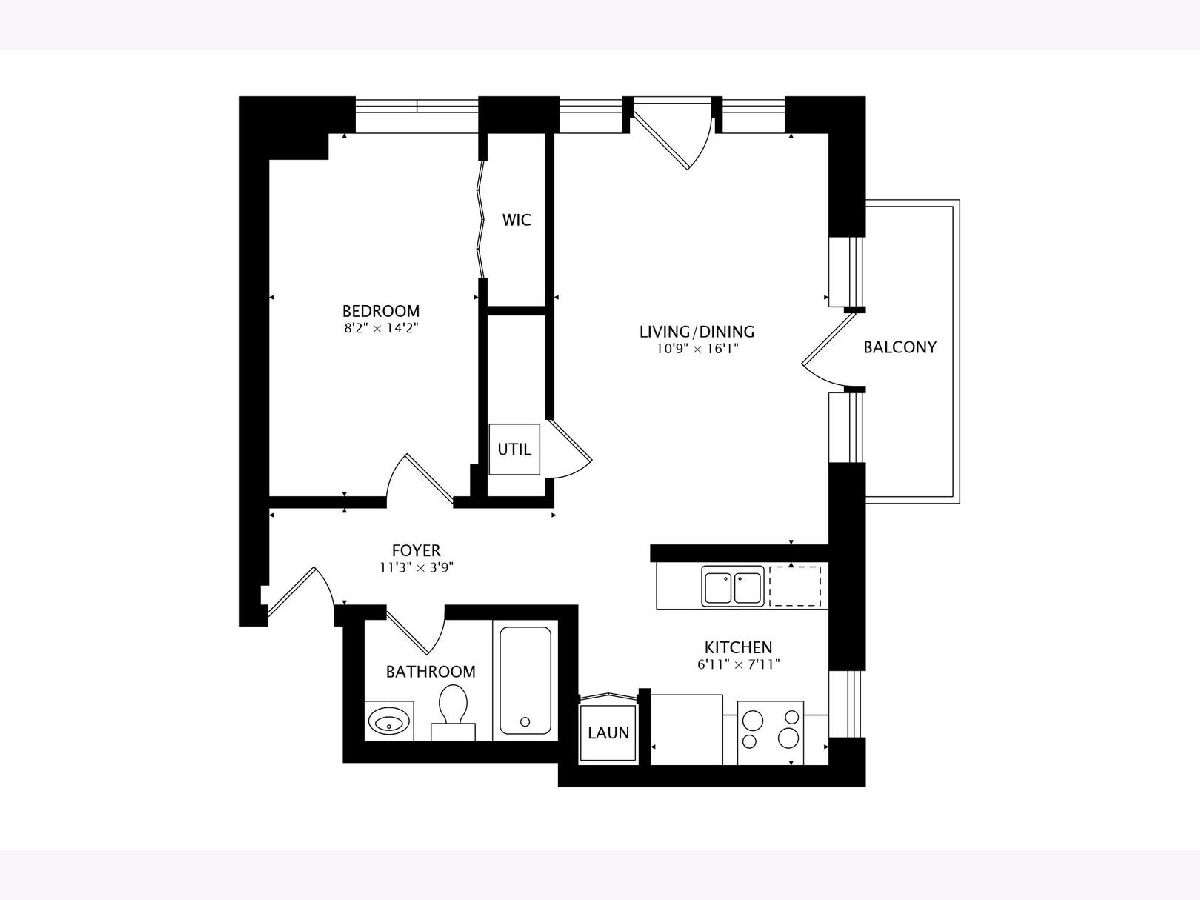
Room Specifics
Total Bedrooms: 1
Bedrooms Above Ground: 1
Bedrooms Below Ground: 0
Dimensions: —
Floor Type: —
Dimensions: —
Floor Type: —
Full Bathrooms: 1
Bathroom Amenities: —
Bathroom in Basement: 0
Rooms: Foyer
Basement Description: None
Other Specifics
| 2 | |
| Concrete Perimeter | |
| — | |
| Balcony, Storms/Screens | |
| — | |
| COMMON | |
| — | |
| None | |
| Elevator, Hardwood Floors, Laundry Hook-Up in Unit | |
| Range, Microwave, Dishwasher, Refrigerator, Washer, Dryer, Disposal | |
| Not in DB | |
| — | |
| — | |
| Elevator(s), Sundeck, Service Elevator(s) | |
| — |
Tax History
| Year | Property Taxes |
|---|---|
| 2009 | $1,843 |
| 2020 | $2,335 |
Contact Agent
Nearby Similar Homes
Nearby Sold Comparables
Contact Agent
Listing Provided By
Berkshire Hathaway HomeServices Chicago

