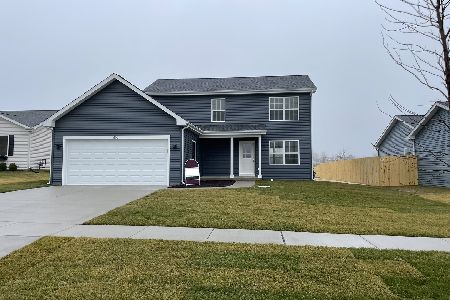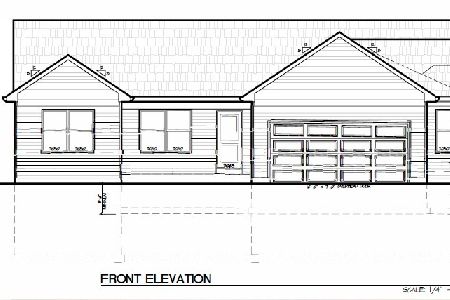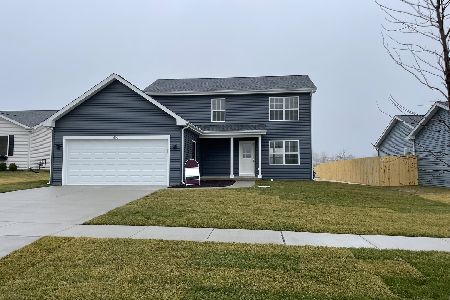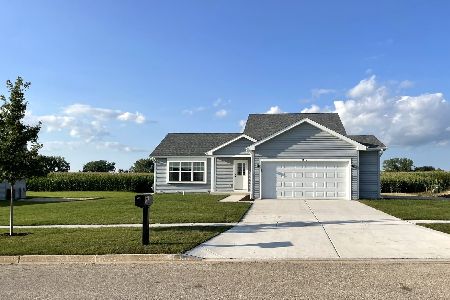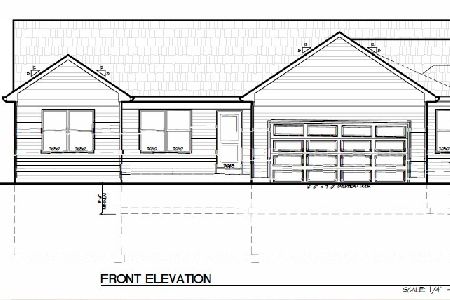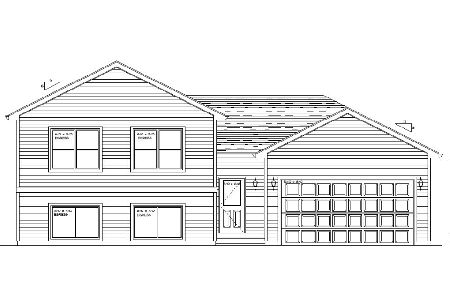811 Forest Downs Street, Harvard, Illinois 60033
$348,000
|
Sold
|
|
| Status: | Closed |
| Sqft: | 2,400 |
| Cost/Sqft: | $146 |
| Beds: | 4 |
| Baths: | 3 |
| Year Built: | 2010 |
| Property Taxes: | $7,363 |
| Days On Market: | 54 |
| Lot Size: | 0,00 |
Description
Set against a backdrop of open skies and rolling landscapes just shy of the Wisconsin border, this beautifully maintained 4-bedroom, 3-bathroom home blends modern comforts with tranquil country living. Located in Harvard-a hidden gem known for its scenic charm and commuter convenience-this spacious retreat offers a rare lifestyle of relaxation, room to grow, and weekend getaways minutes away. Dramatic Entry & Light-Filled Living: Step inside to soaring ceilings and a sweeping two-story great room, where tall windows frame breathtaking countryside views and fill the home with natural light. Stylish Kitchen & Dining Spaces: The kitchen offers a smart layout with sleek cabinetry, breakfast bar, and sunny breakfast nook-perfect for family dinners or entertaining. Main-Floor Bedrooms & Scenic Porch: Enjoy the ease of main-floor living, including a primary suite with dual closets, private bath, and direct access to a peaceful back porch where you can start or end your day with wide-open views. Expansive Loft Area: Upstairs, a spacious loft offers the perfect space for a home theater, office, or flex space-plus attic storage for future expansion. Finished Basement & Full Bath: The lower level features a fully finished basement with an additional bedroom and full bath, perfect for guests, hobbies, or multi-generational living. Why You'll Love Harvard Affordable Countryside Living: Experience more space, more peace, and more value just minutes from WI's lake towns and nature preserves. Lake Geneva & Fontana Access: Quick access to lakeside adventures, dining, and year-round activities just across the state line. Commuter-Friendly: Access to the Harvard Metra station for direct access to Chicago-ideal for daily commuters or weekend city escapes. Small-Town Heart & Heritage: Celebrate community during the annual Milk Days Festival, explore local parks and trails, and experience creativity and culture at The Starline Factory-a historic industrial space turned vibrant art gallery, event venue, and marketplace showcasing regional talent, live music, and one-of-a-kind events throughout the year. 811 Forest Downs is not just a home-it's a peaceful retreat where rural charm meets modern living, ideal for those seeking calm mornings, open skies, and a place to truly unwind.
Property Specifics
| Single Family | |
| — | |
| — | |
| 2010 | |
| — | |
| — | |
| No | |
| — |
| — | |
| — | |
| — / Not Applicable | |
| — | |
| — | |
| — | |
| 12415910 | |
| 0126176005 |
Property History
| DATE: | EVENT: | PRICE: | SOURCE: |
|---|---|---|---|
| 9 May, 2014 | Sold | $192,500 | MRED MLS |
| 8 Apr, 2014 | Under contract | $196,900 | MRED MLS |
| — | Last price change | $215,000 | MRED MLS |
| 6 Nov, 2013 | Listed for sale | $215,000 | MRED MLS |
| 7 Sep, 2018 | Sold | $195,000 | MRED MLS |
| 1 Aug, 2018 | Under contract | $207,500 | MRED MLS |
| — | Last price change | $225,000 | MRED MLS |
| 7 Feb, 2018 | Listed for sale | $225,000 | MRED MLS |
| 22 Aug, 2025 | Sold | $348,000 | MRED MLS |
| 19 Jul, 2025 | Under contract | $349,900 | MRED MLS |
| 17 Jul, 2025 | Listed for sale | $349,900 | MRED MLS |
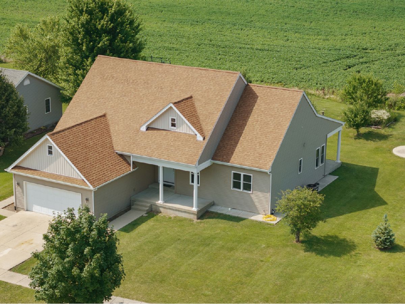
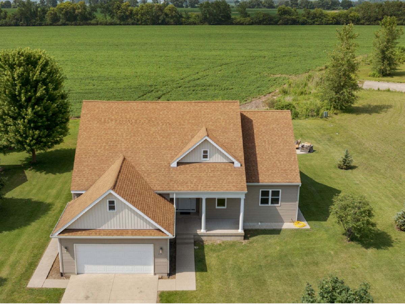
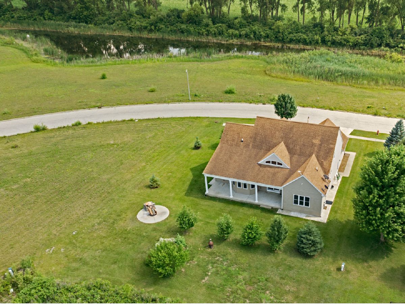
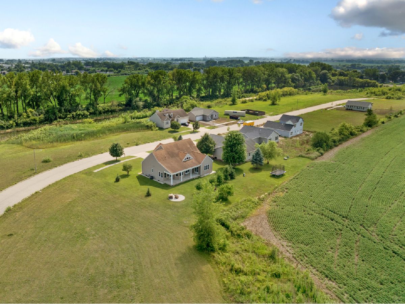
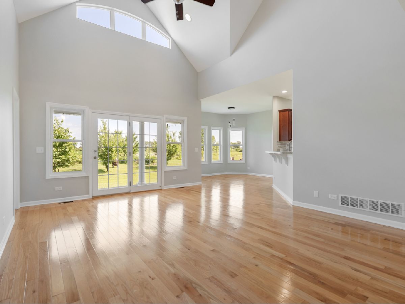
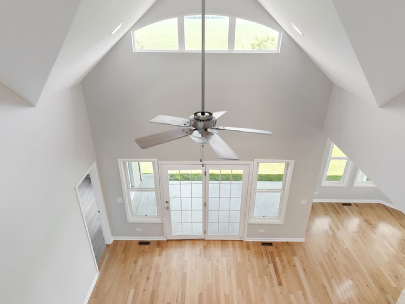
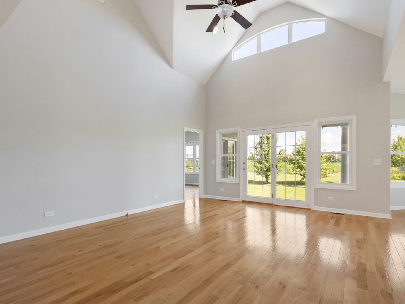
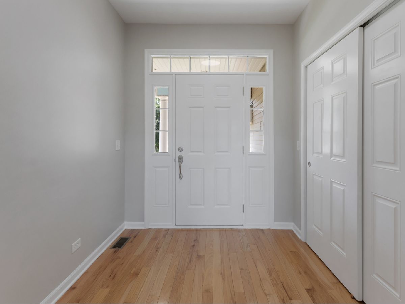
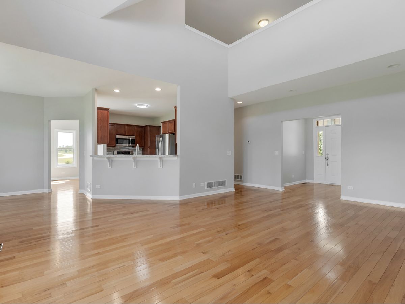
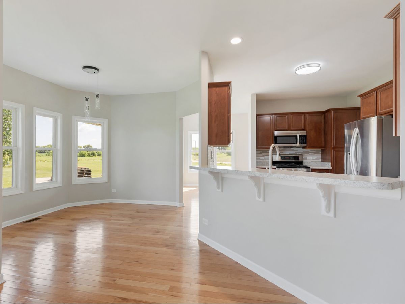
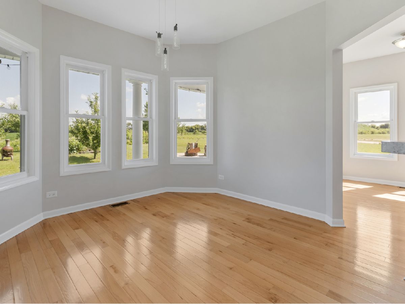
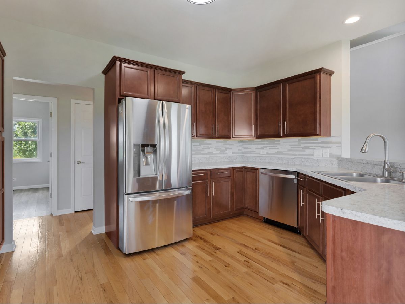
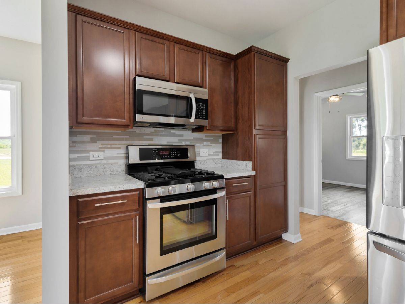
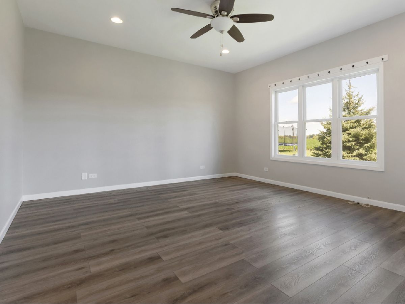
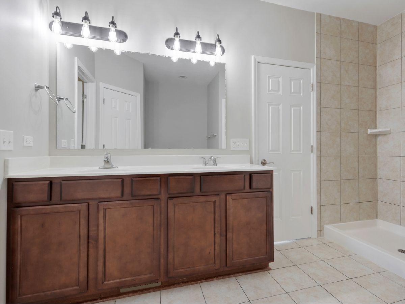
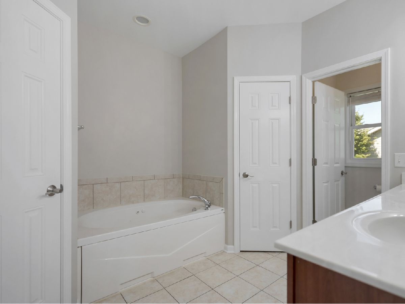
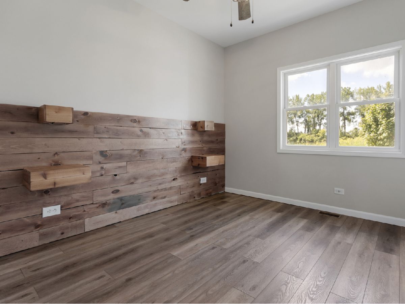
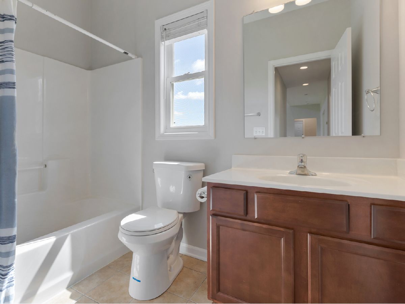
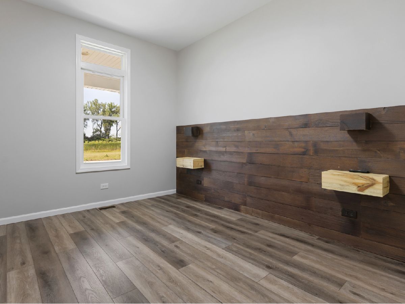
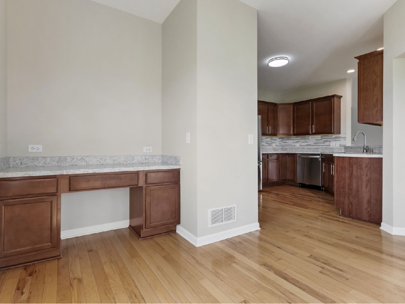
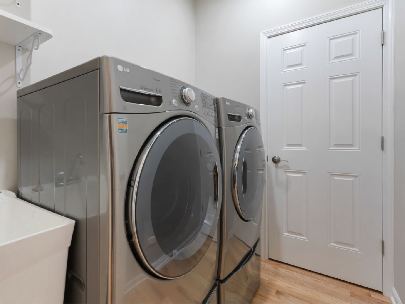
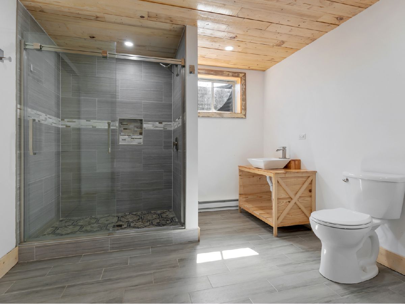
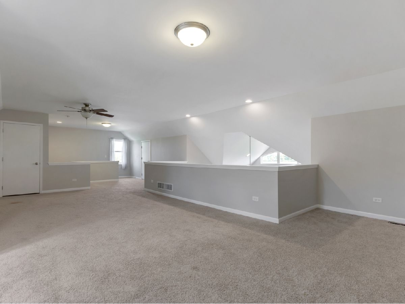
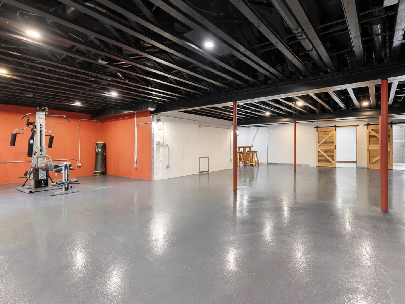
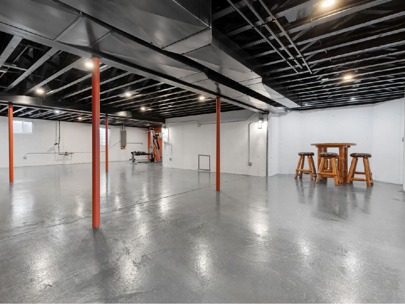
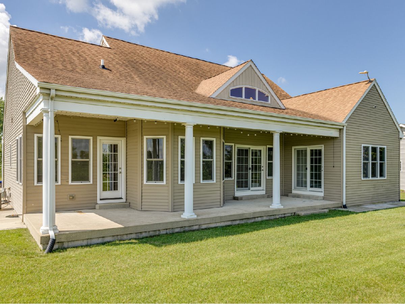
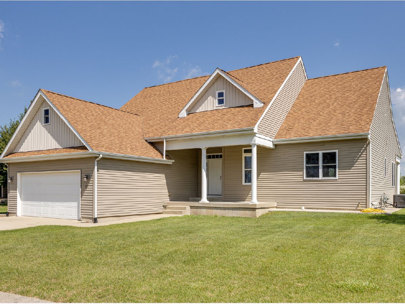
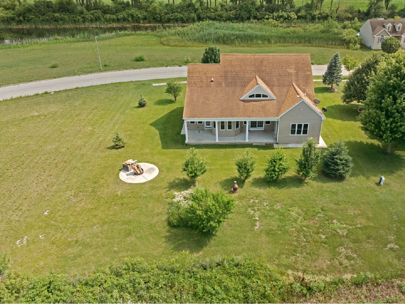
Room Specifics
Total Bedrooms: 4
Bedrooms Above Ground: 4
Bedrooms Below Ground: 0
Dimensions: —
Floor Type: —
Dimensions: —
Floor Type: —
Dimensions: —
Floor Type: —
Full Bathrooms: 3
Bathroom Amenities: —
Bathroom in Basement: 1
Rooms: —
Basement Description: —
Other Specifics
| 2 | |
| — | |
| — | |
| — | |
| — | |
| 97X114X75X121 | |
| — | |
| — | |
| — | |
| — | |
| Not in DB | |
| — | |
| — | |
| — | |
| — |
Tax History
| Year | Property Taxes |
|---|---|
| 2018 | $7,411 |
| 2025 | $7,363 |
Contact Agent
Nearby Similar Homes
Nearby Sold Comparables
Contact Agent
Listing Provided By
CENTURY 21 New Heritage

