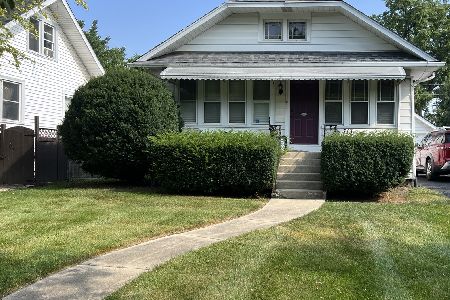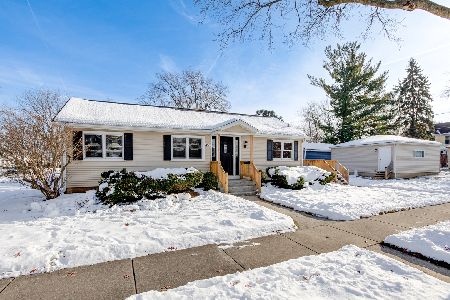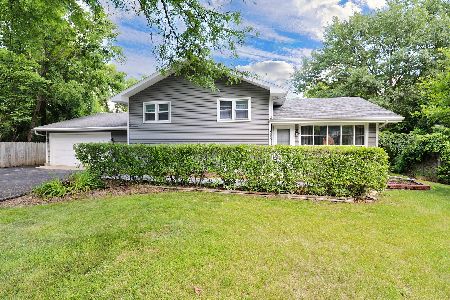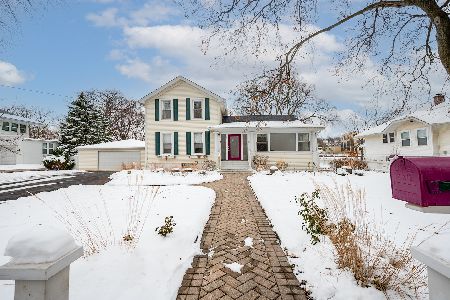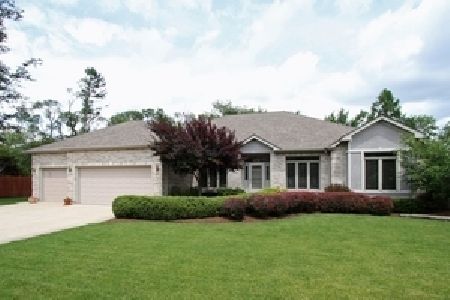811 Grove Avenue, West Chicago, Illinois 60185
$347,500
|
Sold
|
|
| Status: | Closed |
| Sqft: | 2,274 |
| Cost/Sqft: | $158 |
| Beds: | 3 |
| Baths: | 3 |
| Year Built: | 2001 |
| Property Taxes: | $12,015 |
| Days On Market: | 2436 |
| Lot Size: | 0,28 |
Description
This custom brick and cedar home offers an expansive, open floor plan in a lovely cul-de-sac setting. The convenience of single-floor living is enhanced with a spacious finished basement and professionally landscaped exteriors. A true entertainer's dream home, the airy main floor features living, dining and family rooms surrounding the large kitchen. You'll enjoy the wood burning fireplace in the winter months, and dining on the screened porch and deck in the summer. The master suite has a sitting area, spa bath and incredible wrap-around walk-in closet. The two additional main floor bedrooms offer lovely front yard views. The bright basement includes recreation room, guest room and full bath along with extensive storage space. Outside, beautiful pines are the backdrop to the private and spacious deck, and this interior street offers front-yard socialization and play space, as well. A beautiful neighborhood away from it all, one mile to Metra train and just minutes to everything!
Property Specifics
| Single Family | |
| — | |
| Ranch | |
| 2001 | |
| Full | |
| CUSTOM | |
| No | |
| 0.28 |
| Du Page | |
| — | |
| 0 / Not Applicable | |
| None | |
| Public | |
| Public Sewer | |
| 10349531 | |
| 0403327016 |
Nearby Schools
| NAME: | DISTRICT: | DISTANCE: | |
|---|---|---|---|
|
Grade School
Turner Elementary School |
33 | — | |
|
Middle School
Leman Middle School |
33 | Not in DB | |
|
High School
Community High School |
94 | Not in DB | |
Property History
| DATE: | EVENT: | PRICE: | SOURCE: |
|---|---|---|---|
| 24 Jun, 2019 | Sold | $347,500 | MRED MLS |
| 4 May, 2019 | Under contract | $360,000 | MRED MLS |
| 19 Apr, 2019 | Listed for sale | $360,000 | MRED MLS |
Room Specifics
Total Bedrooms: 4
Bedrooms Above Ground: 3
Bedrooms Below Ground: 1
Dimensions: —
Floor Type: Carpet
Dimensions: —
Floor Type: Carpet
Dimensions: —
Floor Type: Carpet
Full Bathrooms: 3
Bathroom Amenities: Separate Shower,Soaking Tub
Bathroom in Basement: 1
Rooms: Foyer,Recreation Room,Enclosed Porch,Storage,Deck,Storage,Mud Room
Basement Description: Finished
Other Specifics
| 2.5 | |
| Concrete Perimeter | |
| Asphalt | |
| Deck, Porch Screened | |
| Cul-De-Sac,Landscaped | |
| 92X133 | |
| Unfinished | |
| Full | |
| Hardwood Floors, First Floor Bedroom, First Floor Full Bath, Walk-In Closet(s) | |
| Range, Microwave, Dishwasher, Refrigerator, Disposal, Water Softener | |
| Not in DB | |
| Sidewalks, Street Lights, Street Paved | |
| — | |
| — | |
| Wood Burning, Gas Starter |
Tax History
| Year | Property Taxes |
|---|---|
| 2019 | $12,015 |
Contact Agent
Nearby Similar Homes
Nearby Sold Comparables
Contact Agent
Listing Provided By
d'aprile properties

