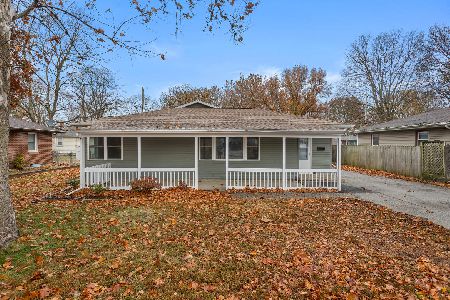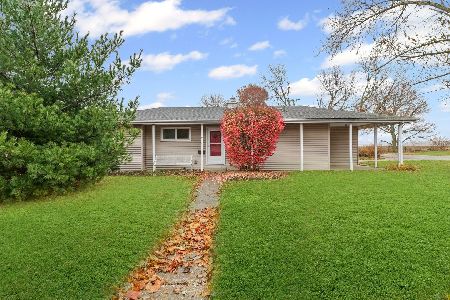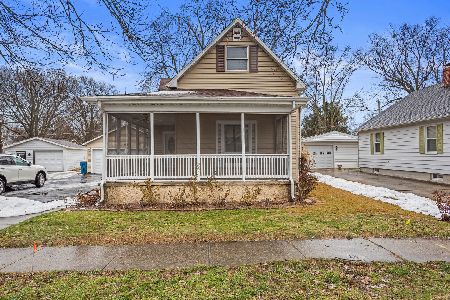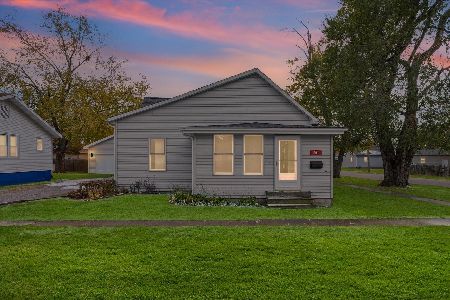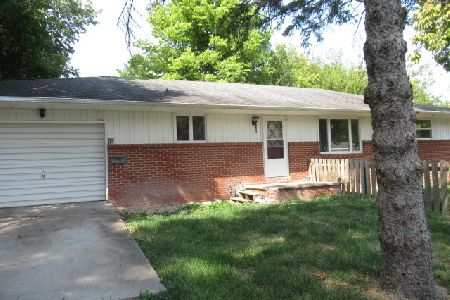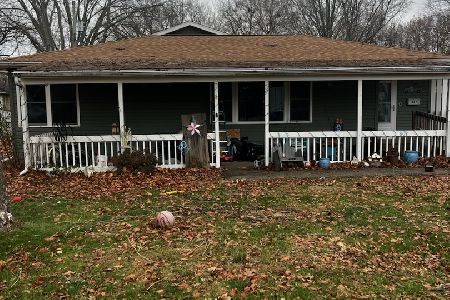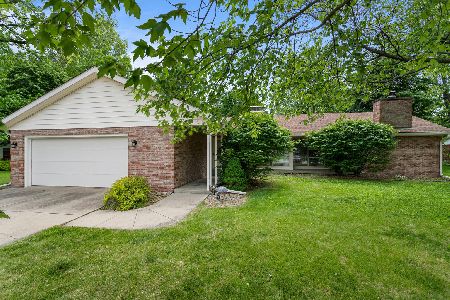811 Hamilton Street, Monticello, Illinois 61856
$199,000
|
Sold
|
|
| Status: | Closed |
| Sqft: | 1,660 |
| Cost/Sqft: | $120 |
| Beds: | 3 |
| Baths: | 3 |
| Year Built: | 1950 |
| Property Taxes: | $2,468 |
| Days On Market: | 1679 |
| Lot Size: | 0,21 |
Description
Just listed! 3 Bedroom 2 & 1/2 Brick Ranch on a basement with gorgeous Landscaping and a new Brick Stamped Patio. You're going to love all the recent improvements on this timeless & classic Brick with Stone accents. The front of this home has a beautiful front porch & actually faces South and the "Secret sidewalk" that leads to the High School. The Eat-in Kitchen features a large mobile island and nice newer Stainless Steel appliances & has access to a covered porch Off the Kitchen is a formal dining room that gives access to the new Stamped Patio. The huge living room has built-in shelving for all your collectables. The common bath features a new step in shower and cool vanity that was made from an antique dresser. The large Master features a half bath and there's another full bath located in the basement which could easily be finished out into a rec or family room. New exterior doors & garage door openers. There are some Anderson windows, original hardwood & new engineered wood floors on the main level. Garden Shed in the back corner of the back yard.
Property Specifics
| Single Family | |
| — | |
| Ranch | |
| 1950 | |
| Full | |
| — | |
| No | |
| 0.21 |
| Piatt | |
| — | |
| — / Not Applicable | |
| None | |
| Public | |
| Public Sewer | |
| 11133883 | |
| 05005400102800 |
Nearby Schools
| NAME: | DISTRICT: | DISTANCE: | |
|---|---|---|---|
|
Grade School
Monticello Elementary |
25 | — | |
|
Middle School
Monticello Junior High School |
25 | Not in DB | |
|
High School
Monticello High School |
25 | Not in DB | |
Property History
| DATE: | EVENT: | PRICE: | SOURCE: |
|---|---|---|---|
| 31 Aug, 2021 | Sold | $199,000 | MRED MLS |
| 14 Jul, 2021 | Under contract | $199,000 | MRED MLS |
| 1 Jul, 2021 | Listed for sale | $199,000 | MRED MLS |
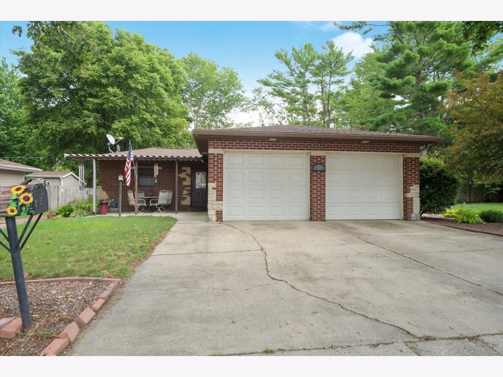
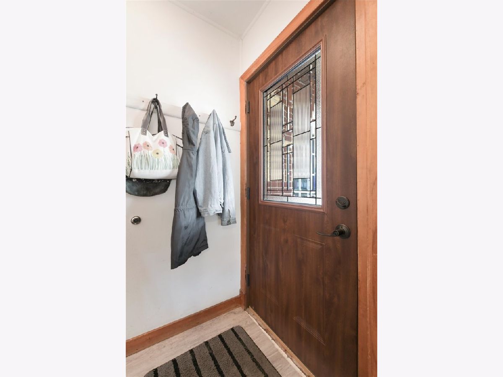
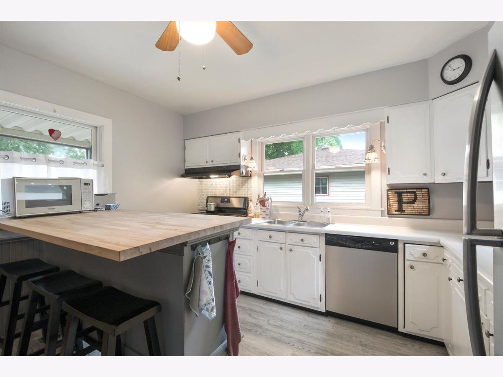
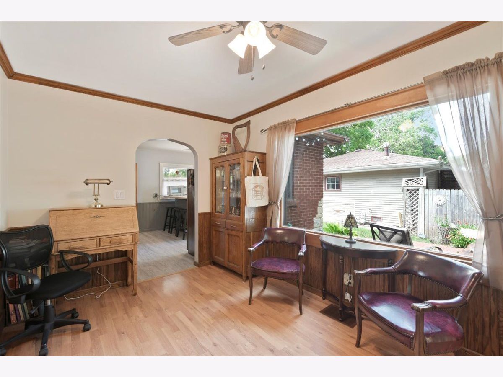
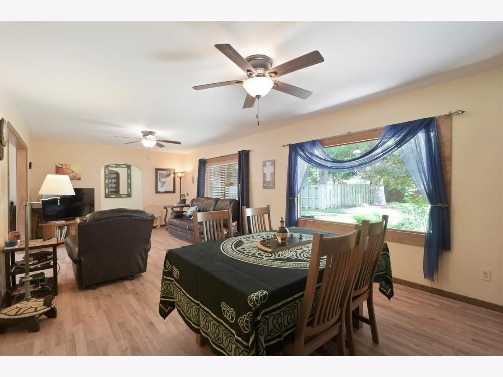
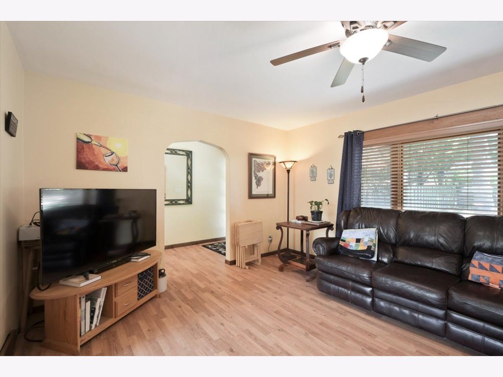
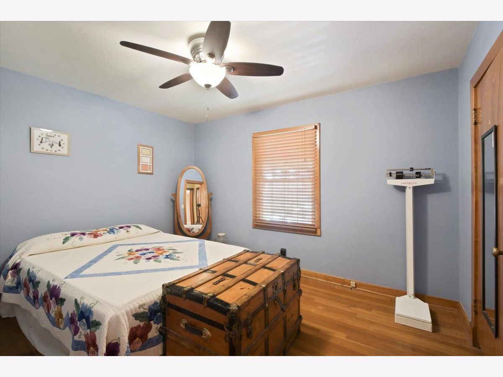
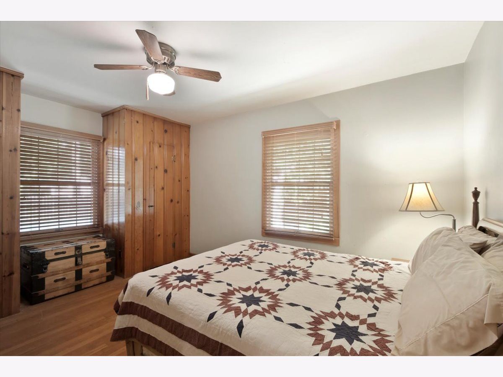
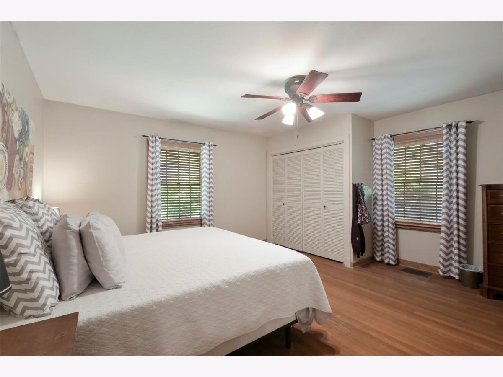
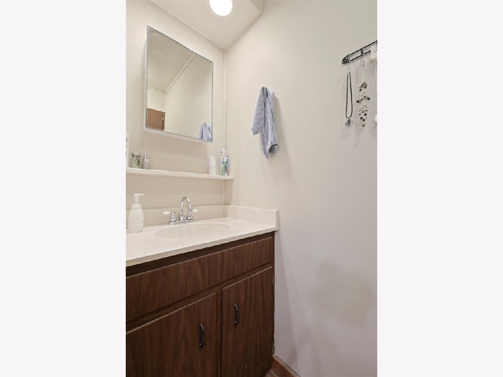
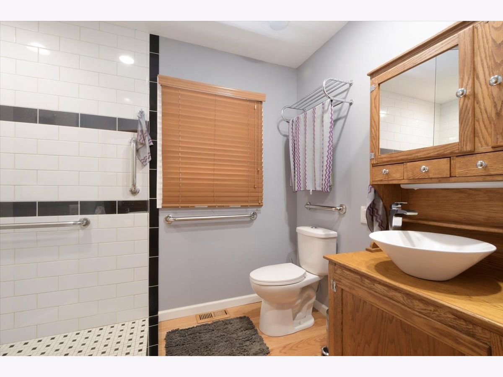
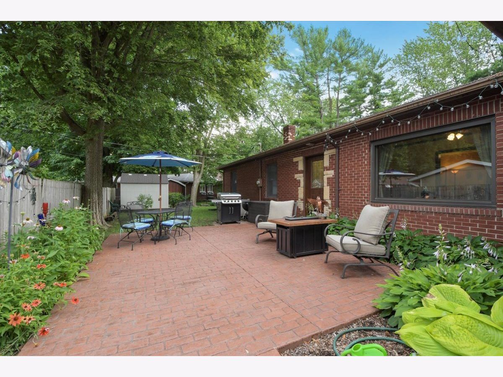
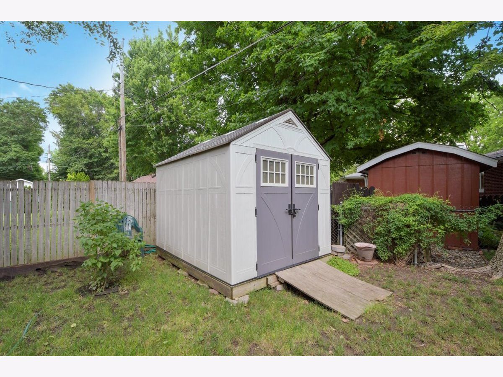
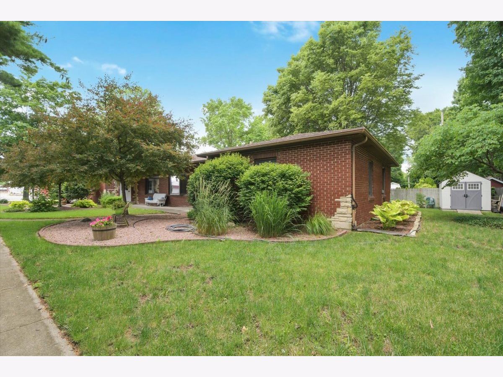
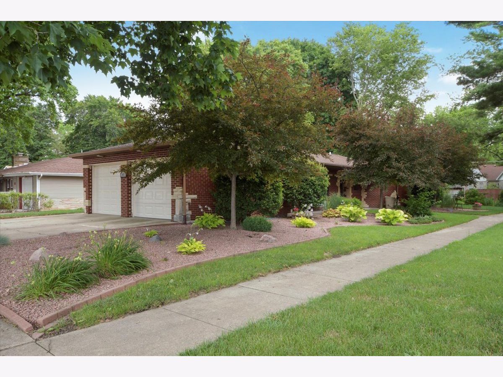
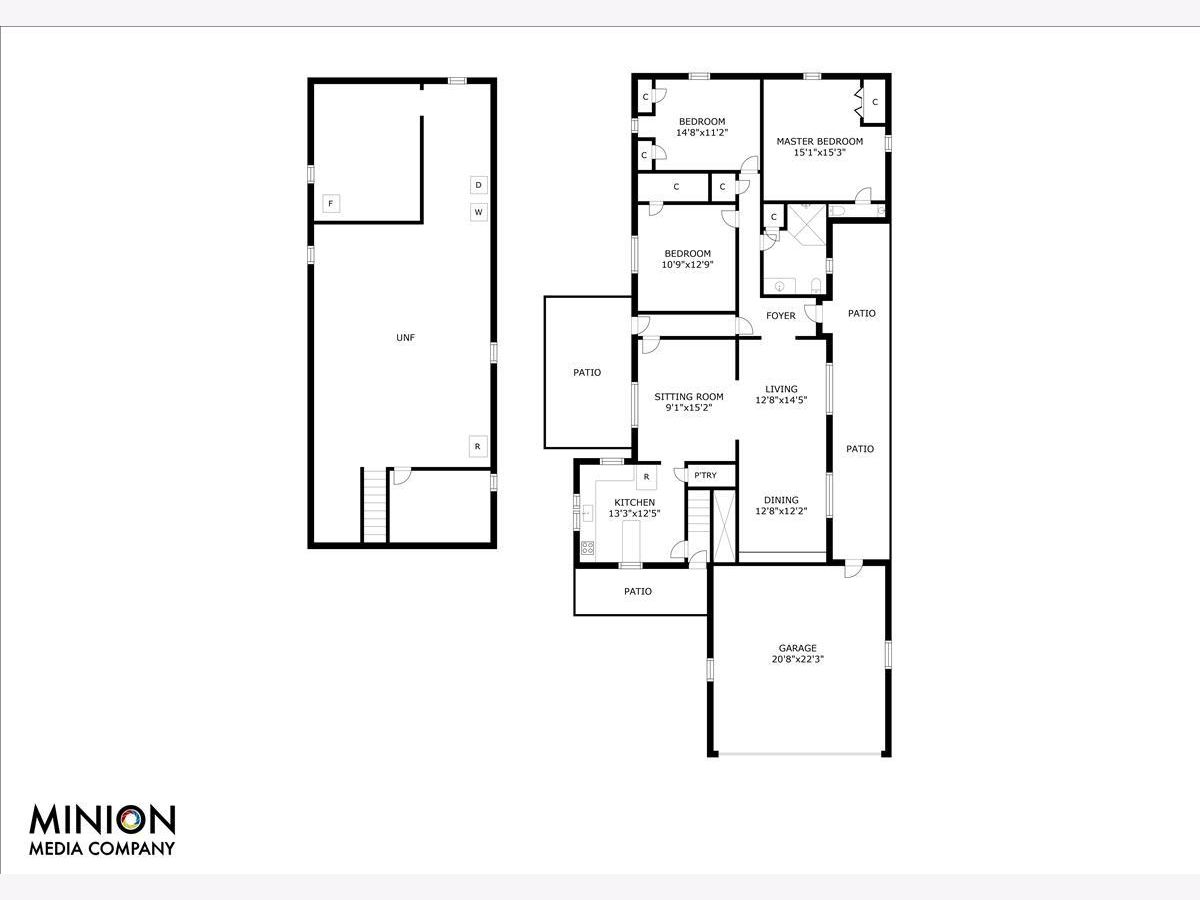
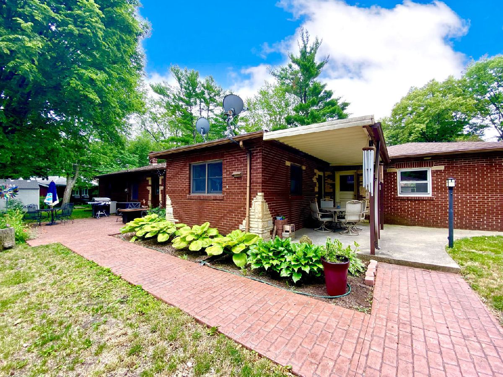
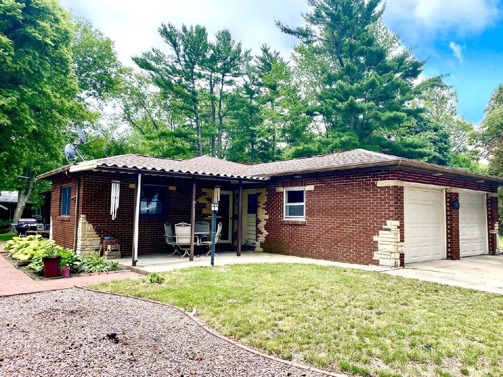
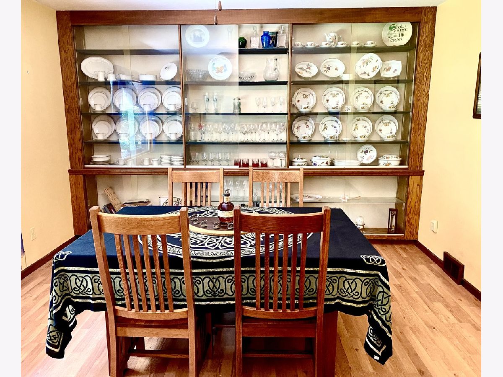
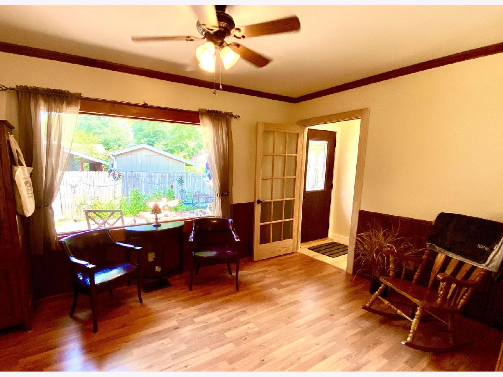
Room Specifics
Total Bedrooms: 3
Bedrooms Above Ground: 3
Bedrooms Below Ground: 0
Dimensions: —
Floor Type: Hardwood
Dimensions: —
Floor Type: Hardwood
Full Bathrooms: 3
Bathroom Amenities: —
Bathroom in Basement: 0
Rooms: Sitting Room
Basement Description: Unfinished
Other Specifics
| 2 | |
| — | |
| Concrete | |
| Patio | |
| — | |
| 70X132 | |
| — | |
| Full | |
| — | |
| Dishwasher, Range Hood, Range, Refrigerator | |
| Not in DB | |
| — | |
| — | |
| — | |
| — |
Tax History
| Year | Property Taxes |
|---|---|
| 2021 | $2,468 |
Contact Agent
Nearby Similar Homes
Contact Agent
Listing Provided By
KELLER WILLIAMS-TREC-MONT

