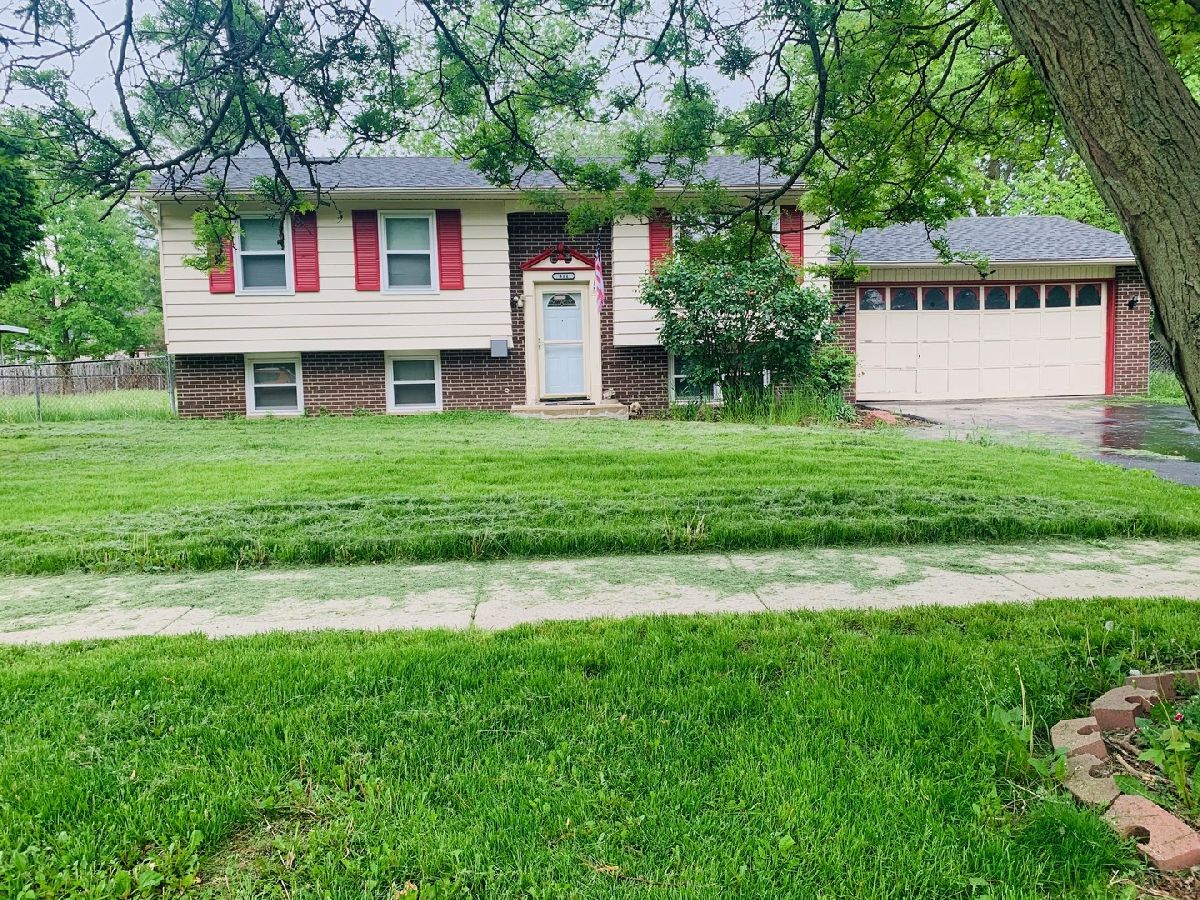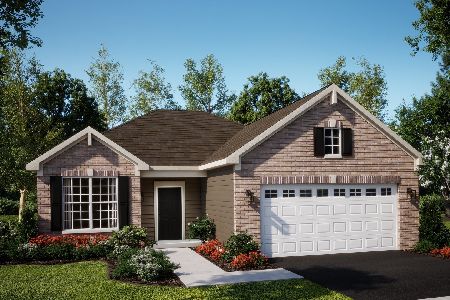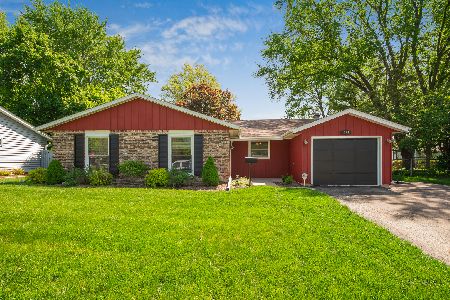811 Hermitage Drive, Aurora, Illinois 60506
$125,000
|
Sold
|
|
| Status: | Closed |
| Sqft: | 0 |
| Cost/Sqft: | — |
| Beds: | 4 |
| Baths: | 2 |
| Year Built: | 1969 |
| Property Taxes: | $4,409 |
| Days On Market: | 2063 |
| Lot Size: | 0,00 |
Description
Great bi-level with 3 bedrooms, 1.5 baths, living room, eat-in kitchen, 2 car garage and a great yard with deck. It is possible to close by November 30th. Possible assistance with closing costs with a full price offer.
Property Specifics
| Single Family | |
| — | |
| Bi-Level | |
| 1969 | |
| Full | |
| — | |
| No | |
| 0 |
| Kane | |
| — | |
| 0 / Not Applicable | |
| None | |
| Public | |
| Public Sewer | |
| 10699183 | |
| 1518406001 |
Nearby Schools
| NAME: | DISTRICT: | DISTANCE: | |
|---|---|---|---|
|
Grade School
Hall Elementary School |
129 | — | |
|
Middle School
Jefferson Middle School |
129 | Not in DB | |
|
High School
West Aurora High School |
129 | Not in DB | |
Property History
| DATE: | EVENT: | PRICE: | SOURCE: |
|---|---|---|---|
| 17 Dec, 2009 | Sold | $129,900 | MRED MLS |
| 6 Nov, 2009 | Under contract | $129,900 | MRED MLS |
| — | Last price change | $139,000 | MRED MLS |
| 27 Jul, 2009 | Listed for sale | $159,900 | MRED MLS |
| 8 Jun, 2020 | Sold | $125,000 | MRED MLS |
| 8 Jun, 2020 | Under contract | $125,000 | MRED MLS |
| 1 Jun, 2020 | Listed for sale | $125,000 | MRED MLS |

Room Specifics
Total Bedrooms: 4
Bedrooms Above Ground: 4
Bedrooms Below Ground: 0
Dimensions: —
Floor Type: Carpet
Dimensions: —
Floor Type: Carpet
Dimensions: —
Floor Type: Vinyl
Full Bathrooms: 2
Bathroom Amenities: Separate Shower
Bathroom in Basement: 1
Rooms: Bonus Room,Office
Basement Description: Finished
Other Specifics
| 2 | |
| Concrete Perimeter | |
| — | |
| Deck | |
| Fenced Yard | |
| 96X100 | |
| — | |
| None | |
| — | |
| — | |
| Not in DB | |
| Curbs, Sidewalks, Street Lights, Street Paved | |
| — | |
| — | |
| — |
Tax History
| Year | Property Taxes |
|---|---|
| 2009 | $4,930 |
| 2020 | $4,409 |
Contact Agent
Nearby Similar Homes
Nearby Sold Comparables
Contact Agent
Listing Provided By
Keller Williams Infinity










