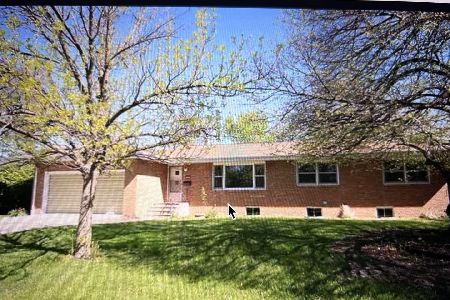811 Karin Drive, Normal, Illinois 61761
$210,000
|
Sold
|
|
| Status: | Closed |
| Sqft: | 2,693 |
| Cost/Sqft: | $82 |
| Beds: | 4 |
| Baths: | 3 |
| Year Built: | 1969 |
| Property Taxes: | $3,901 |
| Days On Market: | 1955 |
| Lot Size: | 0,00 |
Description
A must see - Shiplap, bamboo floors, a dream master suite, heated garage and many more extras! The eat-in kitchen has quartz countertops, a beautiful backsplash and brand new black stainless steel appliances. The sliding door leads to a covered patio! Retreat to your 21x14 master suite complete with its own private deck. Relax in the garden tub and enjoy having an organized closet with this closet system. Downstairs is a second living room, the third bathroom and another room that is perfect for a playroom, rec room, or a 5th bedroom. There is also a crawl space perfect for storage. The large backyard has it all from a deck, covered patio, uncovered patio, fence and a 12x8 shed with a 9' ceiling and overhead door!
Property Specifics
| Single Family | |
| — | |
| Tri-Level | |
| 1969 | |
| None | |
| — | |
| No | |
| — |
| Mc Lean | |
| Pleasant Hills | |
| — / Not Applicable | |
| None | |
| Public | |
| Public Sewer | |
| 10813760 | |
| 1427331006 |
Nearby Schools
| NAME: | DISTRICT: | DISTANCE: | |
|---|---|---|---|
|
Grade School
Colene Hoose Elementary |
5 | — | |
|
Middle School
Chiddix Jr High |
5 | Not in DB | |
|
High School
Normal Community High School |
5 | Not in DB | |
Property History
| DATE: | EVENT: | PRICE: | SOURCE: |
|---|---|---|---|
| 1 Mar, 2019 | Sold | $129,000 | MRED MLS |
| 31 Jan, 2019 | Under contract | $118,500 | MRED MLS |
| 23 Jan, 2019 | Listed for sale | $118,500 | MRED MLS |
| 19 Nov, 2020 | Sold | $210,000 | MRED MLS |
| 19 Sep, 2020 | Under contract | $219,900 | MRED MLS |
| 14 Sep, 2020 | Listed for sale | $219,900 | MRED MLS |
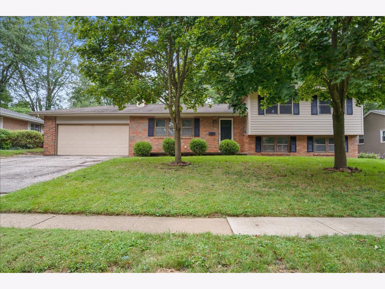
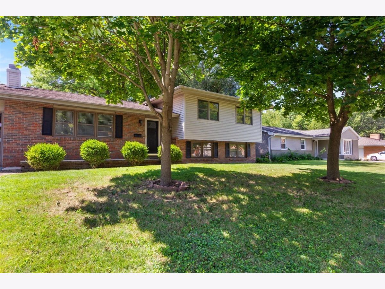
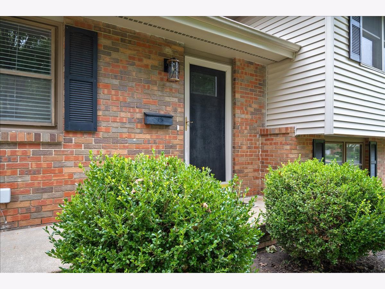
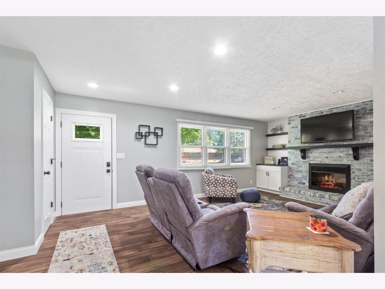
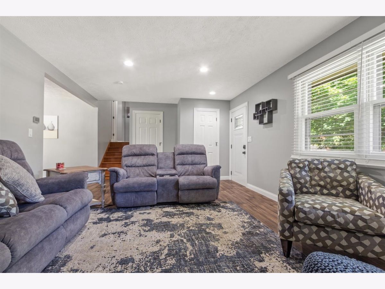
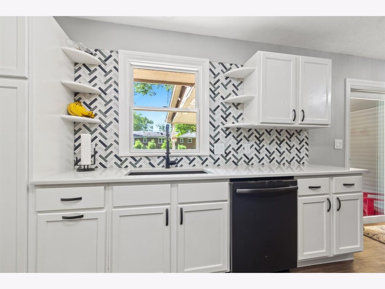
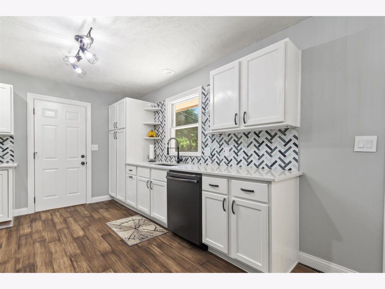
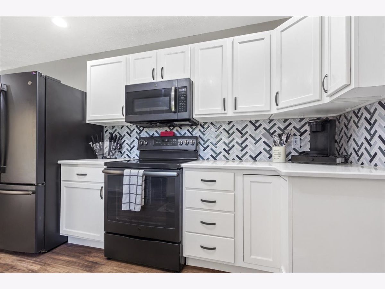
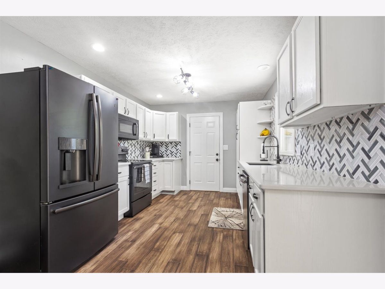
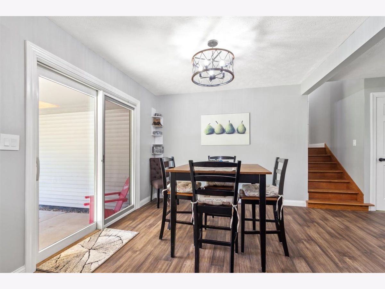
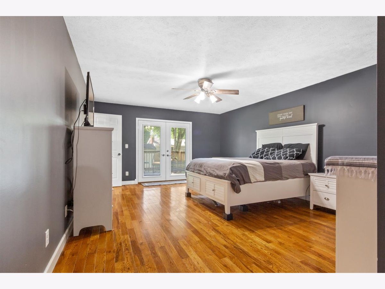
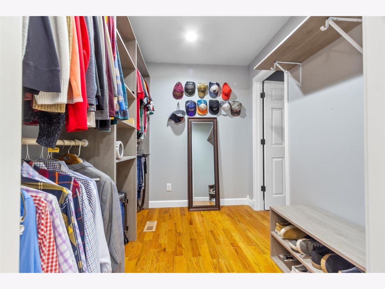
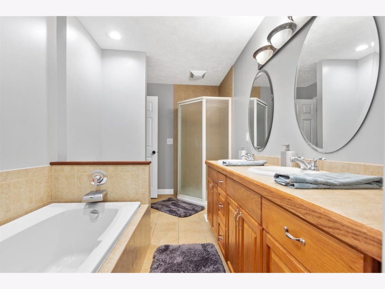
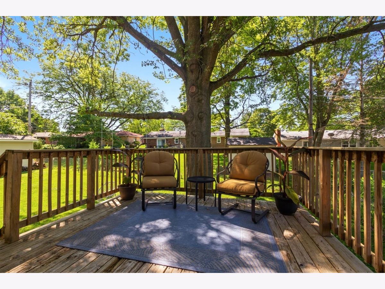
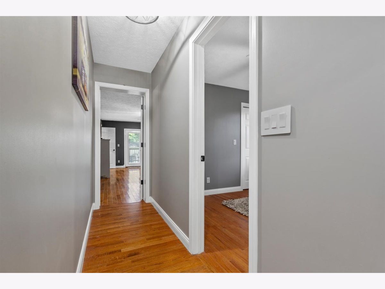
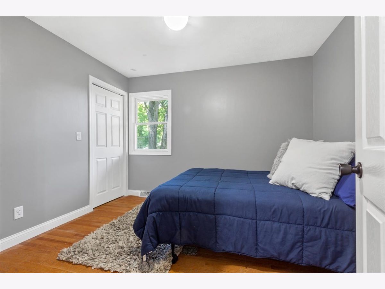
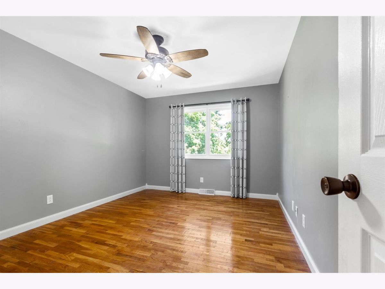
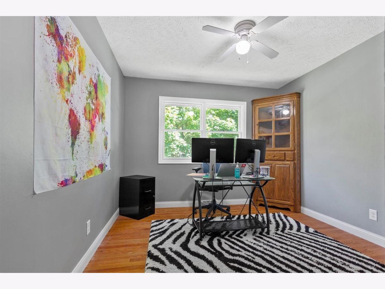
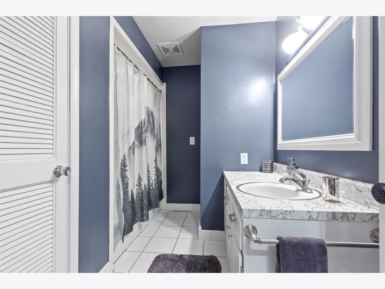
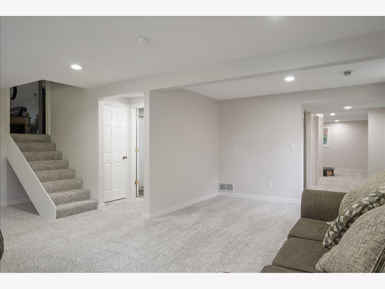
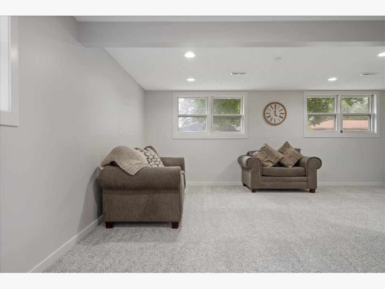
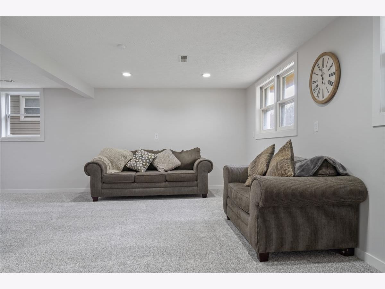
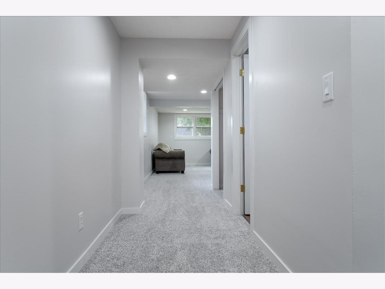
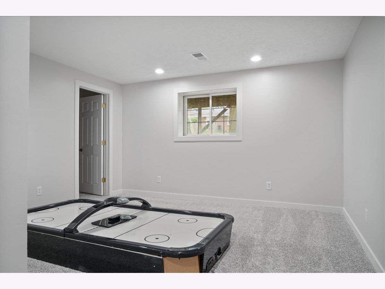
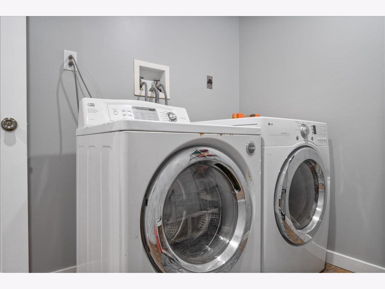
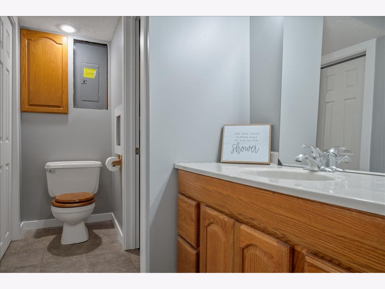
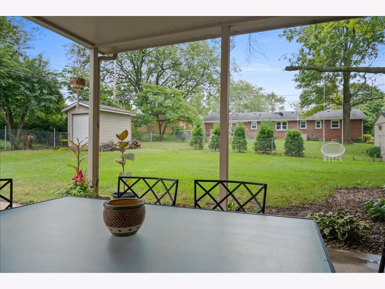
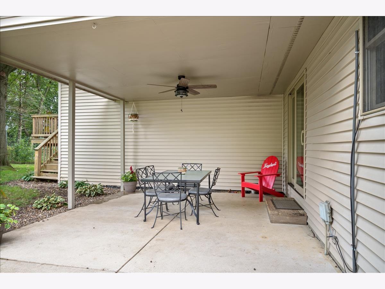
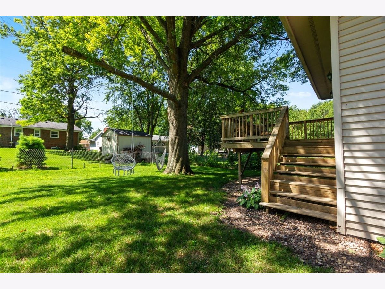
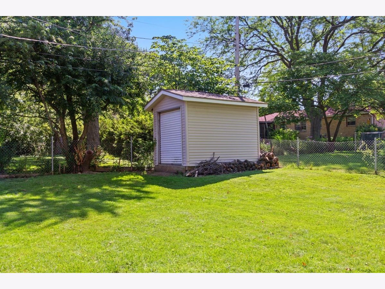
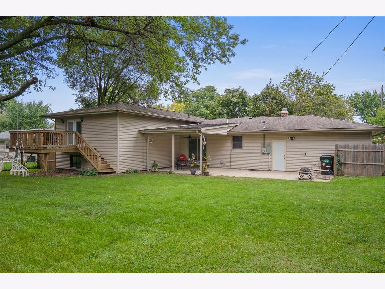
Room Specifics
Total Bedrooms: 4
Bedrooms Above Ground: 4
Bedrooms Below Ground: 0
Dimensions: —
Floor Type: Hardwood
Dimensions: —
Floor Type: Hardwood
Dimensions: —
Floor Type: Hardwood
Full Bathrooms: 3
Bathroom Amenities: Separate Shower,Double Sink,Garden Tub
Bathroom in Basement: —
Rooms: Other Room
Basement Description: Crawl,None
Other Specifics
| 2 | |
| — | |
| — | |
| Deck, Patio | |
| Fenced Yard,Mature Trees | |
| 84X130 | |
| — | |
| Full | |
| Hardwood Floors, Walk-In Closet(s) | |
| Range, Microwave, Dishwasher, Refrigerator, Washer, Dryer, Disposal | |
| Not in DB | |
| Curbs, Sidewalks, Street Lights, Street Paved | |
| — | |
| — | |
| — |
Tax History
| Year | Property Taxes |
|---|---|
| 2019 | $5,245 |
| 2020 | $3,901 |
Contact Agent
Nearby Similar Homes
Nearby Sold Comparables
Contact Agent
Listing Provided By
Keller Williams Revolution





