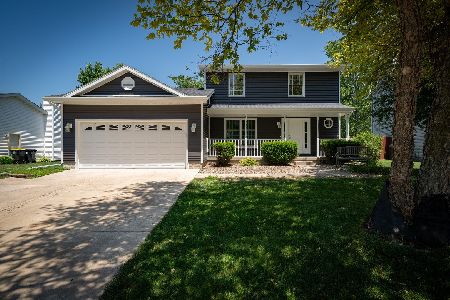811 Landau Lane, Normal, Illinois 61761
$272,500
|
Sold
|
|
| Status: | Closed |
| Sqft: | 1,792 |
| Cost/Sqft: | $148 |
| Beds: | 3 |
| Baths: | 4 |
| Year Built: | 1995 |
| Property Taxes: | $5,273 |
| Days On Market: | 1035 |
| Lot Size: | 0,00 |
Description
Updated and well-maintained home move-in ready for next owners. New paint and light fixtures throughout. Main floor features beautiful hand-scraped wood floors! Eat-in kitchen remodeled in 2013 by Creative Kitchen & Bath with Living Stone counters and upgraded cabinets. First floor also offers inviting family room with gas log fireplace and two flexible rooms as living/dining/office. Upstairs is the large primary suite with spacious closet, dual sinks, and a widened shower/tub. The rest of the upstairs includes two additional bedrooms, hall bath, linen closet, and a balcony overlooking the entry. The finished basement has one large living area, half bath, laundry room (dual hookups), and an active radon mitigation system (new motor 2023). You'll love the garage featuring a 12'x16' extension added in 2007. Outside is a 10'x12' building (sitting on 2x2 paver blocks) for additional storage sitting at the back of the large 74'x144' lot. Backyard also features a large 14'x20' deck built in 2017 and a concrete pad for additional entertaining space. Oversized gutters added in 2019. All windows were replaced with Anderson vinyl in 2009/2010. HVAC replaced in 2011/2013 and annually serviced by Bratcher. Roof replaced 2010, water heater 2020, and dishwasher 2022. Don't miss out on this one!
Property Specifics
| Single Family | |
| — | |
| — | |
| 1995 | |
| — | |
| — | |
| No | |
| — |
| Mc Lean | |
| Carriage Hills | |
| — / Not Applicable | |
| — | |
| — | |
| — | |
| 11740226 | |
| 1422130014 |
Nearby Schools
| NAME: | DISTRICT: | DISTANCE: | |
|---|---|---|---|
|
Grade School
Prairieland Elementary |
5 | — | |
|
Middle School
Parkside Jr High |
5 | Not in DB | |
|
High School
Normal Community West High Schoo |
5 | Not in DB | |
Property History
| DATE: | EVENT: | PRICE: | SOURCE: |
|---|---|---|---|
| 5 Jun, 2023 | Sold | $272,500 | MRED MLS |
| 22 Mar, 2023 | Under contract | $265,000 | MRED MLS |
| 22 Mar, 2023 | Listed for sale | $265,000 | MRED MLS |
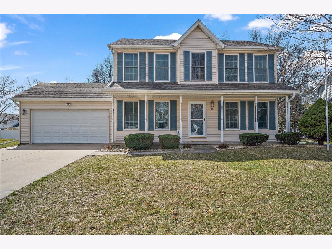
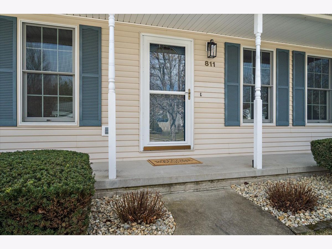
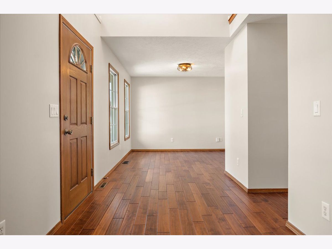
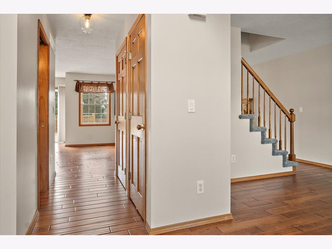
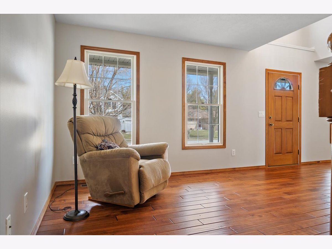
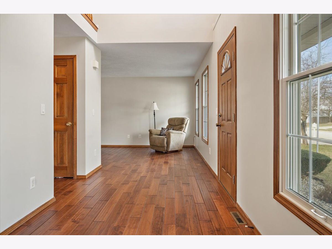
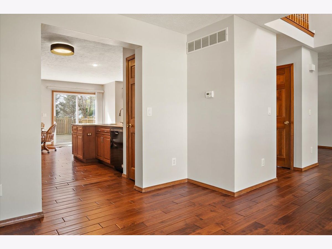
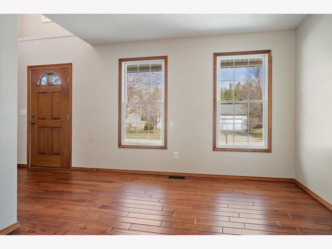
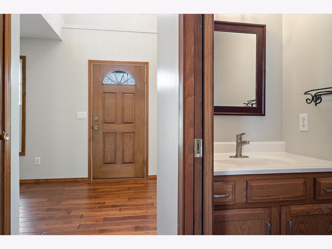
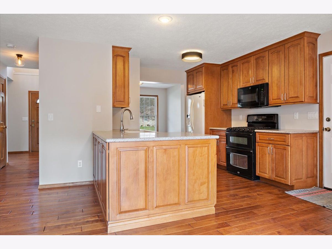
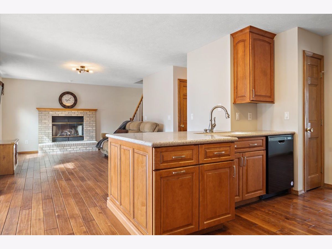
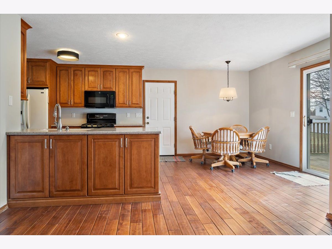
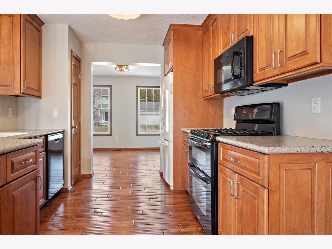
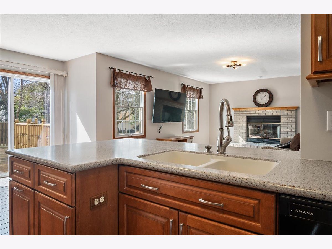
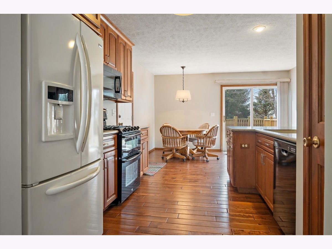
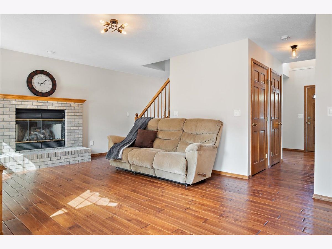
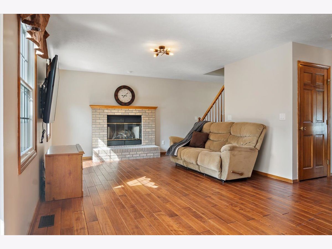
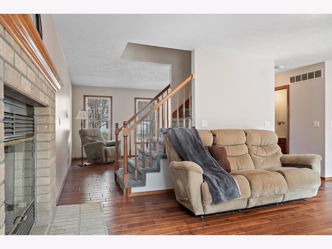
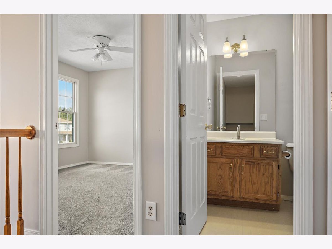
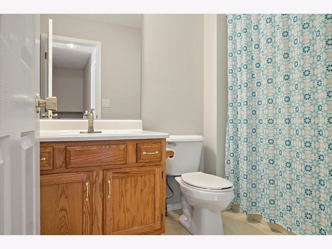
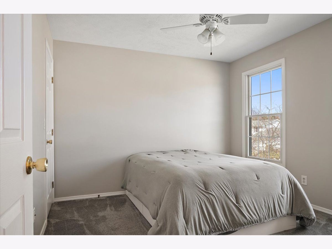
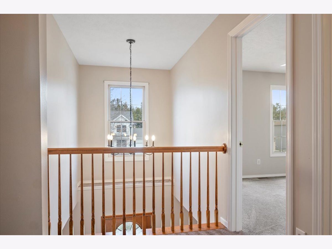
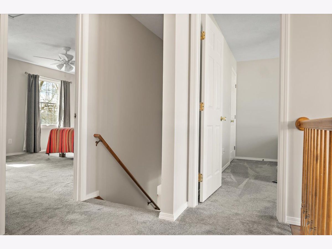
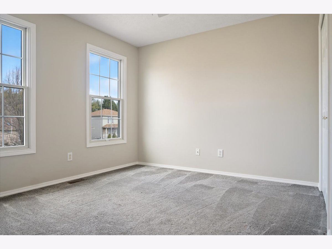
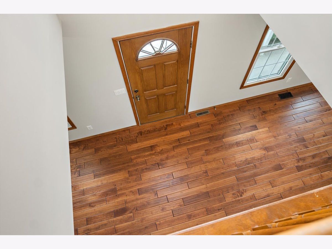
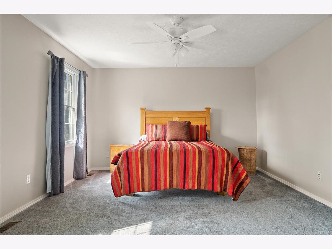
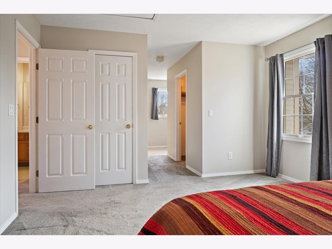
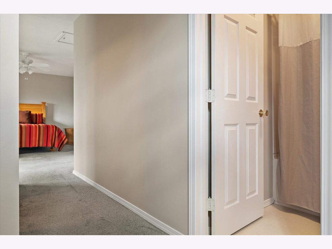
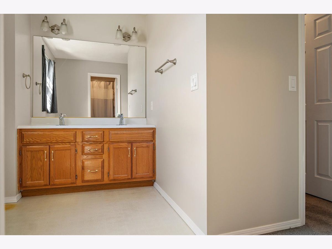
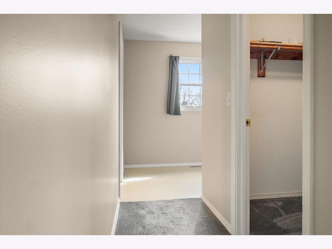
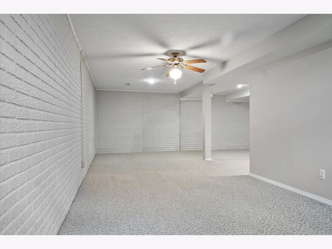
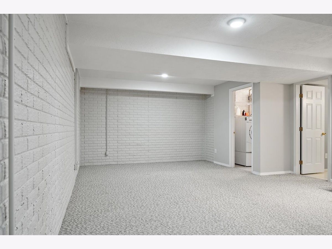
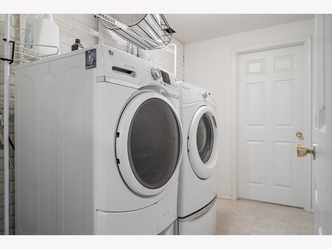
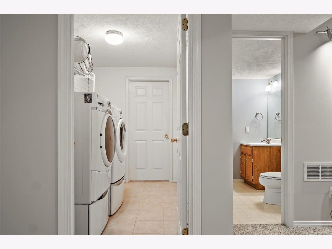
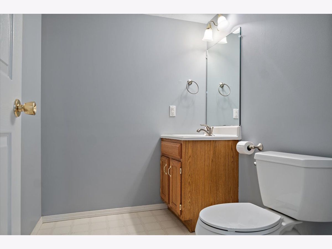
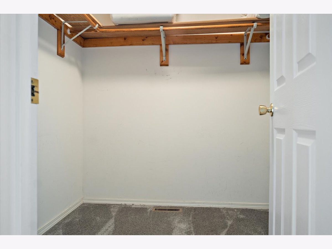
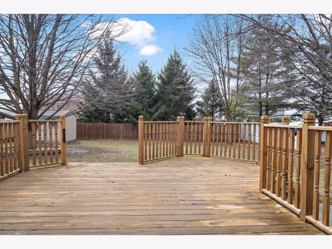
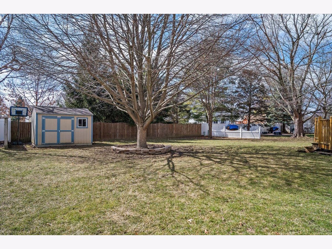
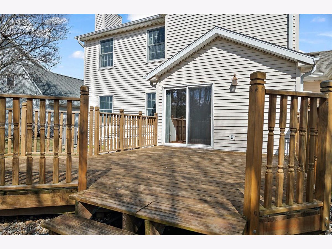
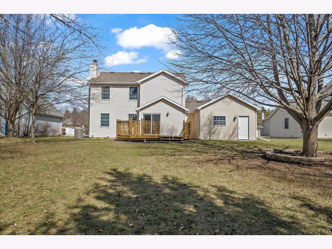
Room Specifics
Total Bedrooms: 3
Bedrooms Above Ground: 3
Bedrooms Below Ground: 0
Dimensions: —
Floor Type: —
Dimensions: —
Floor Type: —
Full Bathrooms: 4
Bathroom Amenities: —
Bathroom in Basement: 1
Rooms: —
Basement Description: Finished
Other Specifics
| 2.5 | |
| — | |
| — | |
| — | |
| — | |
| 74X140 | |
| — | |
| — | |
| — | |
| — | |
| Not in DB | |
| — | |
| — | |
| — | |
| — |
Tax History
| Year | Property Taxes |
|---|---|
| 2023 | $5,273 |
Contact Agent
Nearby Similar Homes
Nearby Sold Comparables
Contact Agent
Listing Provided By
Coldwell Banker Real Estate Group








