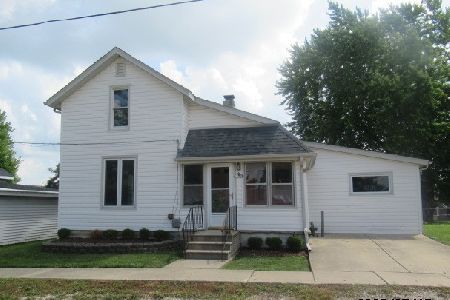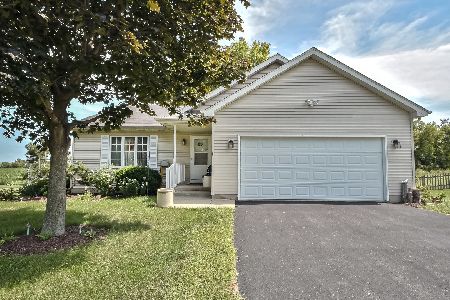811 Linda Lane, Kingston, Illinois 60145
$215,000
|
Sold
|
|
| Status: | Closed |
| Sqft: | 1,583 |
| Cost/Sqft: | $139 |
| Beds: | 3 |
| Baths: | 2 |
| Year Built: | 2001 |
| Property Taxes: | $4,795 |
| Days On Market: | 1673 |
| Lot Size: | 0,30 |
Description
Cozy on up to the Fireplace on these Cold Winter Days in this 3 Bedroom 2 Bath Split Level Home. All New Main Level Flooring in 2018 ~ The Kitchen has a Breakfast Bar and Eating Area, Brand New Under Cabinet Lighting that changes colors ~ Kitchen overlooks the Living Room with a Beautiful Brick Gas Log Fireplace~ The Upper Level has 2 Bedrooms and a Full Bath, The Master Bedroom has a Walk in Closet ~ The Lower Level has the 3rd Bedroom, Rec Area and a Full Bath ~ Great for In-Law Arrangement or Teenager wanting their own space. Interior Freshly Painted 2021, Light Fixtures 2018, Upper Level Bath Remodeled in 2018, Hot Water Heater 2015 ~ GOOD SIZE YARD that is Fenced Just Needs a Gate ~ 2 Car Garage with Extra Storage Area ~ Huge Cemented Crawl Area with an Abundance of Storage Space ~~ Home Warranty Included ~~ Water Softner As-Is.
Property Specifics
| Single Family | |
| — | |
| — | |
| 2001 | |
| None | |
| — | |
| No | |
| 0.3 |
| De Kalb | |
| Windhaven | |
| 0 / Not Applicable | |
| None | |
| Public | |
| Public Sewer | |
| 10991123 | |
| 0227203016 |
Nearby Schools
| NAME: | DISTRICT: | DISTANCE: | |
|---|---|---|---|
|
High School
Genoa-kingston High School |
424 | Not in DB | |
Property History
| DATE: | EVENT: | PRICE: | SOURCE: |
|---|---|---|---|
| 1 Nov, 2013 | Sold | $134,000 | MRED MLS |
| 5 Sep, 2013 | Under contract | $135,000 | MRED MLS |
| — | Last price change | $139,500 | MRED MLS |
| 21 Jun, 2013 | Listed for sale | $144,000 | MRED MLS |
| 12 Mar, 2021 | Sold | $215,000 | MRED MLS |
| 10 Feb, 2021 | Under contract | $220,000 | MRED MLS |
| 9 Feb, 2021 | Listed for sale | $220,000 | MRED MLS |
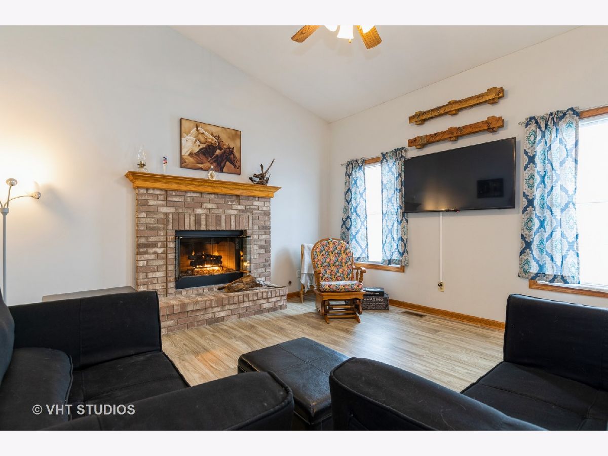
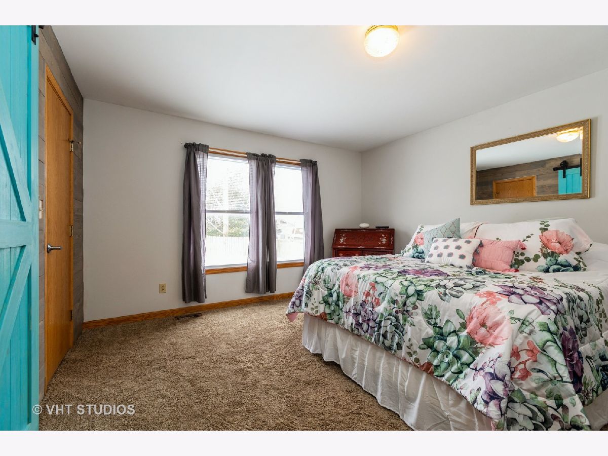


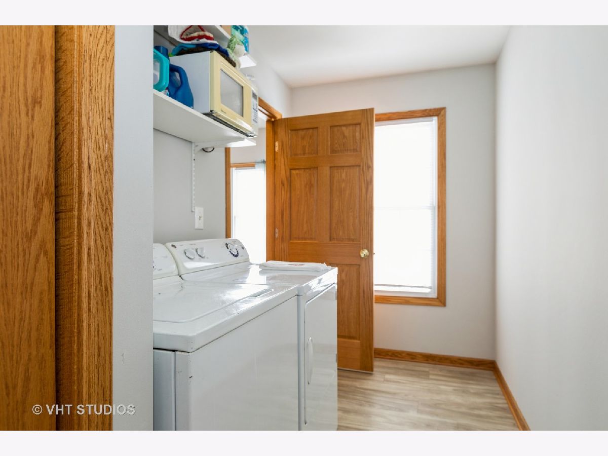

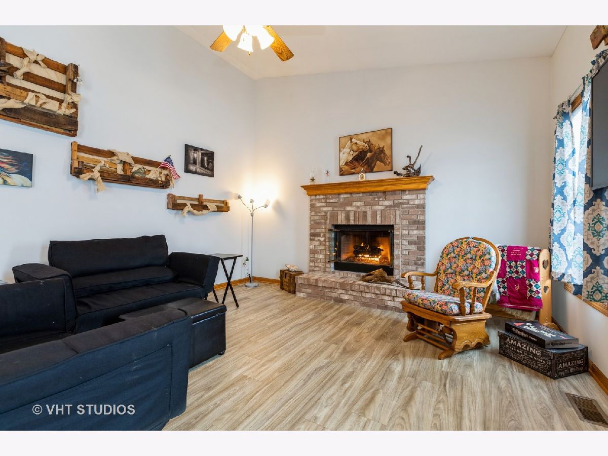
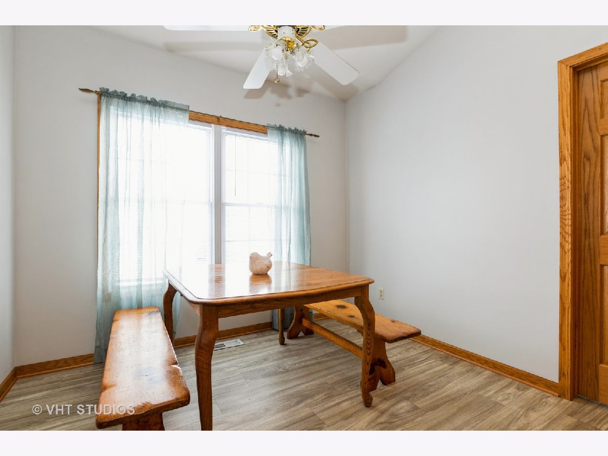
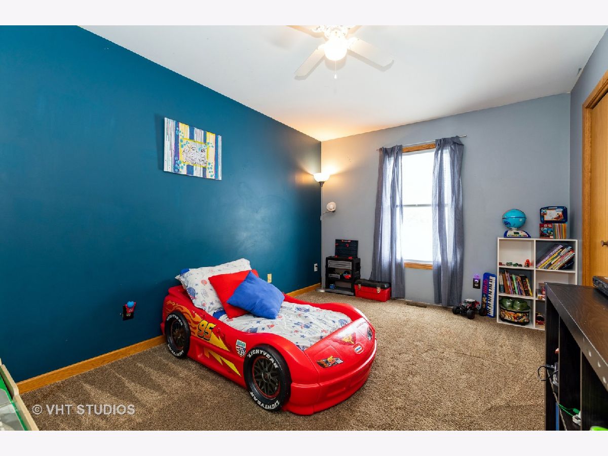
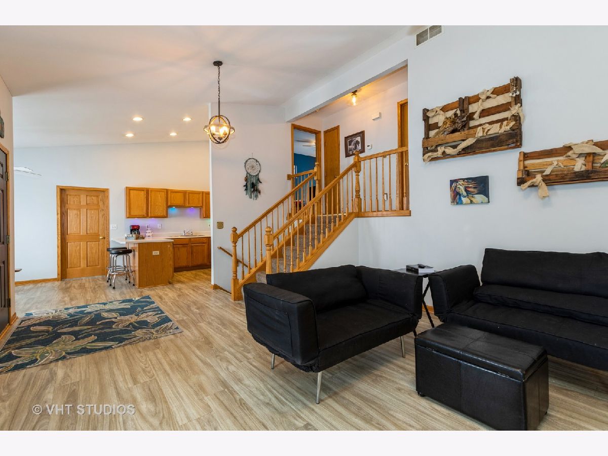
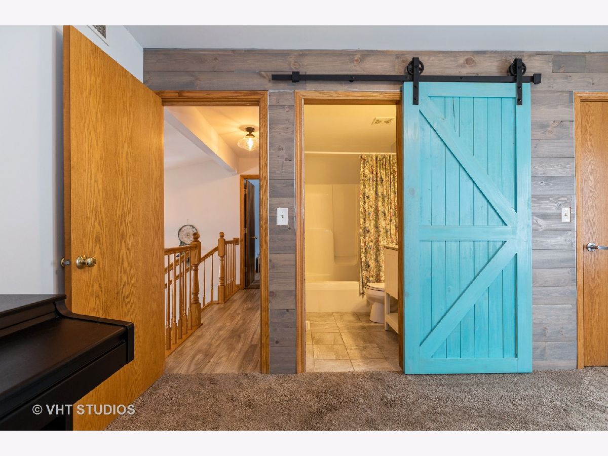
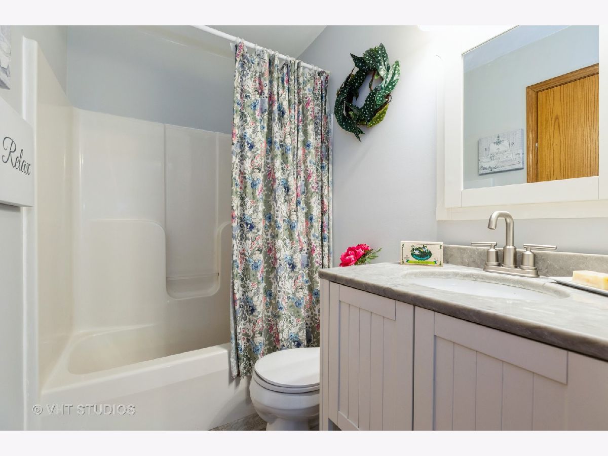
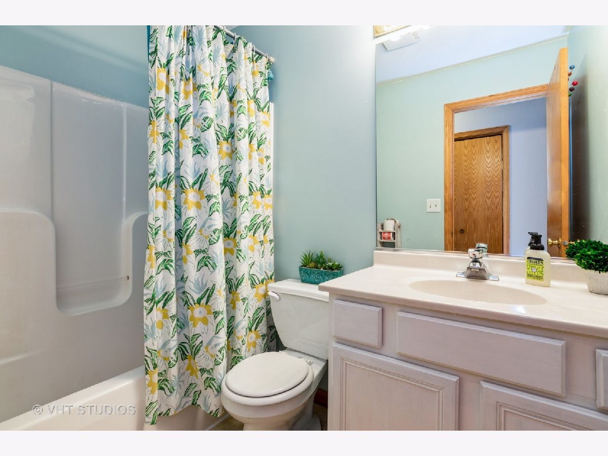
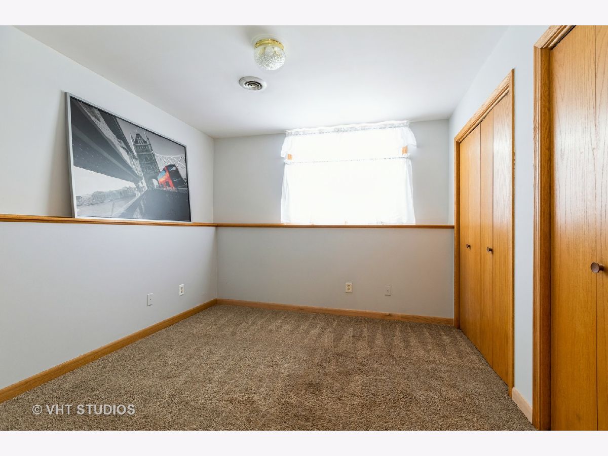
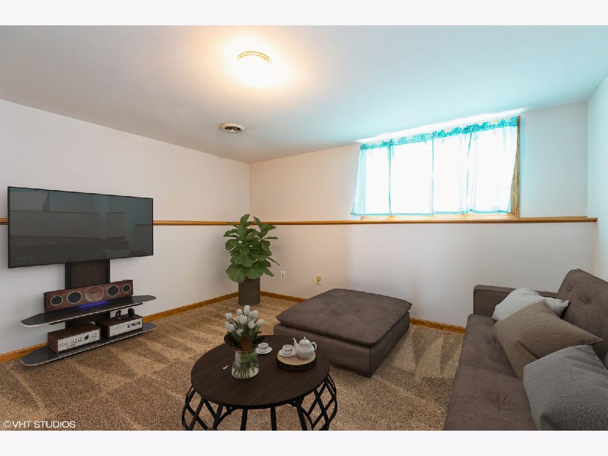
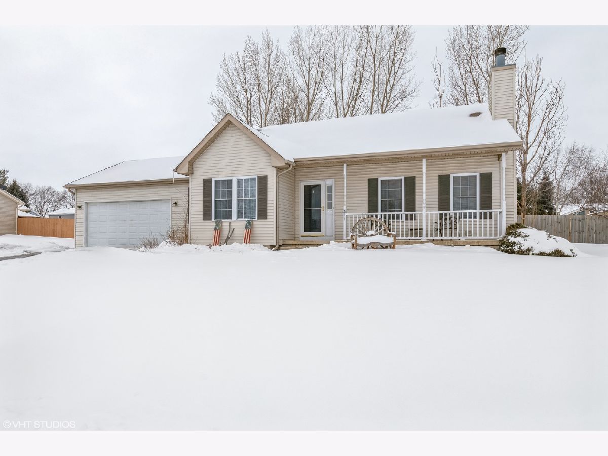
Room Specifics
Total Bedrooms: 3
Bedrooms Above Ground: 3
Bedrooms Below Ground: 0
Dimensions: —
Floor Type: Carpet
Dimensions: —
Floor Type: Carpet
Full Bathrooms: 2
Bathroom Amenities: —
Bathroom in Basement: 0
Rooms: No additional rooms
Basement Description: Crawl
Other Specifics
| 2 | |
| Concrete Perimeter | |
| — | |
| Patio | |
| Fenced Yard | |
| 100X130 | |
| — | |
| — | |
| Vaulted/Cathedral Ceilings, Wood Laminate Floors, First Floor Laundry, Walk-In Closet(s) | |
| Range, Dishwasher, Refrigerator | |
| Not in DB | |
| — | |
| — | |
| — | |
| Gas Log, Gas Starter |
Tax History
| Year | Property Taxes |
|---|---|
| 2013 | $4,197 |
| 2021 | $4,795 |
Contact Agent
Nearby Similar Homes
Nearby Sold Comparables
Contact Agent
Listing Provided By
Baird & Warner Real Estate - Algonquin


